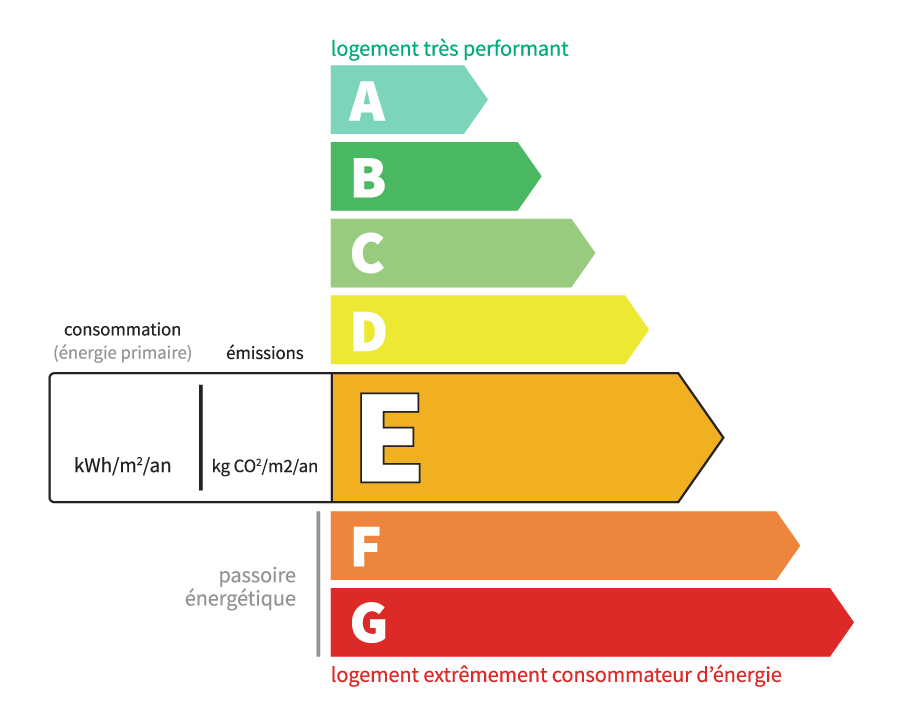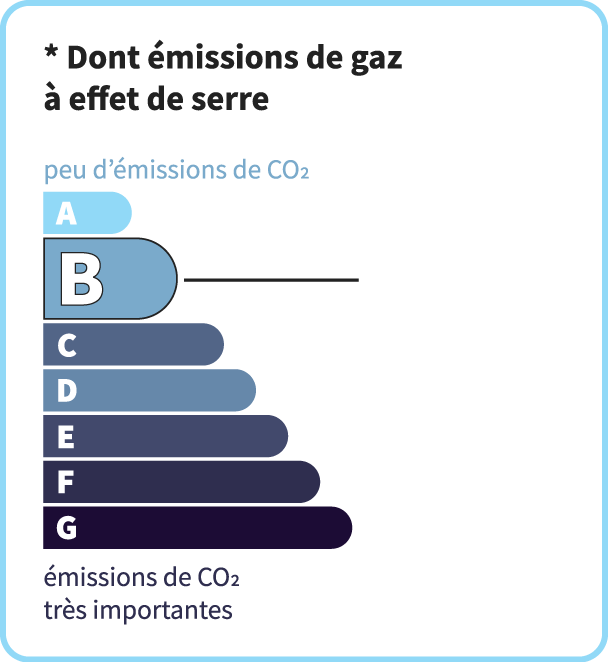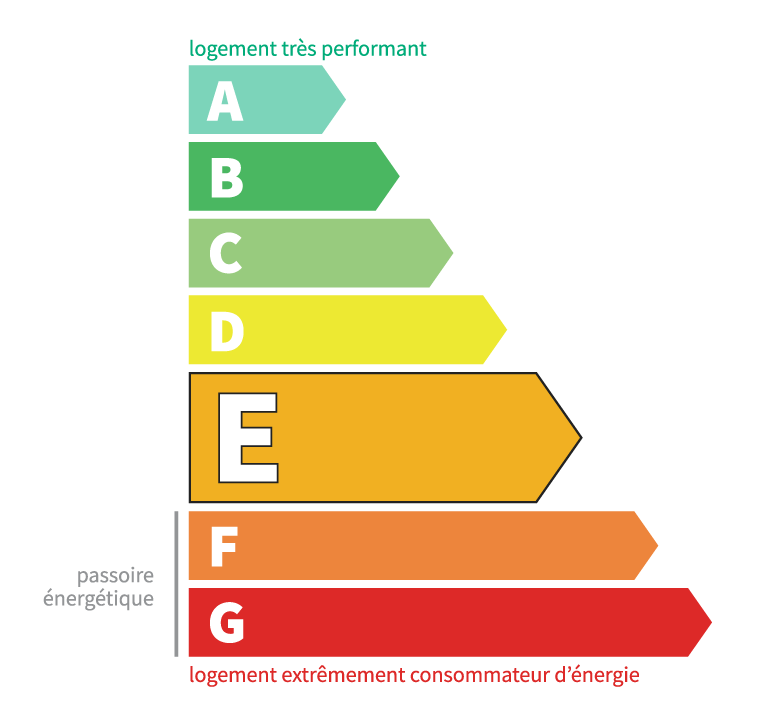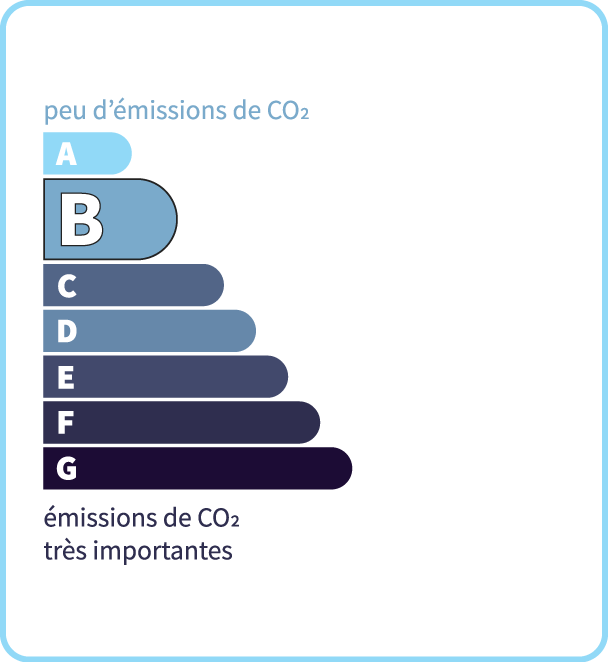Very nice set of two houses, including a gite, 5 minutes from the center of Saint-Cyprien
Description
Discover this stone ensemble, a rare opportunity offering a peaceful living environment and infinite design possibilities. The main house features three spacious bedrooms, ideal for a family. The bright living area opens onto a balcony with unobstructed views of the surrounding countryside. The separate kitchen offers a functional space for preparing family meals. On the garden level, a garage, laundry room and pellet boiler add further comfort to the main house. An adjoining 50 m2 gîte offers an opportunity for additional income or space to welcome guests. With a living room with kitchenette, shower room, bedroom and private terrace, it offers a comfortable and intimate setting. A stone barn of around 120 m2 offers considerable potential for future conversion projects. The 7,853 m2 flat garden, enhanced by a well, offers generous outdoor space for enjoying sunny days. Located just 5 minutes from shops, the SNCF garage and schools, this property offers the perfect balance between the tranquility of the countryside and proximity to amenities.
- 4 Bedrooms
- 6 Rooms
- Garage: 1 car(s)
- Living space: 180 m²
- Land surface: 7 853 m²
- Property tax: 1 998 €
- Area: ST CYPRIEN AREA
- Environment: Non isolated countryside
- Condition: Good
- Kitchen: Independant
- Heating: Wood pellets
- Style: Stone
Details
Property location
- Non isolated countryside
Ground floor
- Bedroom(s)
- Kitchen
- Living room
- Washroom(s)
- WC
Outbuildings
- Gite
- Barn
Other equipment
- Double Glazing
- Septic tank
Services
- Nearest town :
- Nearest shops :
- School
- Railway Station
Roof
- Tiles
Garden Level
- Utility Room
- Boiler room
- Garage
1st floor
- Attic
Heating
Windows
- Double Glazing
Land
- Wooded
- Garden
- Parkland
View
- Panoramic view
Energy Performance Diagnosis (Energy report)


Consommation en énergie primaire :
312 kWh/m2/an
dont Émissions de gaz à effet de serre :
9 kg CO2/m2/an






















