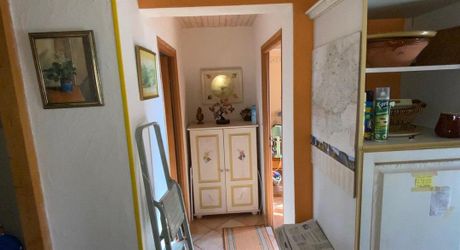Type 4 house, 729 m² of land, magnificent views
Réf. : GRA1757
Property for Sale House / Character property BRETENOUX AREA
Description
Type 4 house with an extension added to the north-east gable of an old stone barn that was demolished, moved and rebuilt identically. Ground floor: lounge with open fireplace, corridor and hallway leading to a separate fitted and equipped kitchen, bedroom with en suite shower room and toilet with wash-hand basin; upstairs, with sloping ceilings, a mezzanine that could be used as an extra bedroom, hallway, bedroom and shower room/toilet. The property sits in 729 m² of flat, enclosed grounds with superb panoramic views.
Price agency fees INCLUDED:
176 550 €
Price agency fees EXCLUDED:
165 000 €
Agency fees of 7,00%, all tax included, to be paid by the buyer
- 2 Bedrooms
- 4 Rooms
- Living space: 90 m²
- Land surface: 729 m²
- Property tax: 670 €
- Area: BRETENOUX AREA
- Environment: Hamlet
- Condition: Good
- Orientation: South
- Kitchen: Independant
- Heating: Electricity
- Style: Stone
Details
Property location
- Hamlet
1st floor
- Bedroom(s) 13 m²
- Landing 2,8 m²
- Mezzanine (extra room) 8.6 m² (extra room)
- Shower room(s) / WC 3.2 m²
Other equipment
- Double Glazing
- Septic tank
- Fireplace
Land
- Garden 729 m²
View
- Panoramic View
Ground floor
- Bedroom(s) 15,6 m²
- Corridor 4,1 m²
- Kitchen independent, furnished and equipped
- Lounge 27 m² with fireplace
- Washroom(s) "en suite" 4.3 m² (4.3 sq. ft.)
- WC washbasin 2 m² + washbasin
Heating
- Electric
Windows
- Aluminium
- Double Glazing
- PVC
Roof
- Tiles flat good condition
Services
- Nearest town : Bretenoux
- Hospital 15 mn
- Nearest shops : 10 mn
- Nearest motorway : 25 mn
- Nearest airport : Brive 1H00, Toulouse 2H00
- Railway Station 15 mn
- Golf 10 mn
Energy Performance Diagnosis (Energy report)
Date de réalisation DPE : 06/03/2025
265
10*
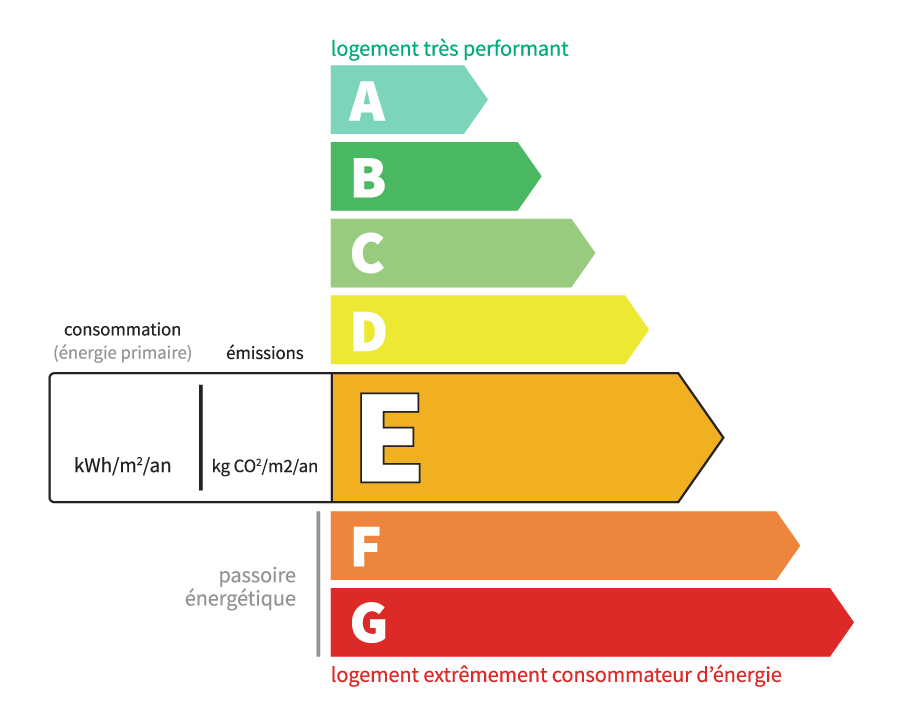
10 kg CO2/m2/an
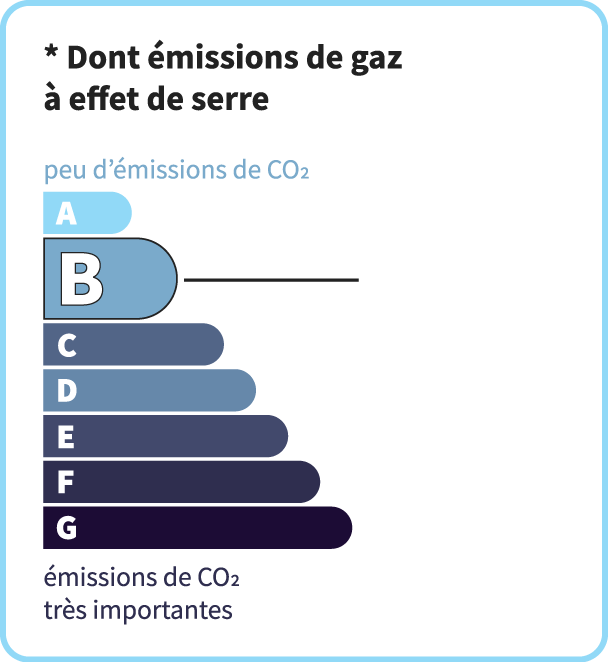
Consommation en énergie primaire :
265 kWh/m2/an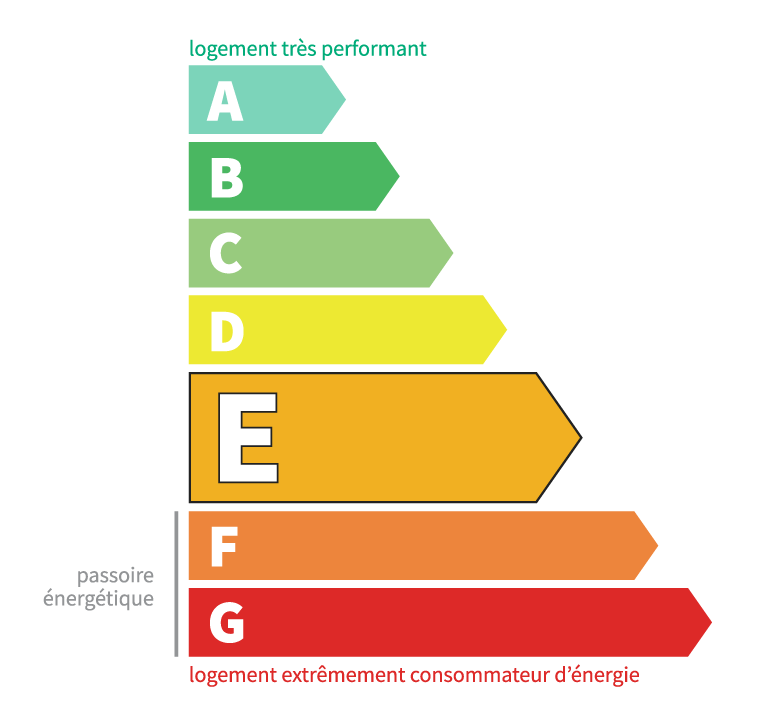
dont Émissions de gaz à effet de serre :
10 kg CO2/m2/an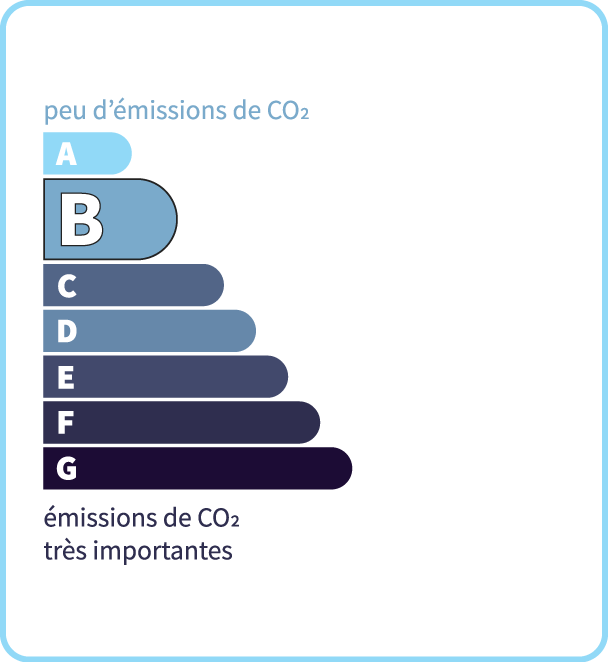
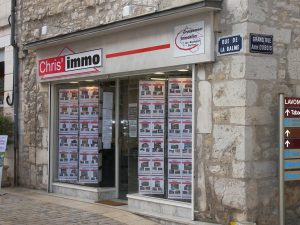

This property is presented by:
46500 GRAMAT
Phone: 05 65 38 11 37
See our fees
Chris'Immo
17 rue de la Balme46500 GRAMAT
Phone: 05 65 38 11 37
See our fees
Chris'Immo
M. Christophe ALLAIS












