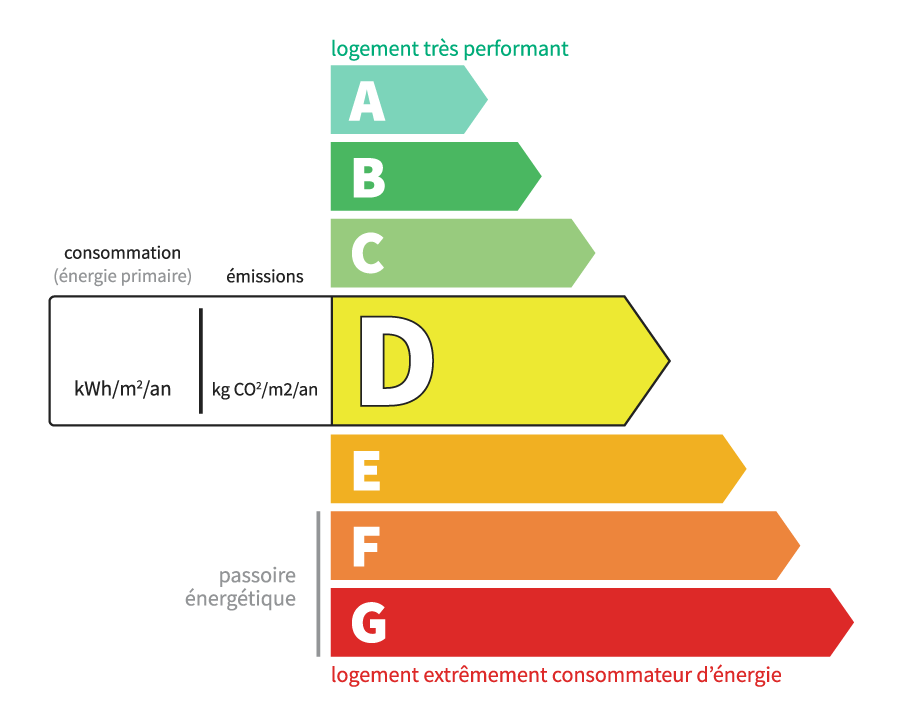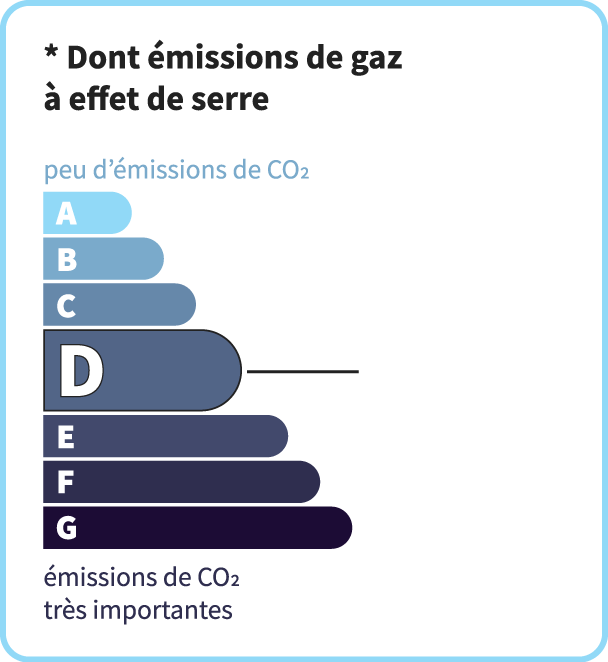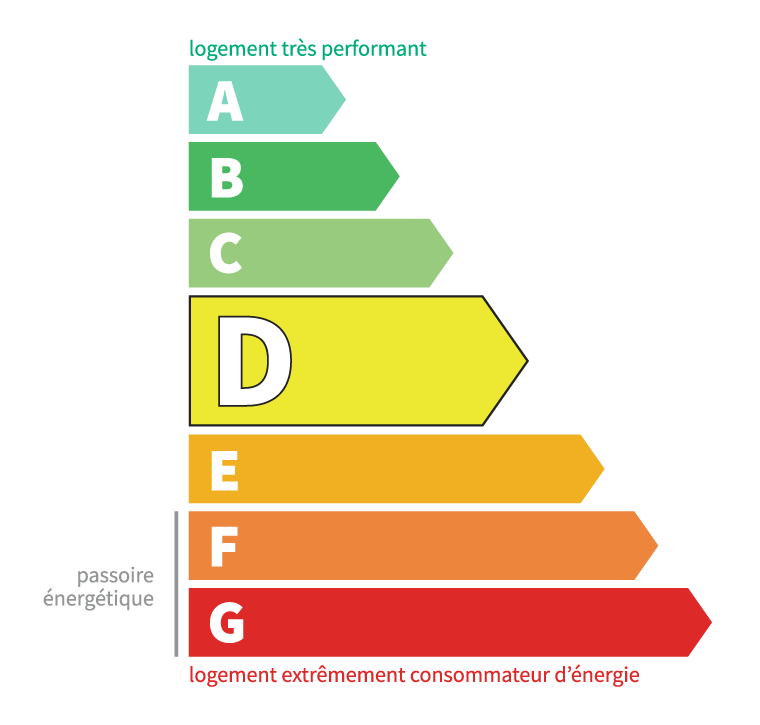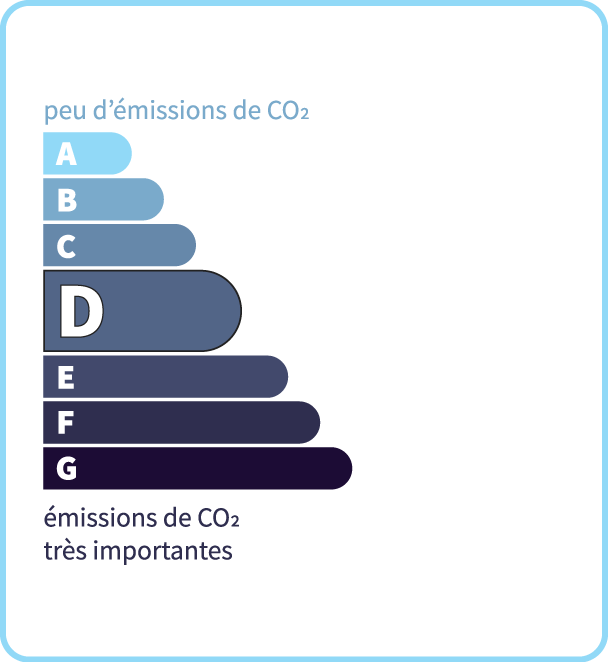sturdy construction with swimming pool
Réf. : AP2632
Property for Sale Modern house ST CYPRIEN AREA
Description
A solid, stone-lined construction, well sheltered from prying eyes, it is particularly bright. The ground floor comprises a living room, dining room, kitchen, study, en suite bedroom with bathroom, utility room and toilet. Two bedrooms plus bathroom and toilet upstairs. A ground-floor apartment (two additional bedrooms + kitchen) can be used for rental purposes or to accommodate family and friends. Garage with automatic door, workshop, cellar, boiler room and heated swimming pool complete the property. Almost 2,500 m2 of wooded grounds. Refurbishment work is required to provide the necessary comfort.
Price agency fees INCLUDED:
296 800 €
Price agency fees EXCLUDED:
280 000 €
Agency fees of 6,00%, all tax included, to be paid by the buyer
- 5 Bedrooms
- 10 Rooms
- 3 Bathrooms
- Garage: 1 car(s)
- Living space: 260 m²
- Land surface: 2 470 m²
- Terrace surface: 40 m²
- Property tax: 2 000 €
- Area: ST CYPRIEN AREA
- Environment: Non isolated countryside
- Condition: Needs decorating
- Year: 1970
- Orientation: South
- Kitchen: Independant
- Heating: Oil
- Style: Traditional
Details
Property location
- Non isolated countryside
Ground floor
- Utility Room
- Utility Room
- Office(s)
- Bedroom(s)
- Kitchen
- Landing
- Entrance lobby
- Living room
- Dining Room
- Bathroom(s)
- Terrace
- WC
Heating
- Oil central heating
Services
- Nearest town :
- Nearest shops :
- School
- Railway Station
Garden Level
- Workshop
- Utility Room
- Basement / Cellar
- Boiler room
- Corridor
- Garage
- Appartment
1st floor
- Bedroom(s)
- Landing
- Bathroom(s)
- WC
Other equipment
- Water Softener
- Double Glazing
- Septic tank
- Hot Water
Land
- Wooded
- fenced
- Swimming Pool
Energy Performance Diagnosis (Energy report)
Date de réalisation DPE : 21/06/2024
175
31*

31 kg CO2/m2/an

Consommation en énergie primaire :
175 kWh/m2/an
dont Émissions de gaz à effet de serre :
31 kg CO2/m2/an


















