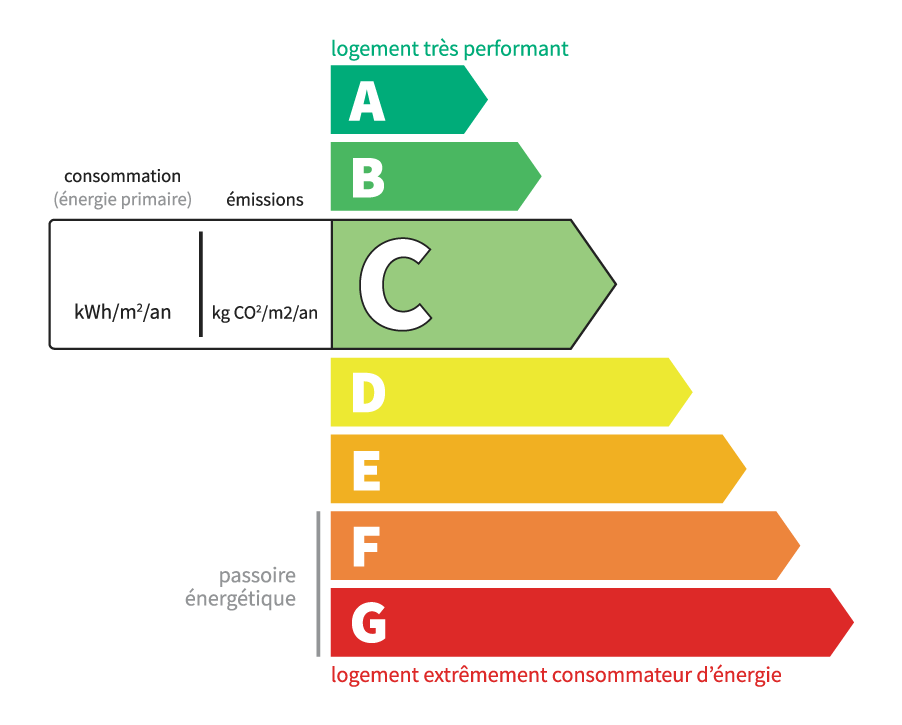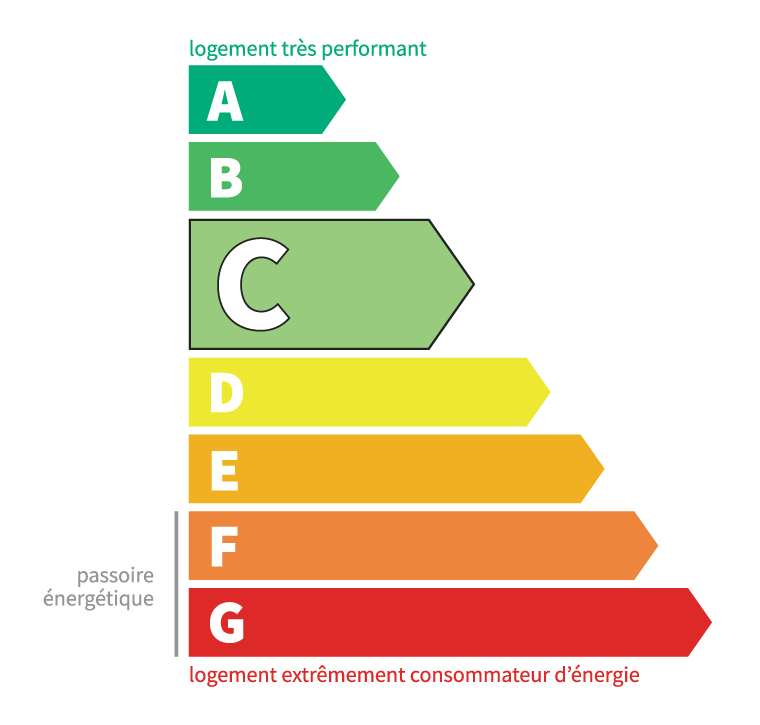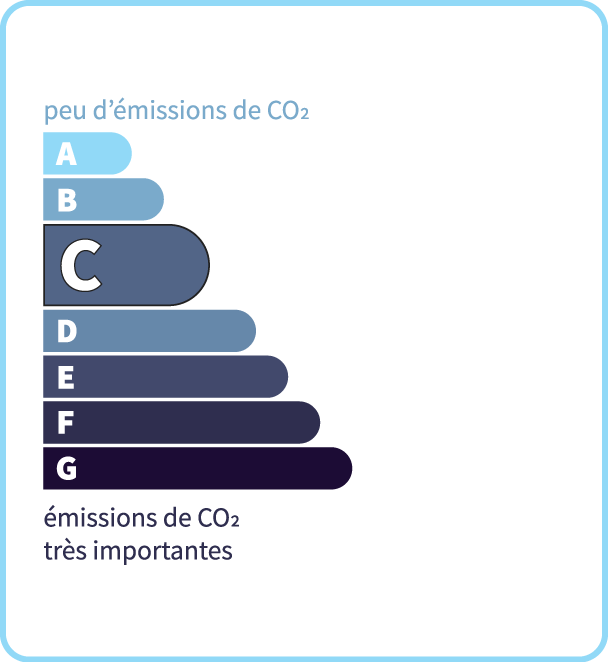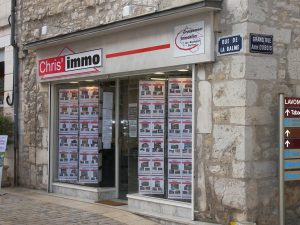Stone property with swimming pool set in 4 hectares of parkland and woods.
Description
After following the private driveway through the grounds, a large stone house dominates the grounds. With approx 350m2 of living space on 2 levels, it is spacious and comfortable, facing south with a large terrace and access to the swimming pool and its summer terrace. On the ground floor, there is a large entrance hall, laundry room, boiler room, kitchen, dining room/lounge with fireplace and wood burner, and a bay window leading to the terrace. At night, there are 3 bedrooms, one of which is a master suite with en-suite shower room, bathroom and 3 WCs. From the stone staircase in the living room, there is a large landing leading to 2 bedrooms, 2 shower rooms and 2 spacious rooms with ‘multiple choices’! (which could become a sports room, lounge, study or 2 more bedrooms). Also on the left: a 2nd suite with : 33m2 bedroom with lounge area, covered terrace and 17m2 bathroom. From the terrace, uninterrupted views over the surrounding parklands with their beautiful trees and shrubs. Not to be overlooked, an old hagar a little out of the way for garage and much more, under the terrace Workshop and machine room. Quiet location, 2 km from the village and easily accessible from Le Bugue or the A89, approx. 17 km. 10 km from La Marterie golf course.
- 7 Bedrooms
- 10 Rooms
- 2 Bathrooms
- Living space: 346 m²
- Land surface: 42 644 m²
- Property tax: 1 307 €
- Area: LE BUGUE AREA
- Environment: No Neighbourg
- Condition: Good
- Orientation: North South
- Kitchen: Independant
- Heating: Oil
- Style: Stone
Details
Property location
- Village 2 km from the village of Lacropte and 17 km from
1st floor
- Bedroom(s) 3 including a master suite with en-suite bathroom
- Corridor 6.40m2 leading to bedrooms
- Landing 29m2 parquet floor
- Room 2 open-plan rooms, possibly used as a lounge or g
- Shower room(s) 2 ( vanity unit, wc, rad towel dryer, shower tray
- Bathroom(s) 17.50m2( ensuite master bedroom)
- WC 3
Heating
- Oil central heating Oil-fired central heating with hot water producti
Land
- Barbecue Pool house with summer kitchen, barbecue, sink, i
- Swimming Pool 10x4 with stairs, 1.70m liner depth, year 2015/20
- Land In garden, wooded park and woods.
Ground floor
- Utility Room 9.40m2, machine connections
- Bedroom(s) 3 bedrooms of 19 m2 each, one with ensuite shower
- Boiler room 11 m2 Oil-fired heating with hot water productio
- Corridor 8,20m2
- Kitchen 19m2 (prof " inox kitchen style) Piano, sink, cou
- Entrance lobby 20m2 terracotta floor
- Living room 51m2 with fireplace with insert, tubing, bay wind
- Bathroom(s) 9,40m2
- Washroom(s) 7.20m2 (ensuite master bedroom)
- Terrace overlooking the swimming pool, on the front of th
- WC 3
Outbuildings
- Garage Garage/workshop under terrace.
- Hangar Former 3-sided wood-boarded shed, wood and metal
- Equipment room Pool under the terrace
Windows
- Double Glazing Alu
- Shutters No shutters
Services
- Nearest town : 2 km Lacropte, 17 kms Le Bugue, 17 km A89.
- Hospital 25 km
- Nearest motorway : 17 km
- Golf 10 km Golf de la Marterie
Energy Performance Diagnosis (Energy report)


Consommation en énergie primaire :
116 kWh/m2/an
dont Émissions de gaz à effet de serre :
24 kg CO2/m2/an


Chris'Immo
17 rue de la Balme46500 GRAMAT
Phone: 05 65 38 11 37
See our fees



























