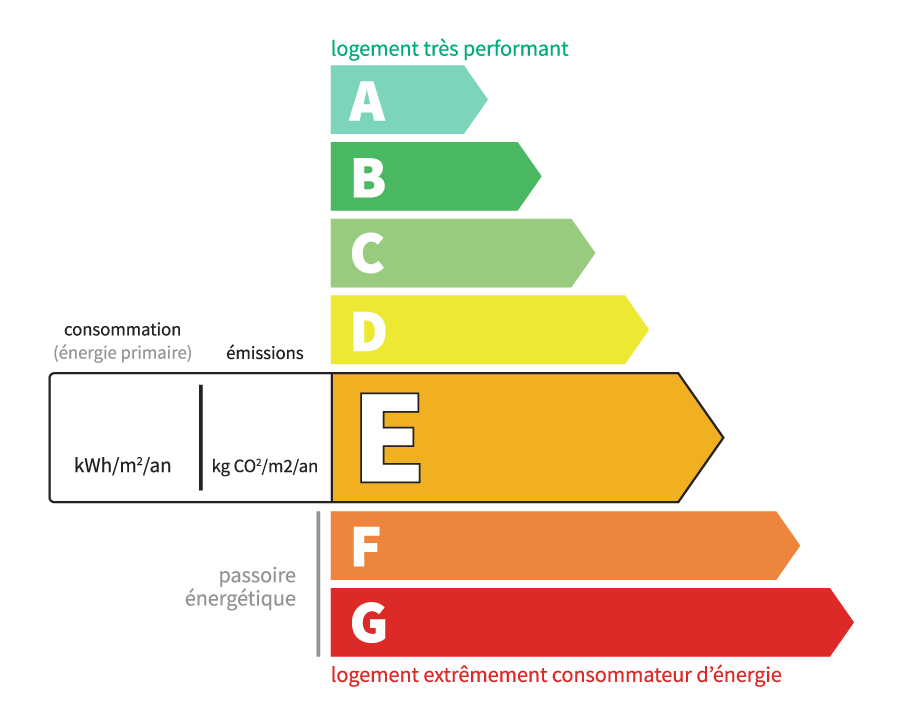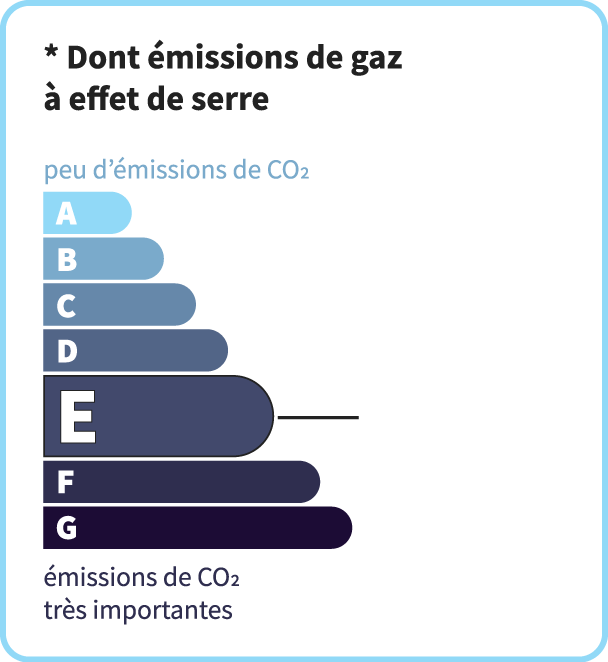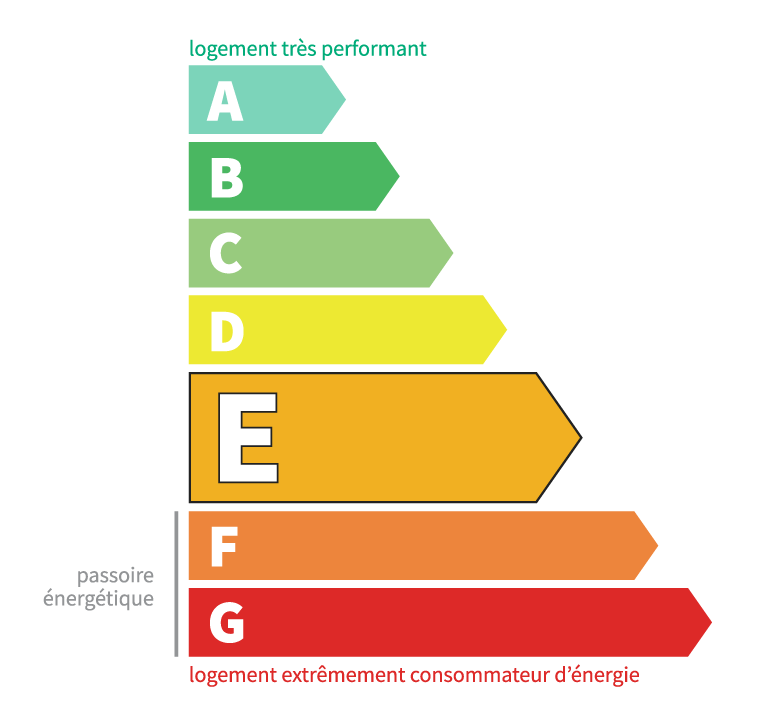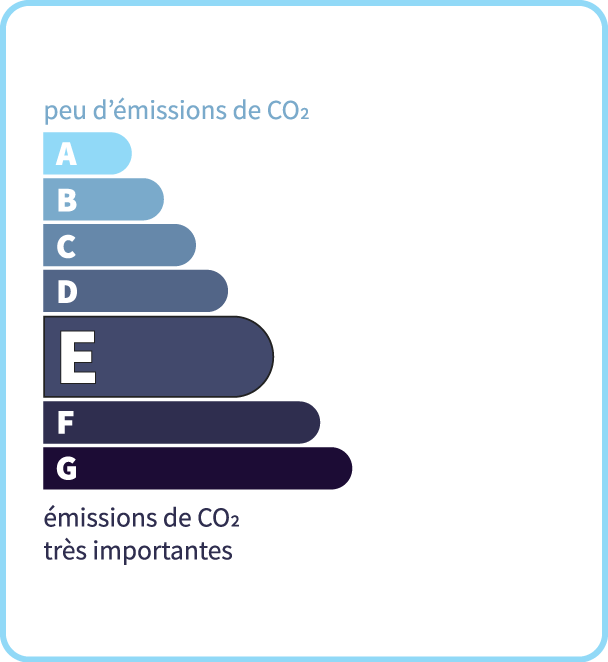Stone property in the heart of nature.
Description
Old stone property, approx 210m2, restored and extended using quality materials combining the charm of the past with modern comforts, terracotta floor tiles, beams, stone, fireplaces, spacious rooms and 3 fireplaces add the charm of country houses. It spans two levels with a vast entrance hall, wc, large fitted kitchen, dining room, lounge, study, utility room and boiler room. Upstairs are 3 bedrooms with en suite shower rooms. More than 4 hectares protect the property. The house is surrounded by an enclosed courtyard with access via a porch and wrought iron gate. Part of the grounds are enclosed and surrounded by attractive woodland. A shady path leads to a well-kept undergrowth area where you can relax, have lunch, read and probably come across a deer or a fox! A large meadow slopes slowly down to the valley, with a small stream running through it. Old stone quarries are accessible and could accommodate workshops, garages, etc. Situated between two market towns with all amenities, including Le Bugue, through which the Vézère flows.
- 3 Bedrooms
- 8 Rooms
- 1 Bathrooms
- Living space: 210 m²
- Land surface: 41 815 m²
- Property tax: 1 401 €
- Area: LE BUGUE AREA
- Environment: Non isolated countryside
- Condition: Good
- Orientation: East West
- Kitchen: Independant
- Heating: Oil
- Style: Stone
Details
Property location
- Non isolated countryside
1st floor
- Bedroom(s) 3. 2 bedrooms( 12 and 13.70) with ensuite shower
- Landing parquet floor 6m2
- Shower room(s) 2 (3.40 and 5m2)
- Bathroom(s) master bedroom 9.40m2 with corner whirlpool bath
Heating
- Wood 2 open fireplaces and one with stove
- Oil central heating New boiler and tank (external tank)
Windows
- Wood
- Double Glazing
Land
- fenced clos du côté maison
- Entrance gate Large entrance gate and pedestrian gate
- Land Courtyard, garden, meadow, park and wood of 41815
View
- Forest View Pleasant view of the surrounding grounds, crossed
Ground floor
- Utility Room 8m2 Cupboard, machine connections
- Office(s) 18m2, fireplace, terracotta floor
- Boiler room
- Kitchen Dining room 30m2 opening onto garden, furnished
- Entrance lobby 11m2 with checkroom
- Lounge 48 m2 L-shaped with 2 fireplaces, one with stove,
- WC 3m2
Outbuildings
- Lean-to in the grounds used as a garage for vehicles and
Other equipment
- Water Softener
- Double Glazing
- Septic tank
- Fireplace 3
Services
- Nearest town : Le Bugue 6km approx.
- Nearest shops : 6 km le Bugue
- Railway Station 5 km le Bugue
Roof
- Tiles Good condition, 2 parts recently renovated (insul
Energy Performance Diagnosis (Energy report)


Consommation en énergie primaire :
222 kWh/m2/an
dont Émissions de gaz à effet de serre :
51 kg CO2/m2/an











































