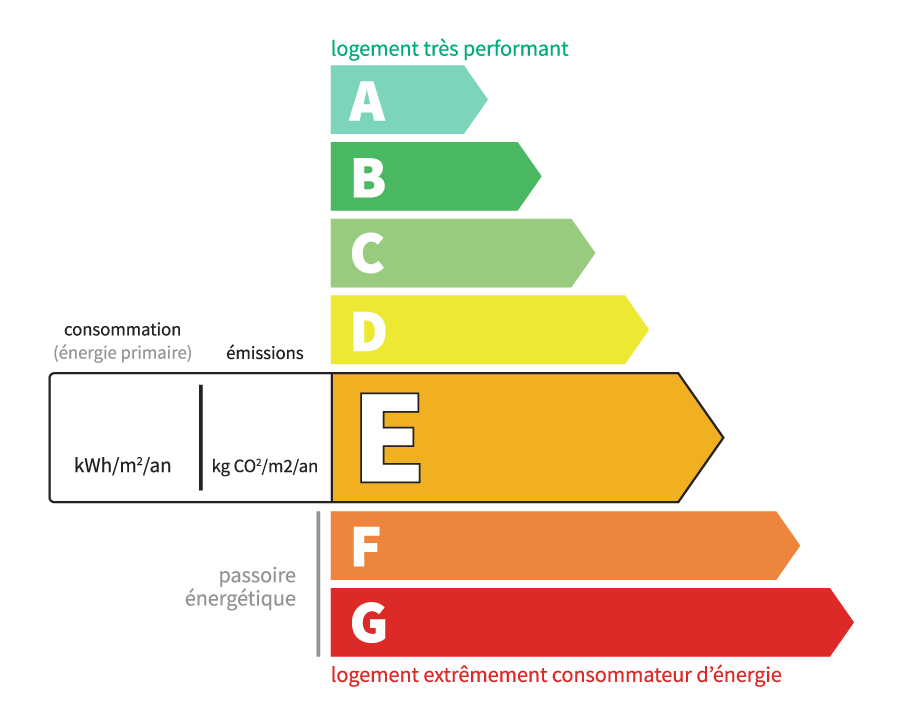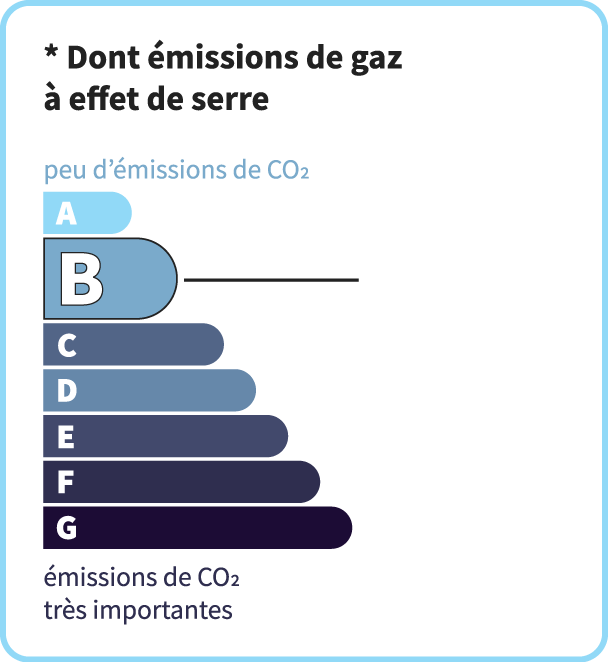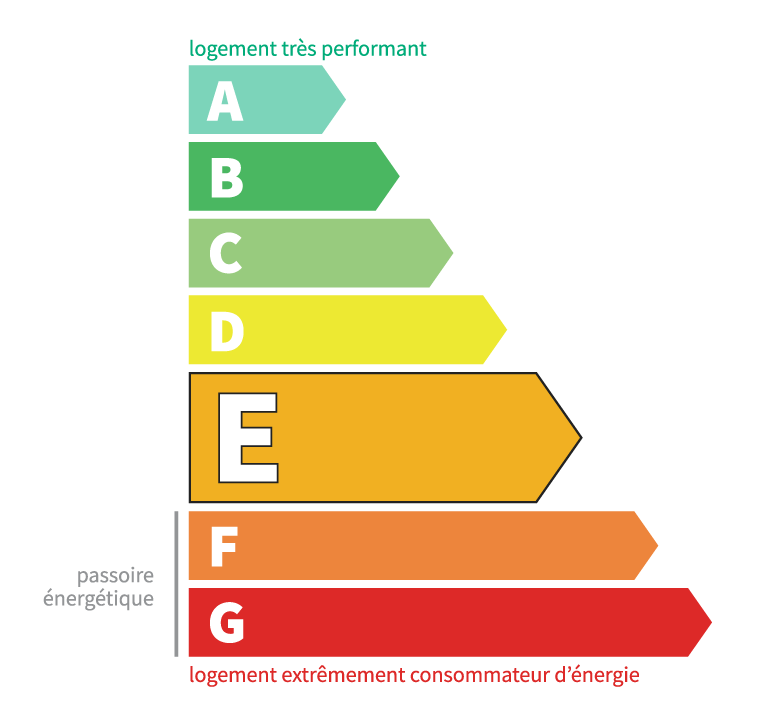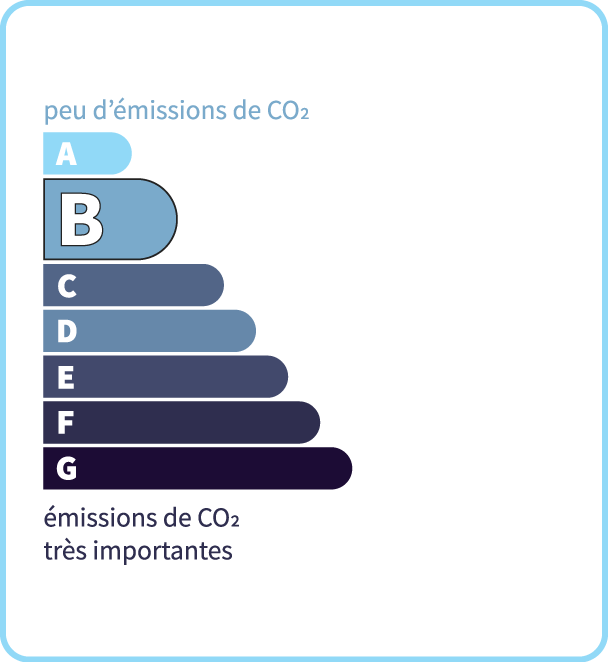Stone mansion to restore, 190 m², 600 m² of land
Réf. : GRA1778
Property for Sale House / Character property GRAMAT AREA
Description
Large house built over a partial cellar, situated in the centre of Gramat and offering more than 220 m² of living space over two levels. Ground floor: entrance hall, sitting room, dining room, study and corridor; first floor: landing and corridor leading to 3 bedrooms and a study. Balcony access. Annexes: former flat comprising an entrance hall and three rooms. Terrace, utility room, covered terrace and garage. The property is set in a 600 m² (6,458 sq ft) plot in zone Ua of the local planning and development plan and within the perimeter of a historic monument, the only real asset of this property, which is in a very poor state of repair and in need of extensive renovation works.
Price agency fees INCLUDED:
91 800 €
Price agency fees EXCLUDED:
85 000 €
Agency fees of 8,00%, all tax included, to be paid by the buyer
- 8 Rooms
- Living space: 220 m²
- Land surface: 600 m²
- Property tax: 1 393 €
- Area: GRAMAT AREA
- Environment: Urban
- Condition: To renovate
- Year: 1850
- Orientation: East West
- Kitchen: No kitchen
- Heating: None
- Style: Stone
Details
Property location
- Town Center
1st floor
- Corridor 6,8 m²
- Landing 6,7 m²
- Room 20.9/ 13.7/ 30.1 and 8.4 sq.m.
Windows
- Wood
- Simple Glazing
Land
- Land
Ground floor
- Corridor 5 m²
- Garage 24,7 m²
- Entrance lobby 7,4 m²
- Room 15.1 and 20.4 sq.m.
- Terrace 20 m²
Outbuildings
- Equipment room (former self-contained apartment) 56.3 sq.m.
Services
- Nearest town : Gramat
- Nearest airport : Brive 45 mn, Toulouse 1H45
- Nearest motorway : 20 mn
- Nearest shops : on foot
- School and walking school
- Railway Station on foot
- Golf 20 mn
- Hospital 20 mn
Roof
- Tiles
Energy Performance Diagnosis (Energy report)
Date de réalisation DPE : 05/05/2025
296
8*

8 kg CO2/m2/an

Consommation en énergie primaire :
296 kWh/m2/an
dont Émissions de gaz à effet de serre :
8 kg CO2/m2/an













