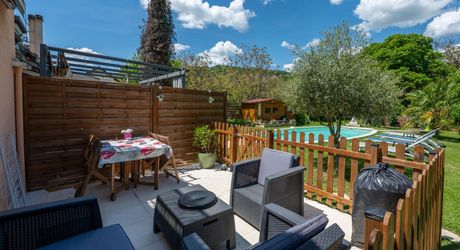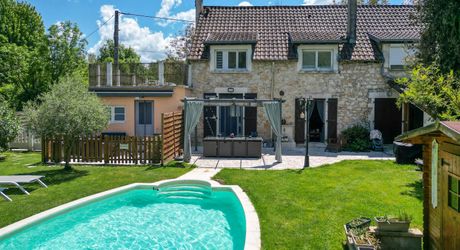SOUILLAC, 4 bedroom house, Gite, swimming pool and garden.
Description
SOUILLAC, within walking distance of shops and amenities, this large, fully restored house with separate, newly renovated flat comprises : The 155m² house Garden level: fully equipped kitchen, dining room, lounge, 1 ground floor bedroom with shower room and wc, conservatory, utility room, wood shed. First floor: landing, 3 bedrooms, shower room, wc, large terrace. The gîte (approx. 32m²) Ground floor: kitchen, living room, bedroom, shower room, wc. Heat pump heating + 15kw stove. Mains drainage. 1115m² garden with garden shed, 2 terraces, 8 x 4 swimming pool, vegetable garden, orchard, well. Information on the risks to which this property is exposed is available on the Géorisques website: www.georisques.gouv.fr
- 5 Bedrooms
- 9 Rooms
- 3 Bathrooms
- Living space: 176 m²
- Land surface: 1 115 m²
- Terrace surface: 50 m²
- Property tax: 2 000 €
- Area: SOUILLAC AREA
- Environment: Urban
- Condition: Good
- Year: 1900
- Orientation: South
- Kitchen: Opened
- Heating: Heating pump
- Style: Stone
Details
Garden Level
- Utility Room 4.6m²
- Basement / Cellar 6.77m²
- Cellar / technical 3.8m²
- Bedroom(s) 11m²
- Kitchen 18.3m²
- Landing 3m²
- Open plan reception 26m²
- Shower Room 5m²
- Veranda 10m²
- WC
Outbuildings
- Shed 4m²
- Gite 32m² on one level with garden (fitted kitchen / l
- Equipment room (swimming-pool) 4m² (4m²)
Other equipment
- Double Glazing
- Mains drainage
- Hot Water thermodynamic balloon.
Land
- Garden 1115M²
- Swimming Pool 8 X 4
- Entrance gate
- Vegetable Garden
- Well
- Land
- Orchard
Services
- School 1km
- Hospital 35km
- Nearest shops : 1km
- Nearest motorway : 2km
- Railway Station 1km
- Golf 15km
1st floor
- Bedroom(s) 28m ², 14.7m ² and 13m ².
- Corridor 9m²
- Landing 3.4m²
- Shower room(s) 5.2m²
- Terrace 40m²
- WC
Heating
- Wood Stove 15kw
- air/water
Windows
- Double Glazing
Roof
- Tiles
Energy Performance Diagnosis (Energy report)
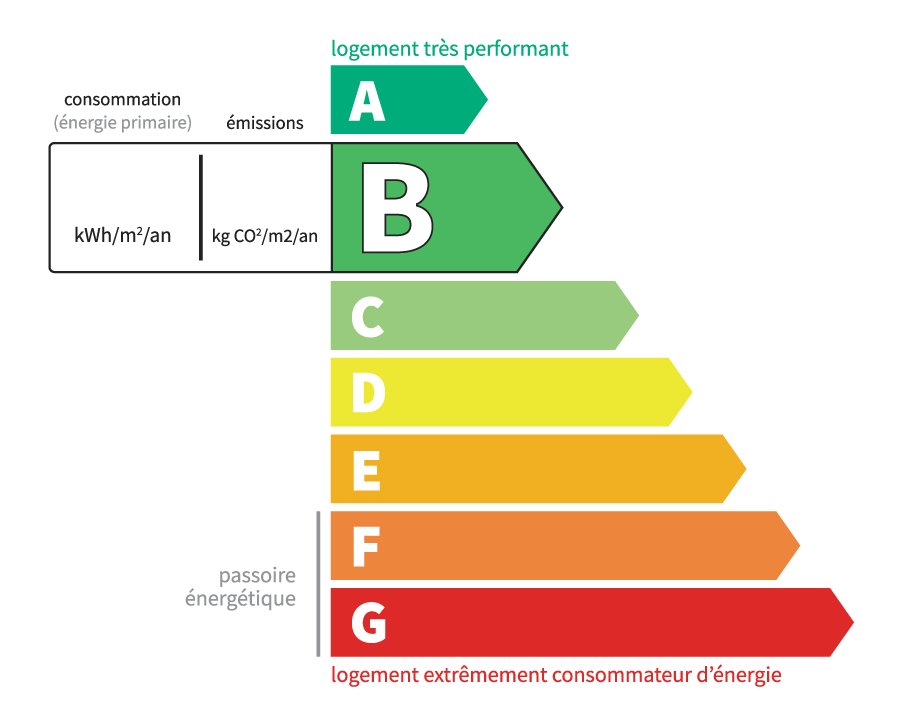
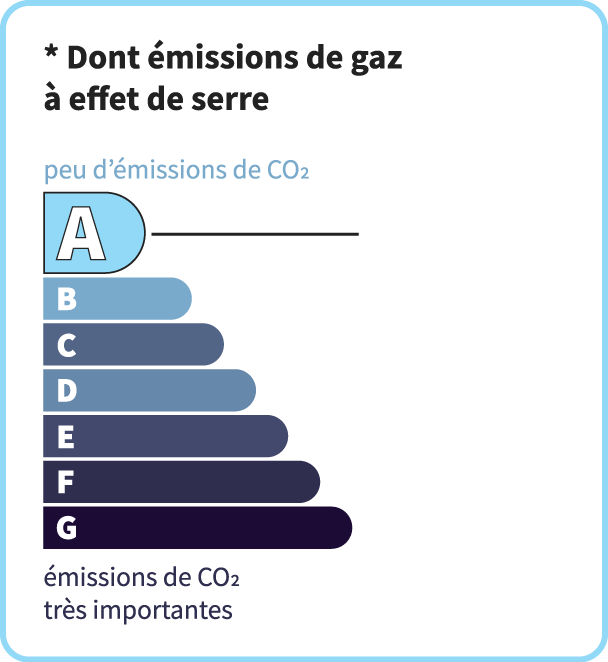
Consommation en énergie primaire :
92 kWh/m2/an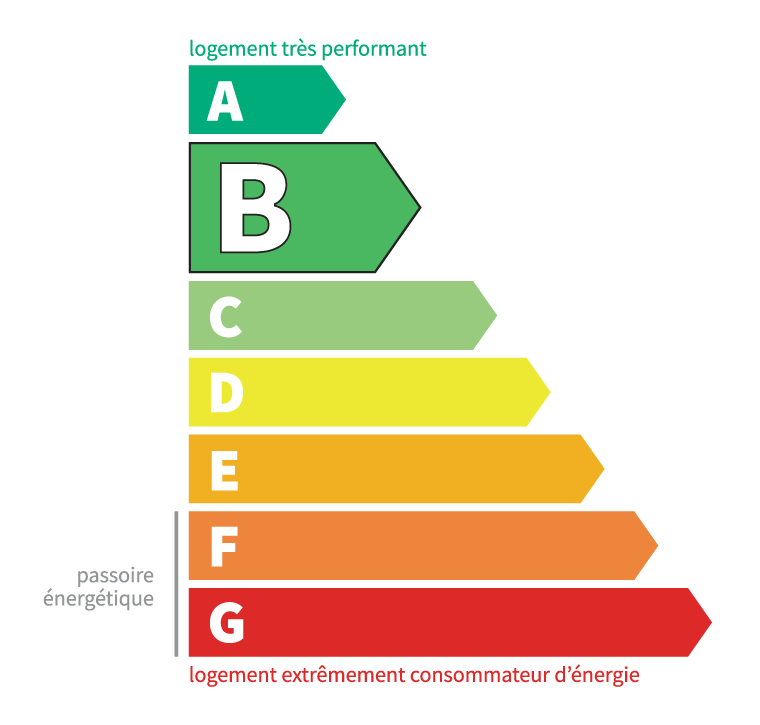
dont Émissions de gaz à effet de serre :
3 kg CO2/m2/an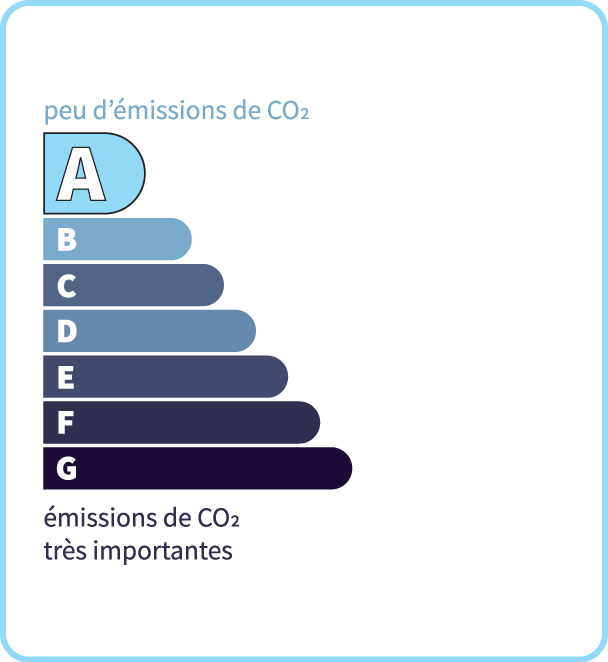
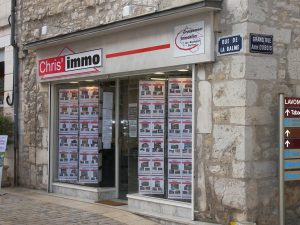

Chris'Immo
17 rue de la Balme46500 GRAMAT
Phone: 05 65 38 11 37
See our fees


















