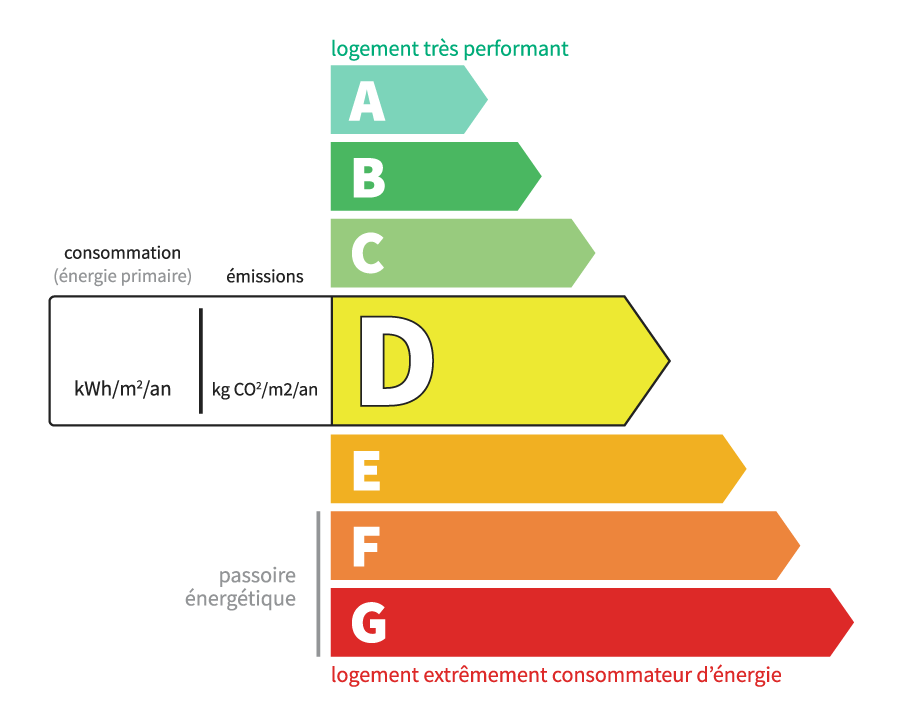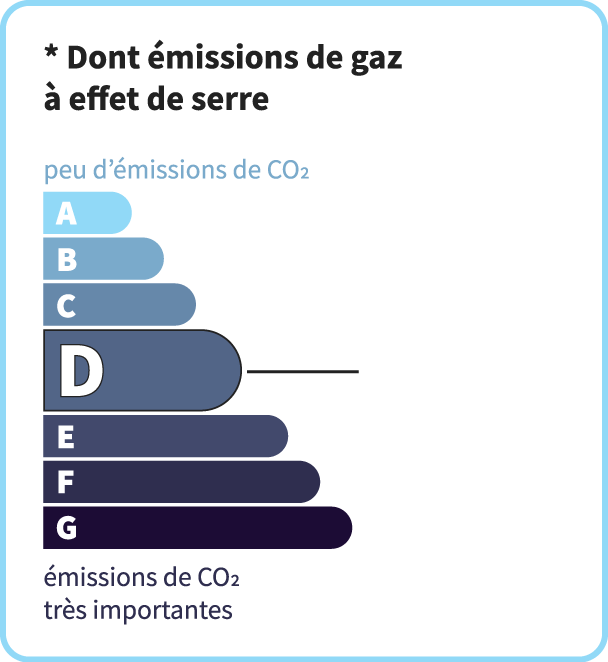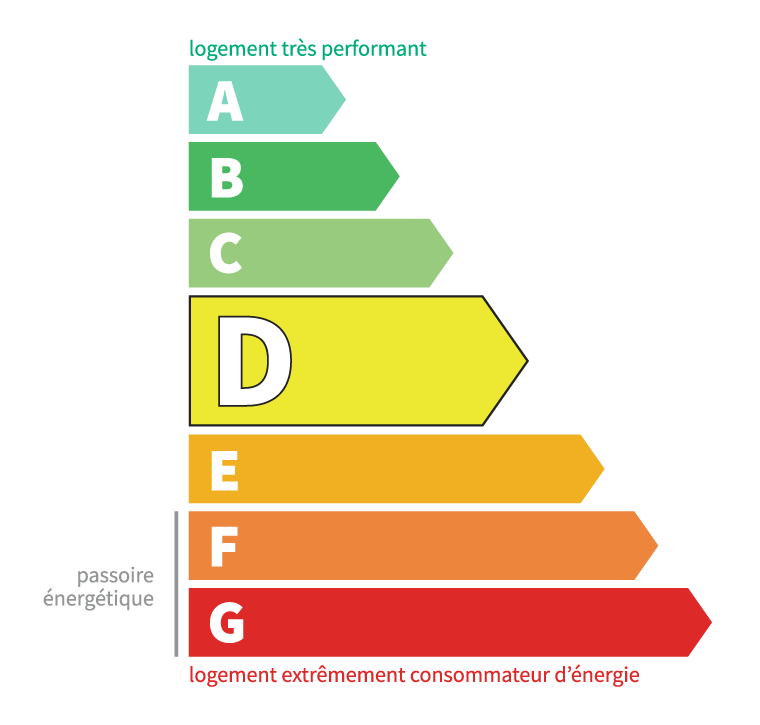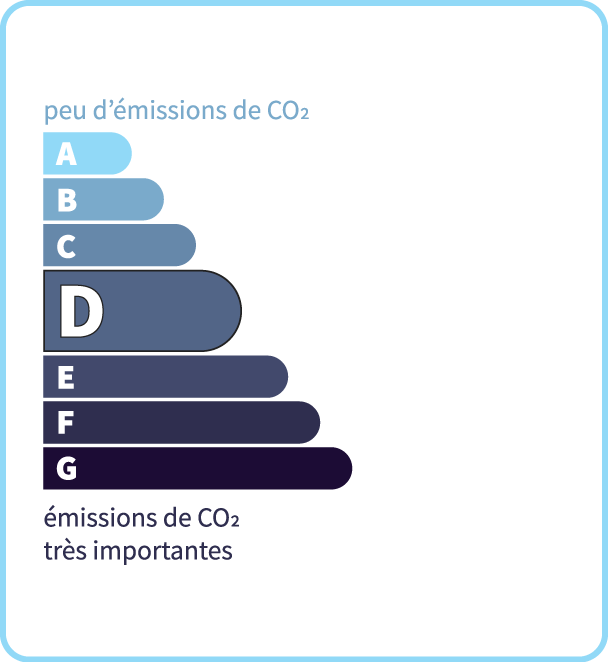Set of two stone houses in a village with shops
Réf. : AP2434
Property for Sale House / Character property ST CYPRIEN AREA
Description
This property looks great! Located at the entrance of a village with shops and train station, it benefits from two criteria sought by all: a garage for each house and a garden! The main house, built in 1872, includes a spacious 18 m2 kitchen, a 27 m2 living room with fireplace and a toilet. Three bedrooms on the first floor, two of which are en suite. The second house has a kitchen, a bathroom and a toilet on the ground floor. On the ground floor: two bedrooms. Intimate garden at the back allowing to take advantage of the Périgourdine climate. A little elbow grease will be needed to restore this property to its former charm.
Price agency fees INCLUDED:
176 550 €
Price agency fees EXCLUDED:
165 000 €
Agency fees of 7,00%, all tax included, to be paid by the buyer
- 5 Bedrooms
- 9 Rooms
- 1 Bathrooms
- Garage: 2 car(s)
- Living space: 156 m²
- Land surface: 430 m²
- Property tax: 934 €
- Area: ST CYPRIEN AREA
- Environment: Hamlet
- Condition: Needs decorating
- Year: 1872
- Orientation: West
- Kitchen: Independant
- Heating: Oil
- Style: Stone
Details
Property location
- Village
Ground floor
- Kitchen
- Lounge
- WC
Outbuildings
- House
Other equipment
- Mains drainage
Services
- Nearest town :
- Nearest shops :
- School
- Railway Station
Garden Level
- Basement / Cellar
- Garage
1st floor
- Bedroom(s)
- Corridor
- WC
Heating
- Oil central heating
Windows
- Wood
- Double Glazing
Land
- Garden
Energy Performance Diagnosis (Energy report)
Date de réalisation DPE : 25/10/2023
214
46*

46 kg CO2/m2/an

Consommation en énergie primaire :
214 kWh/m2/an
dont Émissions de gaz à effet de serre :
46 kg CO2/m2/an



















