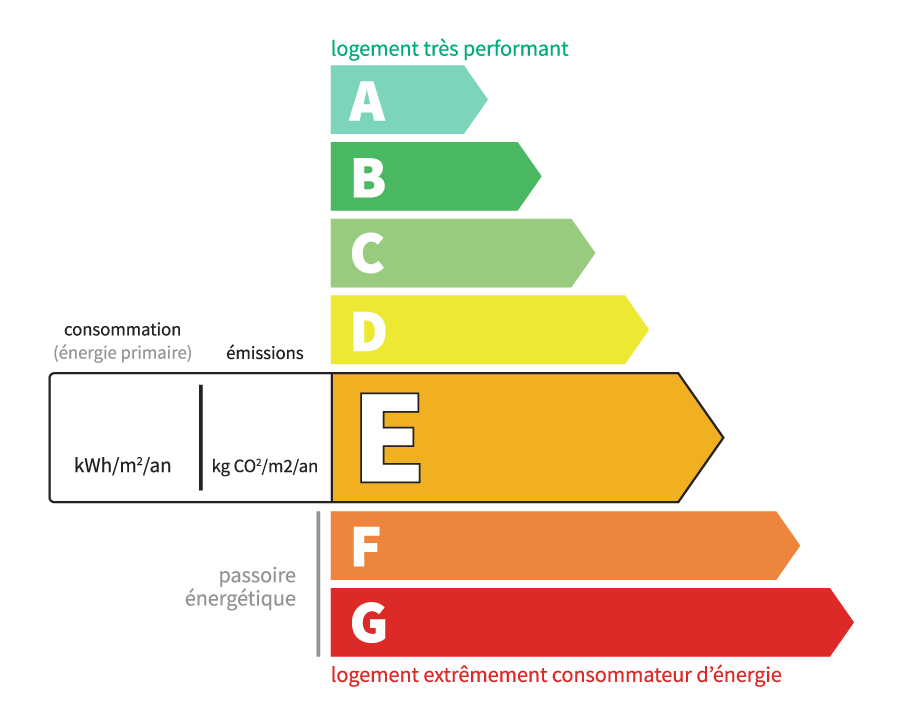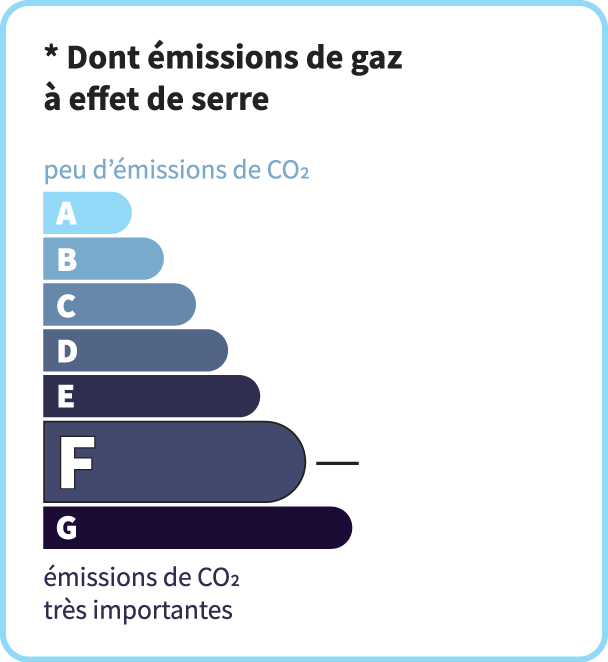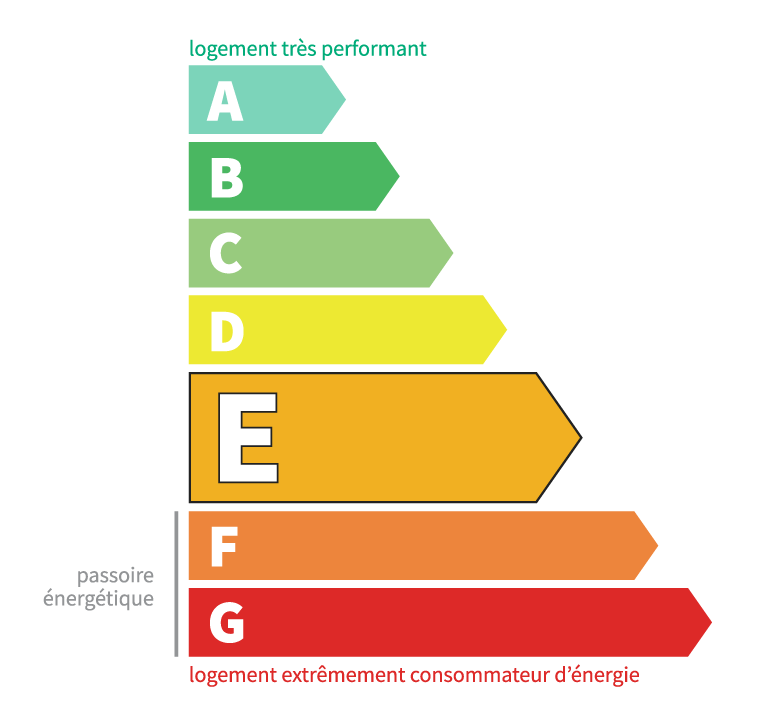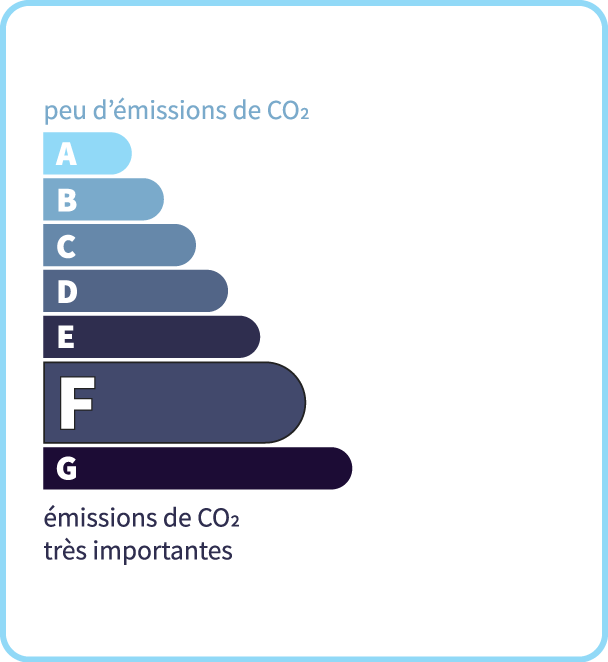Sector Bretenoux house type 6 to renovate, land 1 516 m².
Description
On the outskirts of the village of Bretenoux, traditionally built house built on a complete crawl space with more than 150 m² of living space, distributed as follows: on the ground floor: entrance, corridor and hallway leading to a living room / dining room with fireplace, an independent fitted kitchen, a bedroom, a bathroom and a toilet. Attached garage, workshop and boiler room. On the first floor, attic, landing leading to 4 bedrooms, two of which have storage space and a WC with washbasin. Pretty flat and enclosed land of 1,516 m² with a view of the château de Castelnau. All shops and services 5 minutes away. Good quality construction, but needs to be refreshed and decorated to meet the requirements of modern comfort.
- 5 Bedrooms
- 6 Rooms
- 1 Bathrooms
- Garage: 1 car(s)
- Living space: 129 m²
- Land surface: 1 516 m²
- Terrace surface: 10 m²
- Area: BRETENOUX AREA
- Environment: Housing Development
- Condition: To renovate
- Year: 1975
- Orientation: South-East
- Kitchen: Independant
- Heating: Oil
- Style: Traditional
Details
Property location
- Non isolated countryside
1st floor
- Bedroom(s)
- Landing
- WC
Other equipment
- Cupboards
- Mains drainage
- Fireplace
Services
- Nearest town :
- Nearest airport :
- Nearest motorway :
- Nearest shops :
- School
- Railway Station
- Golf
- Hospital
Land
- Land
Ground floor
- Workshop
- Bedroom(s)
- Boiler room
- Corridor
- Kitchen
- Garage
- Entrance lobby
- Living room
- Bathroom(s)
- Terrace
- WC
Heating
- Oil central heating
Windows
- Wood
Basement
- Wine cellar
Roof
- Tiles
Energy Performance Diagnosis (Energy report)


Consommation en énergie primaire :
236 kWh/m2/an
dont Émissions de gaz à effet de serre :
73 kg CO2/m2/an


















