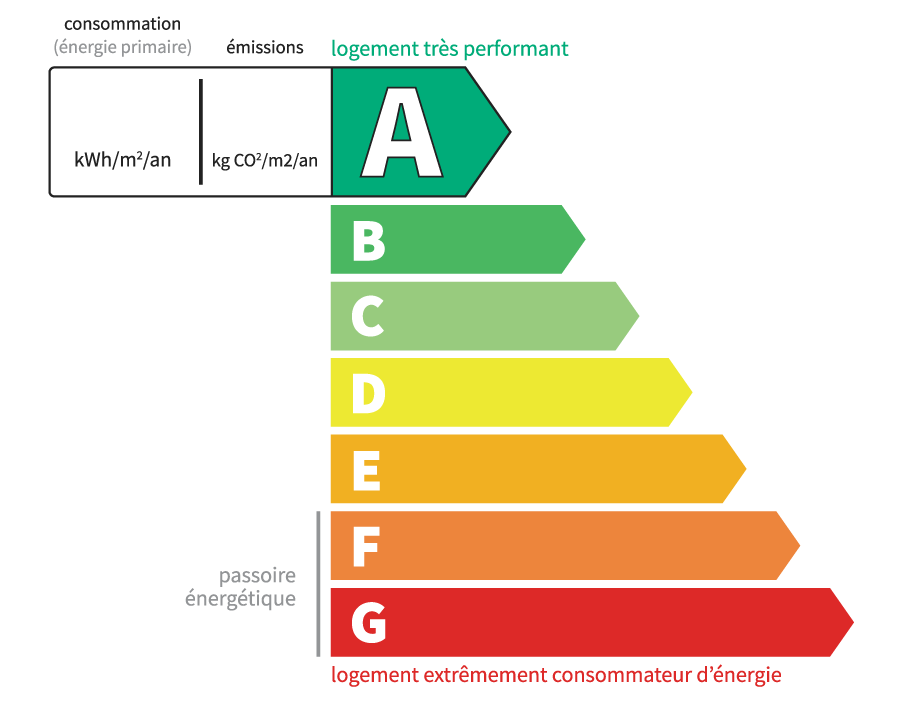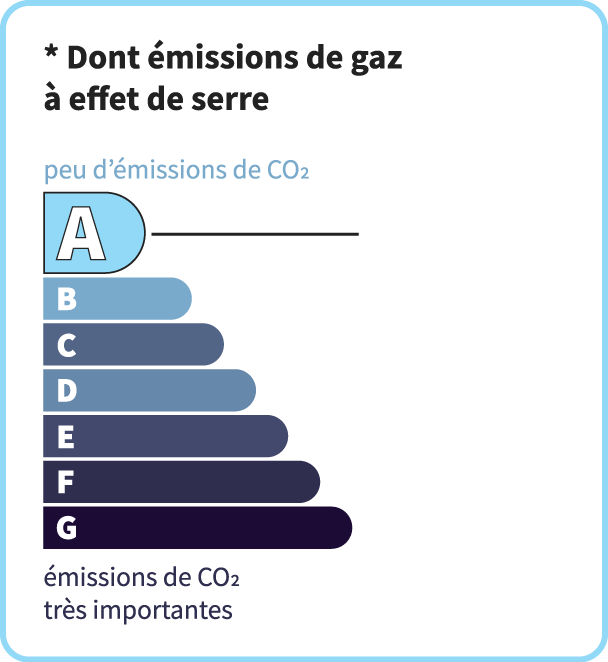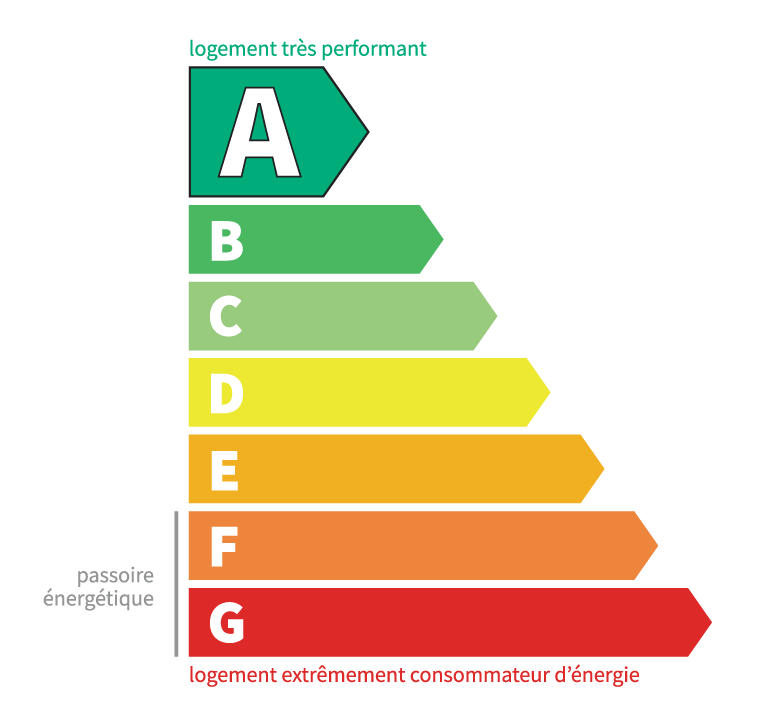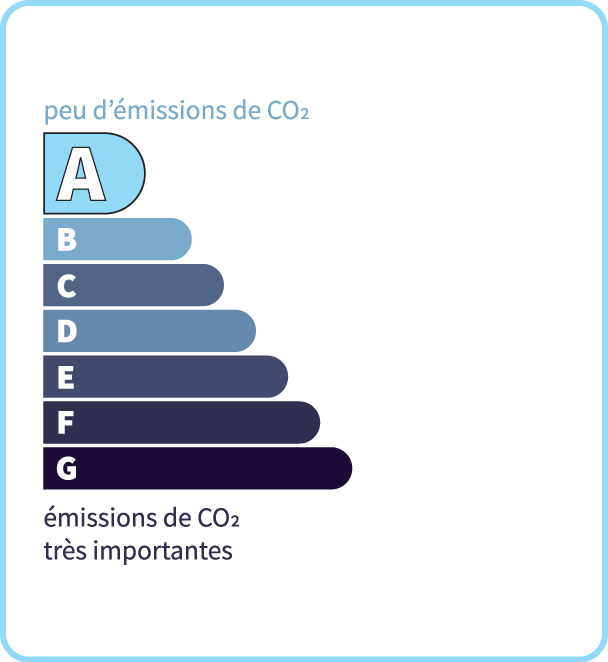Secteur GRAMAT - Detached house RE2020, 140 m², 5 bedrooms, garage, 2000 m² of land
Description
In the GRAMAT area, this beautiful new build (2024) offers quality features and was built in compliance with the RE2020 environmental regulations, guaranteeing energy performance and thermal comfort. With 140 m² of living space, this house combines practicality, modernity and generous volumes. It has four bedrooms, including a beautiful master suite, bathroom with shower and utility room. The contemporary, open-plan kitchen blends harmoniously with the large, bright living room, which is well-facing and opens onto the outside. An attached 43 m² garage provides convenient parking or additional storage space. The heat pump heating system (RE2020) ensures controlled consumption and optimum comfort in all seasons. Situated in a peaceful, natural environment, close to Gramat and the major sites of the Lot, this house is ideal for a family looking to settle in a peaceful setting, without compromising on quality of life. Information on the risks to which this property is exposed is available on the Géorisques website: www.georisques.gouv.fr
- 5 Bedrooms
- 6 Rooms
- 1 Bathrooms
- Garage: 1 car(s)
- Living space: 140 m²
- Land surface: 2 000 m²
- Area: GRAMAT AREA
- Environment: Non isolated countryside
- Condition: Very good
- Year: 2024
- Kitchen: Opened
- Heating: Heating pump
- Style: Traditional
Details
Property location
- Non isolated countryside
Heating
Other equipment
- Water Softener
- Double Glazing
- Septic tank
Services
- Nearest town : GRAMAT 5 mins
- Nearest airport : BRIVE 30 mins
- Nearest motorway : 20 mins
- Nearest shops : 5 mins
- School 5 mins
- Railway Station 5 mins
- Golf 20 mins
- Hospital 20 mins
Garden Level
- Utility Room 6.91 m²
- Bedroom(s) master bedroom suite 20.05 m²/9.10 m²/9.12 m²/ 11
- Corridor 10.38 m²
- Garage 43.16 m²
- Entry 9.26 m²
- Open plan reception open-plan kitchen to living room 45.37 sq.m.
- Bathroom + shower 7.49 m
- WC 1.82 m²
Kitchen equipment
- Freezer
- Oven
- Microwave
- Fridge
- Extractor fan
Windows
- Aluminium
- Double Glazing
- PVC
Roof
- Tiles Closettes
Energy Performance Diagnosis (Energy report)


Consommation en énergie primaire :
61 kWh/m2/an
dont Émissions de gaz à effet de serre :
1 kg CO2/m2/an






























