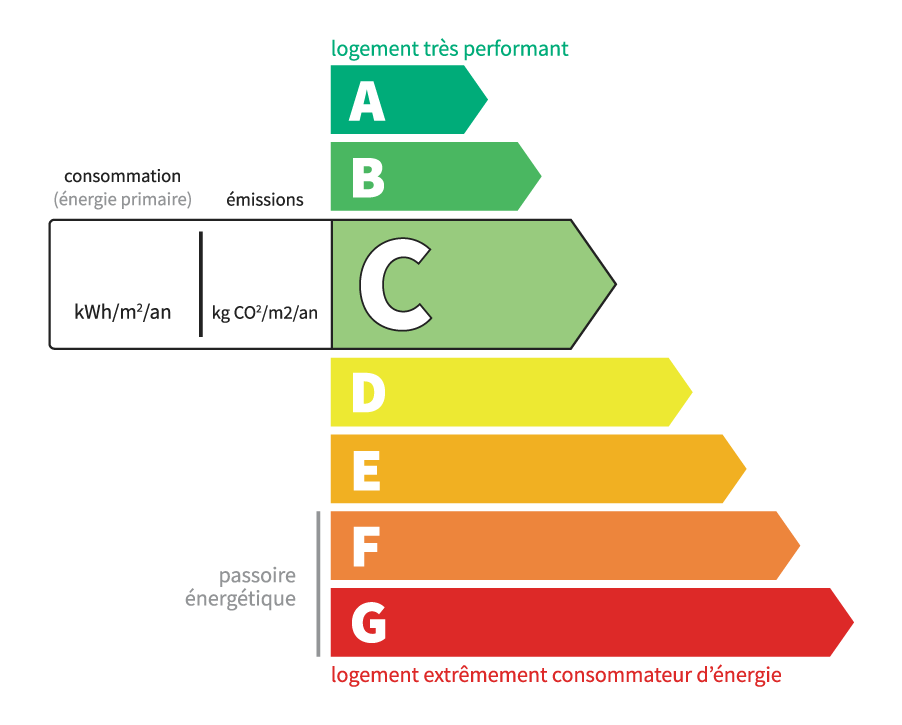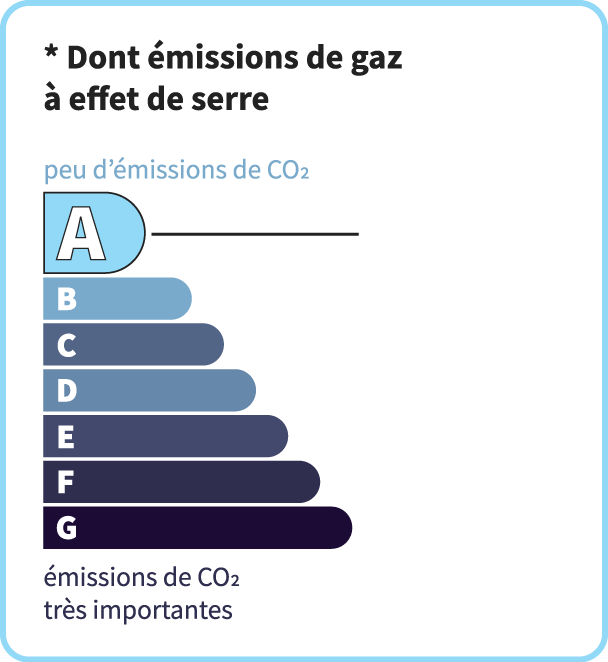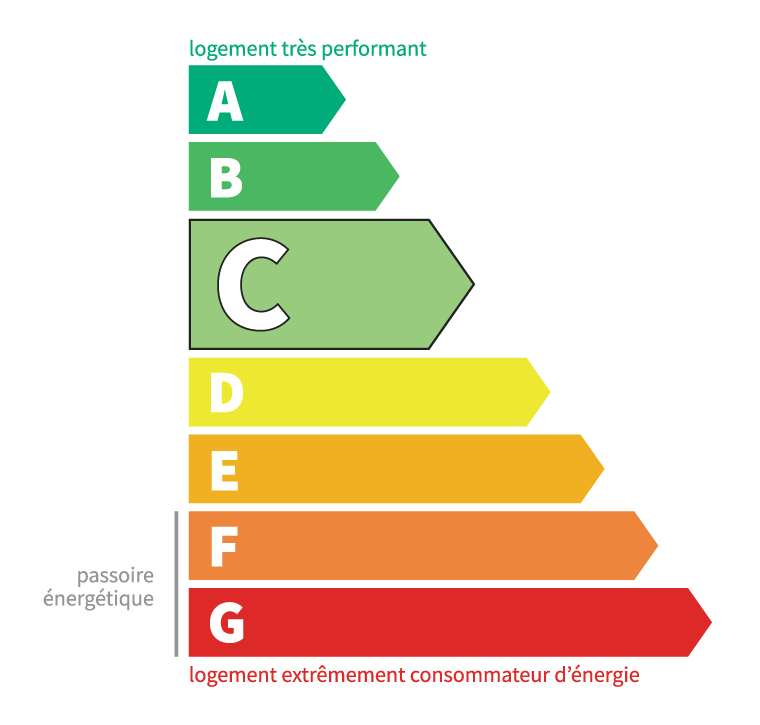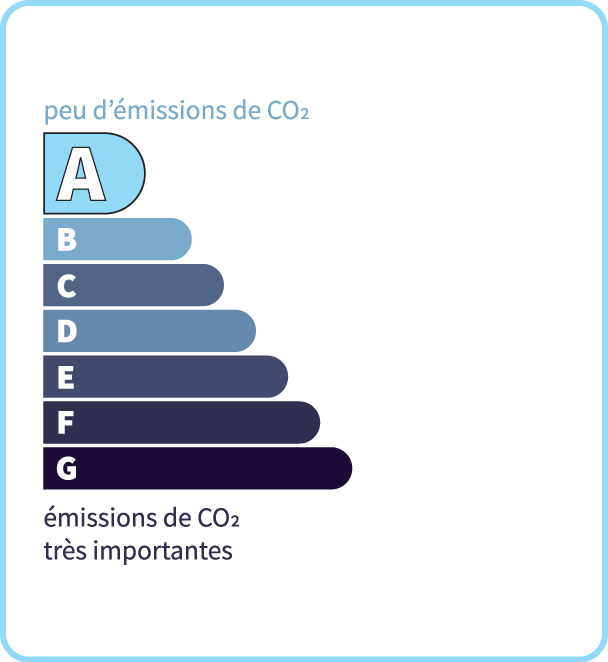Quercy ensemble, with gite, 3 bedrooms, 5000m² of land
Description
Property for sale on the causse, 10 minutes from Livernon, comprising a Quercy-style house, a gîte, a cazelle, a bread oven, a carport and a garden shed. The freshly renovated Quercy house comprises on the ground floor a large living room, a conservatory, a fitted and equipped kitchen, a small bedroom and a shower room. Upstairs are two bedrooms, a study area and a separate toilet. A laundry room or summer kitchen is attached to the house. The gîte, which is in need of a little renovation, is on one level and comprises a lounge/living room, a kitchen, a shower room with separate toilet, a bedroom and a storeroom with a staircase leading to the attic, which can be fully converted. Pleasant, enclosed, nuisance-free causse land with views over the Lot valley.
- 4 Bedrooms
- 6 Rooms
- Living space: 172 m²
- Land surface: 5 840 m²
- Terrace surface: 30 m²
- Area: LIVERNON AREA
- Environment: Non isolated countryside
- Condition: Good
- Orientation: South
- Kitchen: Independant
- Heating: Aérothermie
- Style: Stone
Details
Property location
- Non isolated countryside
1st floor
- Office(s) 5.34m²
- Bedroom(s) 9.86m ² /14.20m ²
- Corridor 7.23m²
- WC 2.29m²
Heating
- Gas central heating
- Electric
Other equipment
- Water collection unit
- Double Glazing
- Septic tank 2002
Services
- Nearest town : LIVERNON
- Nearest airport : 1h
- Nearest motorway : 40min
- Nearest shops : 10min
- School 10 min.
- Railway Station 15min
- Golf 40min
- Hospital 25min
Roof
- Tiles
- Isolation
Ground floor
- Utility Room 9.77m²
- Bedroom(s) 8.80m²
- Kitchen 18.85m²
- Open plan living area 35.93m² with inglenook fireplace and stone sink
- Washroom(s) 5.18m² with WC
Outbuildings
- Lean-to
- Workshop
- Wood cabin
- Gite 55m² type 2, to renovate
Kitchen equipment
- Extractor fan
- Dishwasher
Windows
- Aluminium
- Wood
- Double Glazing
Land
- Wooded
- Vegetable Garden
View
- Panoramic view
Energy Performance Diagnosis (Energy report)


Consommation en énergie primaire :
123 kWh/m2/an
dont Émissions de gaz à effet de serre :
3 kg CO2/m2/an


















































