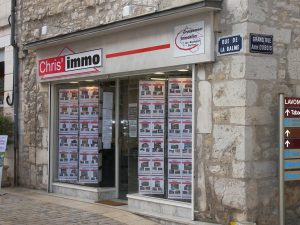Near Saint-Céré, renovated 12th century convent, 350 m² of living space, outbuildings, 1510 m² of land.
Description
Formerly a 12th-century convent and orphanage, this exceptional property boasts 350 m² of living space, combining historic charm with modern comforts. Arranged over several floors, the ground floor features a vaulted wine cellar and two multi-purpose rooms that can be used as a lounge, study or relaxation area. The first floor has four comfortable bedrooms and two bathrooms, one of which has a sauna. The second floor features a superb 70 m² living room with fireplace, a fitted kitchen, two offices (or additional bedrooms) and a storeroom. The attic can be converted to suit your needs, offering considerable potential for extension. The outbuildings include a summer kitchen, a barn and a double garage. Other areas could be converted into a workshop, games room or separate dwelling. Fenced and wooded grounds of 1,510 m². The property has efficient heat pump heating, quality joinery and retains the charm of the past with its stone walls and exposed beams. This property offers rare and multiple potential: a main residence with character, a top-of-the-range bed and breakfast thanks to its historic setting and central location, or a charming gîte with strong tourist appeal, close to major sites such as Rocamadour and the Gouffre de Padirac. Information on the risks to which this property is exposed is available on the Géorisques website: www.georisques.gouv.fr
- 4 Bedrooms
- 7 Rooms
- 1 Bathrooms
- Living space: 360 m²
- Land surface: 1 510 m²
- Property tax: 1 515 €
- Area: SAINT-CÉRÉ AREA
- Environment: Residential Area
- Condition: Very good
- Kitchen: Opened
- Heating: Heating pump
- Style: Stone
Details
Garden Level
- Utility Room 12.60 m²
- Bedroom(s) 20.28 m ² / 16.84 m ² / 17.13 m ² / 23.65 m ² / 2
- Boiler room
- Garage
- Room 38.62 m² sports and relaxation room
- Bathroom 8.56 m²
- WC 1.62 m²
Outbuildings
- Summer kitchen
- Garage 82.3 m²
- Barn
Financial data
- property tax 1515 €
Basement
- Basement / Cellar sanitized cellars : 100.89 m² / 25.10 m² / 25.10
- Wine cellar 35.15 m²
- Boiler room 15.06 m²
Roof
- Tiles
1st floor
- Utility Room 7.53 m²
- Office(s) 15.26 m² / 42.49 m² (4)
- Kitchen 17.35 m²
- Dining Room 19.26 m²
- Lounge 65.20 m²
Heating
Windows
- Double Glazing
- PVC
Land
- Private carriage-way
- Wooded
- Courtyard
- fenced
- Entrance gate secure
Energy Performance Diagnosis (Energy report)
• Consommation énergétique (en énergie primaire)

• Emission de gaz à effet de serre



Chris'Immo
17 rue de la Balme46500 GRAMAT
Phone: 05 65 38 11 37
See our fees


























