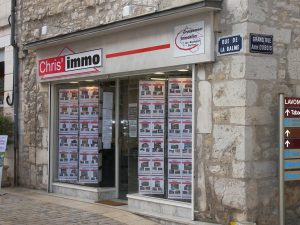In Périgord Noir, on the heights of Terrasson-la-Villedieu, a large, beautifully crafted contemporary house built by an architect with disabled access, located in a quiet area on a beautiful landscaped plot of approximately 2,500 m².
Description
Discover this superb architect-designed house, built to the highest standards, located in the hills above Terrasson in the Périgord Noir region, approximately 2 kilometres from the town with all amenities and schools. The property is set on beautiful landscaped grounds of approximately 2,500 m² with a guest studio or caretaker's apartment. It offers approximately 250 m² of single-storey living space, with very generous volumes and high-quality fixtures and fittings. Designed to be accessible to people with reduced mobility, the interior layout is very fluid. Almost all the rooms open onto the outside and the terrace. Entrance hall, kitchen, utility room, office, living room with fireplace (and distant view), 4 bedrooms, 3 bathrooms, laundry room, etc. on the ground floor and, in the semi-underground basement, a large tiled garage, a wine cellar and a utility room. The small guest house could be converted into a caretaker's lodgings or a practice for a professional. Enclosed grounds. Information on the risks to which this property is exposed is available on the Géorisques website: www.georisques.gouv.fr .
- 3 Bedrooms
- 7 Rooms
- 3 Bathrooms
- Garage: 1 car(s)
- Living space: 250 m²
- Land surface: 2 539 m²
- Terrace surface: 85 m²
- Area: TERRASSON AREA
- Environment: Non isolated countryside
- Condition: Very good
- Kitchen: Independant
- Heating: Oil
Details
Property location
- Non isolated countryside
Outbuildings
- Annex
- Garage
Other equipment
- Water collection unit
- Double Glazing
- Septic tank
Services
- School
- Hospital
- Nearest shops :
- Nearest motorway :
- Nearest airport :
- Railway Station
Ground floor
- Office(s)
- Bedroom(s)
- Corridor
- Kitchen
- Dressing Room
- Entrance lobby
- Room
- Living room
- Bathroom(s)
- WC
Heating
- Wood
- Oil central heating
Land
- Entrance gate
- Terrace
Energy Performance Diagnosis (Energy report)
• Consommation énergétique (en énergie primaire)

• Emission de gaz à effet de serre



Chris'Immo
17 rue de la Balme46500 GRAMAT
Phone: 05 65 38 11 37
See our fees







































