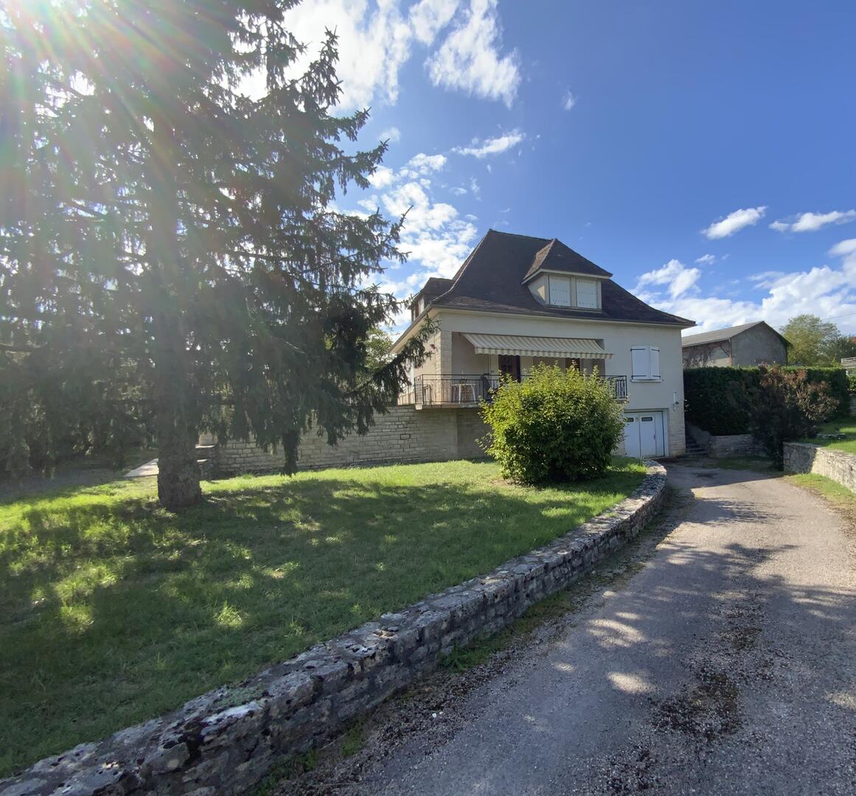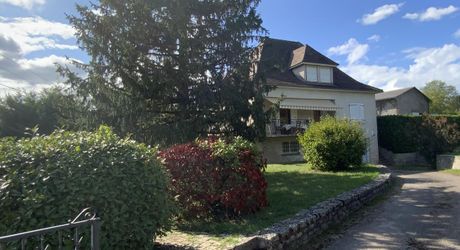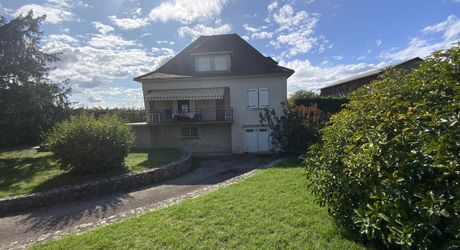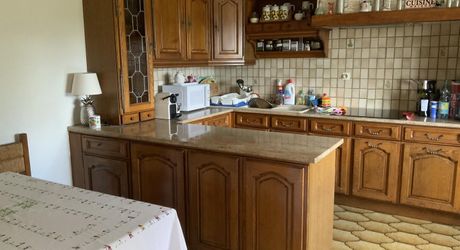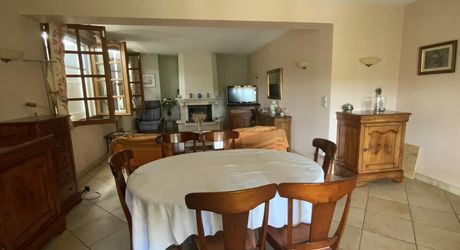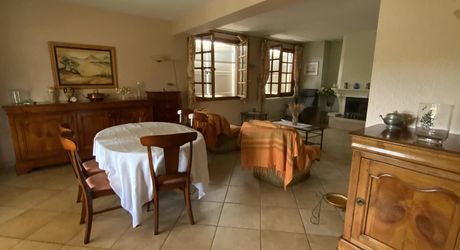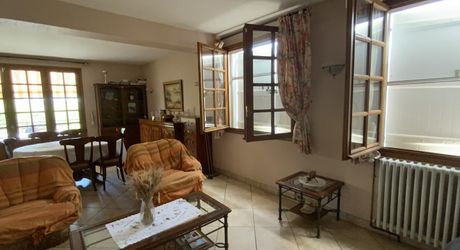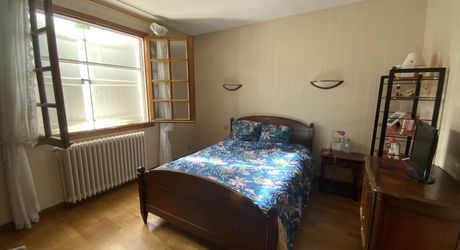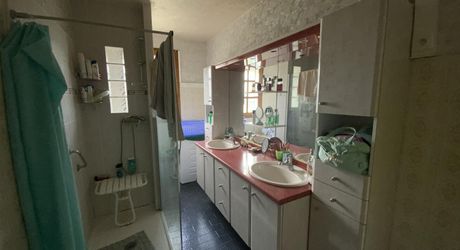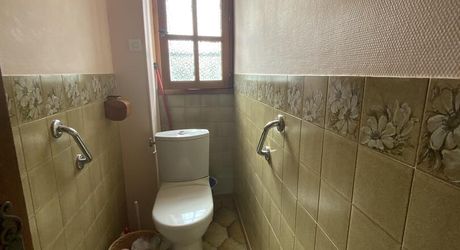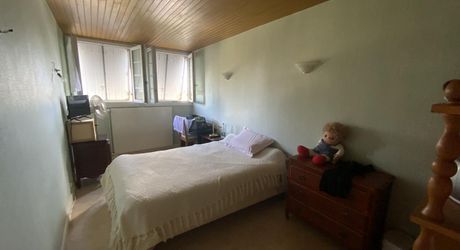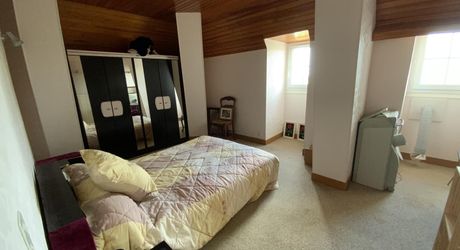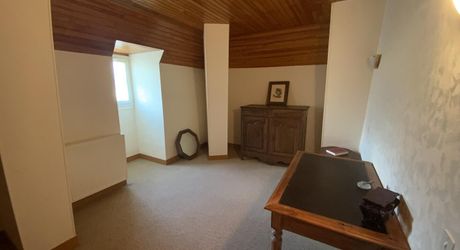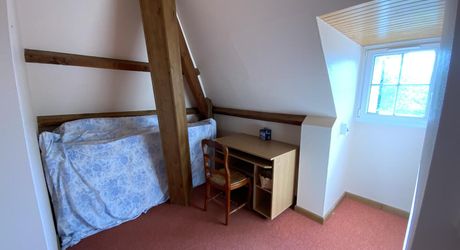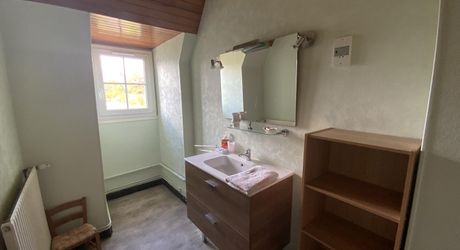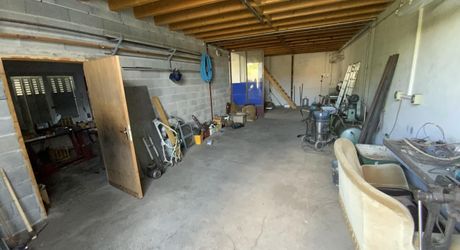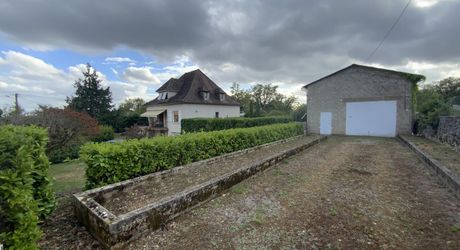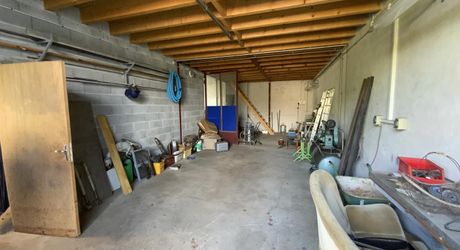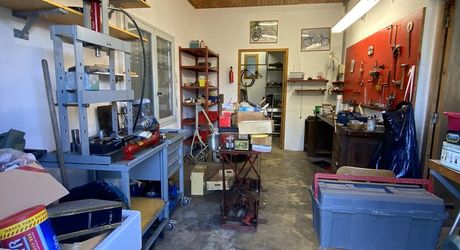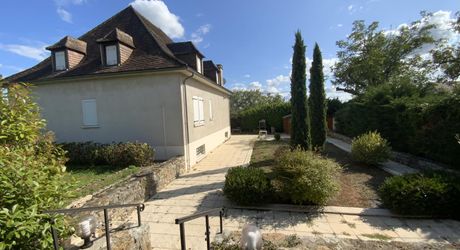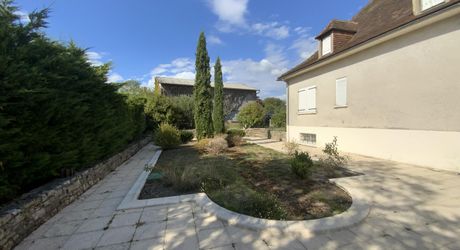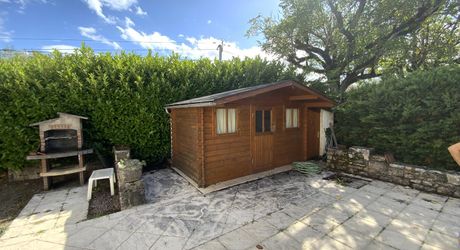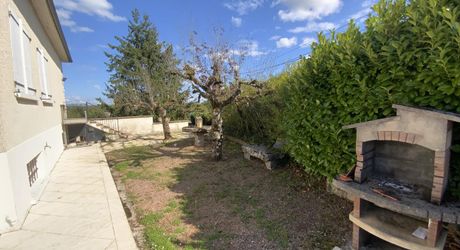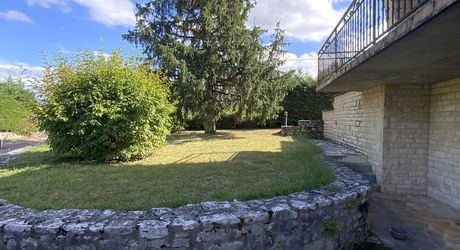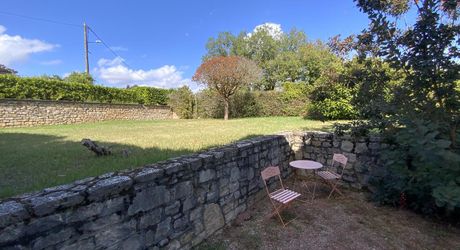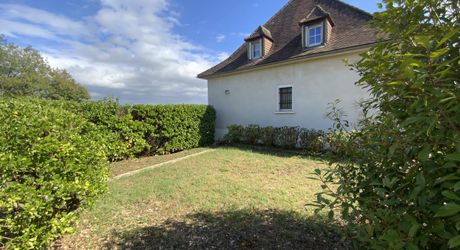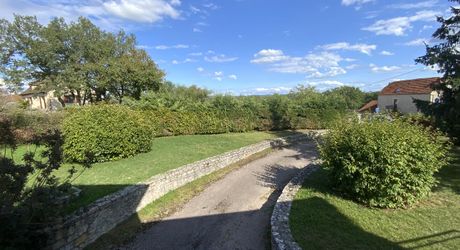Gramat area, close to all amenities, peaceful residential setting, property comprising: 140 m² house with separate 180 m² shed and 1,686 m² of wooded land.
Description
Close to all amenities, this house is built on a full basement and sits on a wooded plot of 1,379 m². Particularly functional and bright, it offers: On the raised ground floor, accessible to people with reduced mobility, a large living room, a separate kitchen, a bedroom, a separate toilet, a shower room and a pleasant covered terrace, providing additional living space. The first floor, converted from the attic, comprises three bedrooms, a study and a shower room. On the garden level, the basement offers several functional spaces, including a garage, a summer kitchen and a cellar. These spaces offer interesting potential for conversion into separate accommodation (separate access already exists). The property also benefits from a second adjoining plot of 307 m² with a shed of approximately 180 m², which could be used as a workshop, storage space or for a craft or professional project. Two separate entrances, an alarm system, and the possibility of adding a swimming pool complete the advantages of this generously sized property with great potential for development. Information on the risks to which this property is exposed is available on the Géorisques website: www.georisques.gouv.fr
- 4 Bedrooms
- 6 Rooms
- 1 Bathrooms
- Garage: 1 car(s)
- Living space: 140 m²
- Land surface: 1 686 m²
- Terrace surface: 15 m²
- Property tax: 2 400 €
- Area: GRAMAT AREA
- Environment: Residential Area
- Condition: Needs decorating
- Year: 1976
- Kitchen: No kitchen
- Heating: Wood & Oil
- Style: Traditional
Details
Garden Level
- Garage + summer kitchen + 87 m² cellar
2nd floor
- Office(s) 4.60 m²
- Bedroom(s) 12.60 m² / 12.28 m² / 12.50 m² / 12.60 m² / 12.28
- Landing 4.90 m²
- Room(s) water point 5.11 sqm
- WC 1.85 m²
Heating
- Oil central heating
- Electricity and wood
Electrical equipment
- Alarm
- Electric Garage Doors
Land
- Private carriage-way
- Constructible land
- fenced
- Garden
- Entrance gate
- Terrace
Services
- School on site
- Nearest town : GRAMAT
- Hospital 20 mins
- Nearest shops : on site
- Nearest motorway : 20 mins
- Nearest airport : 40 mins
- Railway Station on site
- Golf 20 mins
1st floor
- Bedroom(s) 13.85 m²
- Kitchen 15.24 m²
- Landing 10 m²
- Dining Room + 39.19 m² living room
- Shower room(s) 7.21 m²
- Terrace 15 m²
- WC 2.29 m²
Outbuildings
- Hangar 180 m²
Financial data
- property tax 2400€
Windows
- Wood
- Double Glazing
- PVC
- Shutters
Roof
- Tiles
Energy Performance Diagnosis (Energy report)
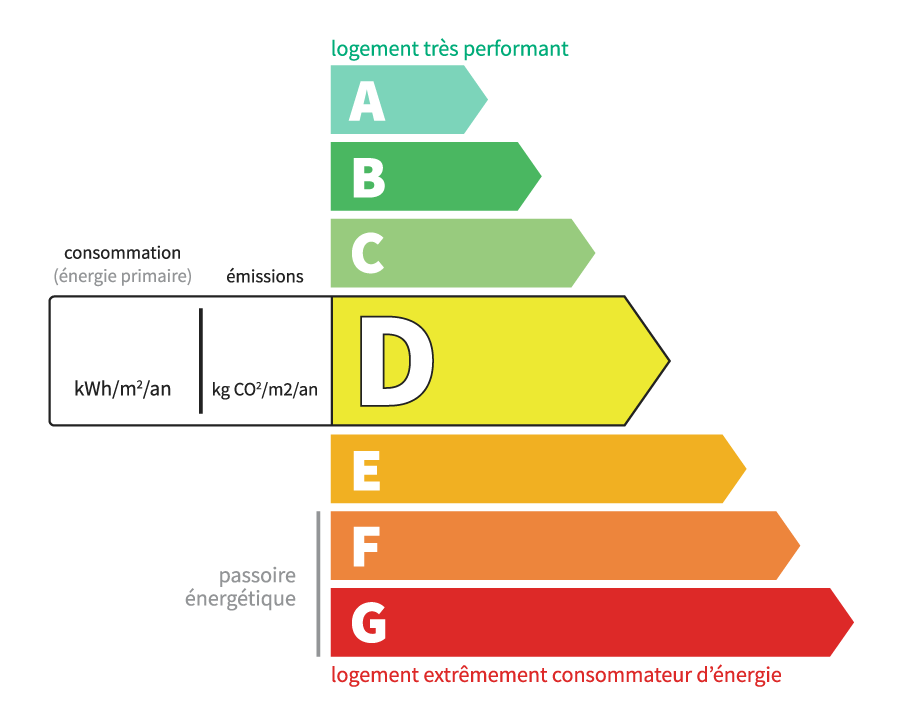
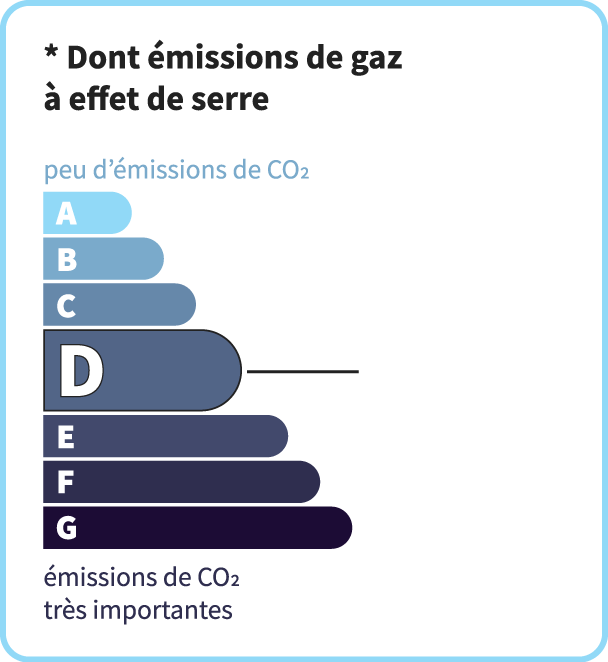
Consommation en énergie primaire :
200 kWh/m2/an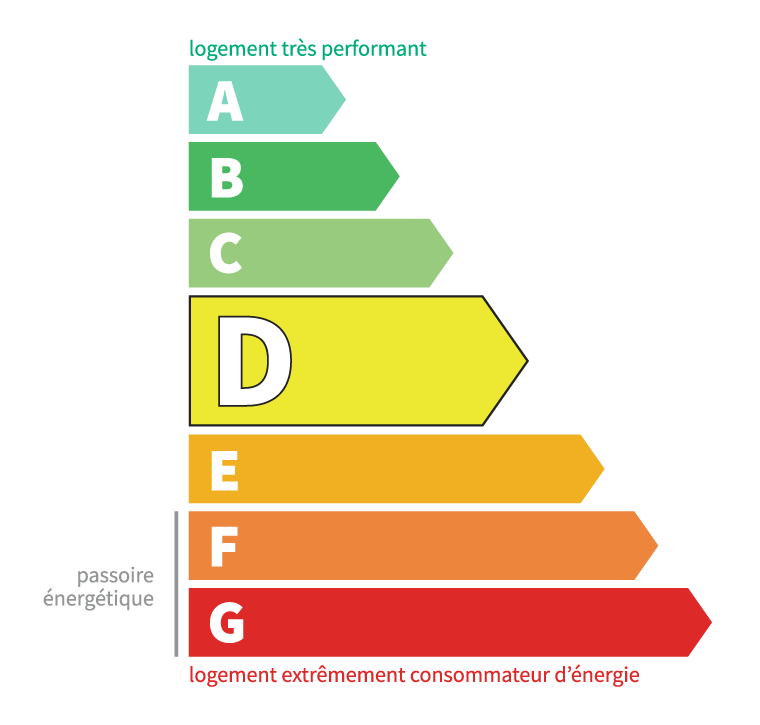
dont Émissions de gaz à effet de serre :
43 kg CO2/m2/an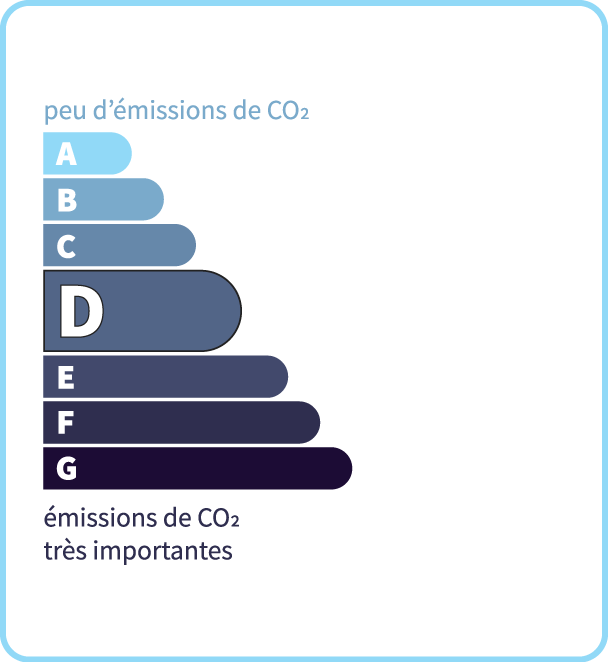
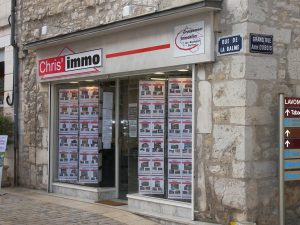

Chris'Immo
17 rue de la Balme46500 GRAMAT
Phone: 05 65 38 11 37
See our fees
