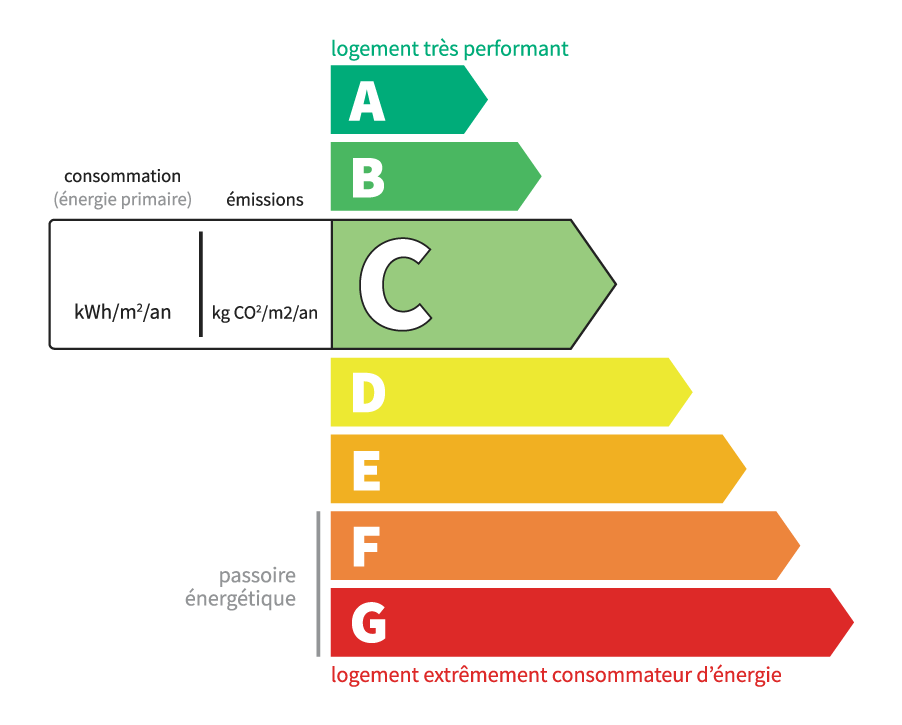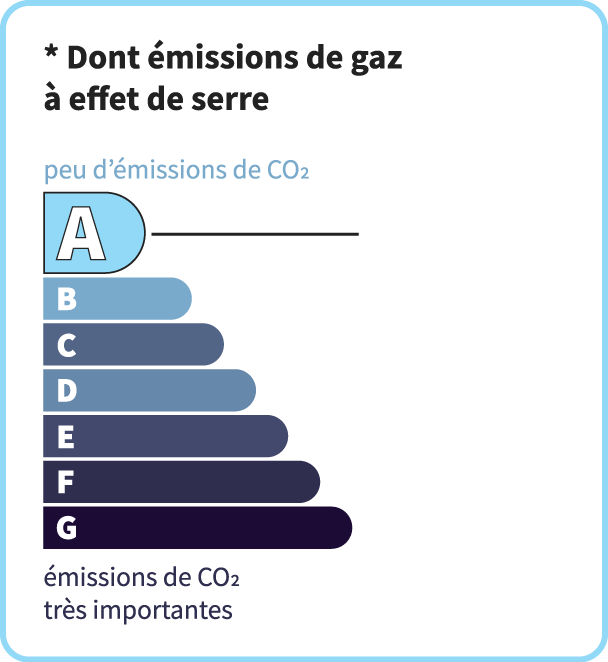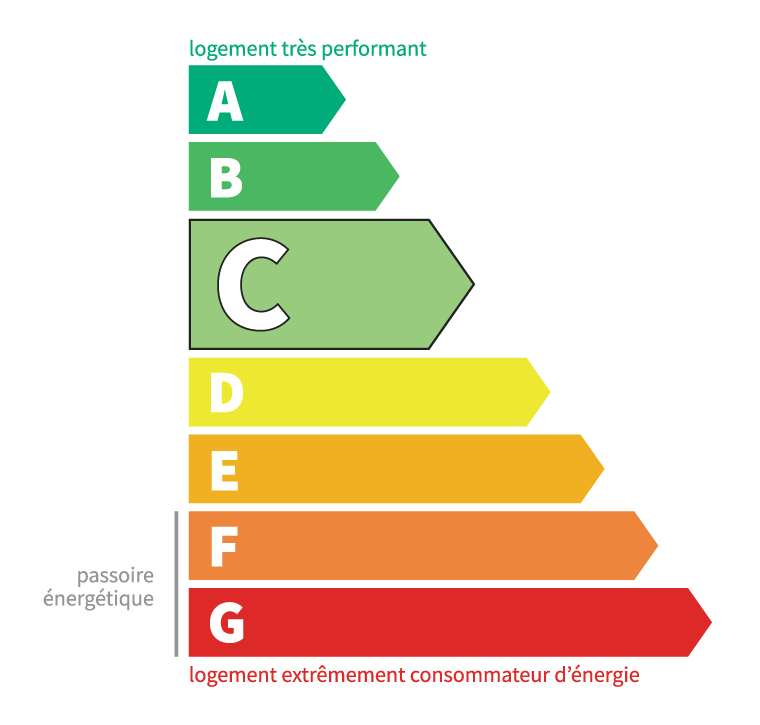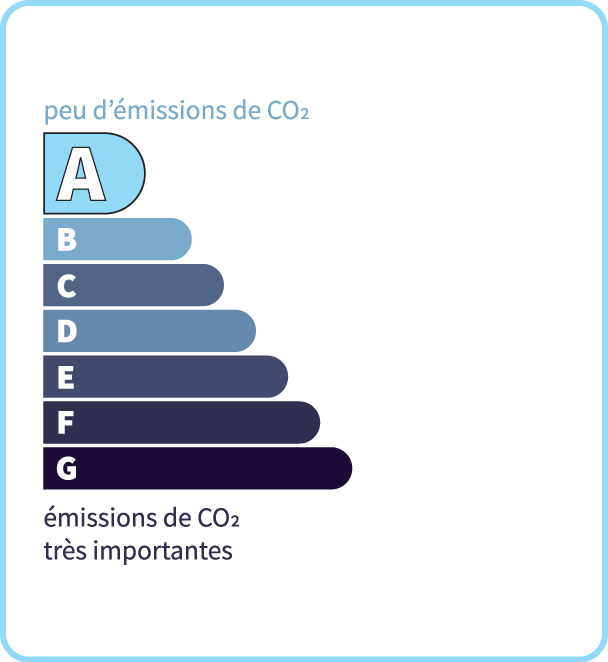Gourdon area - Charming house on 1ha in a peaceful setting with swimming pool and panoramic views
Description
Locality: GOURDON - Set in a quiet, independent location on 1 ha (2.47 acres) of wooded land with a swimming pool, this charming house enjoys a magnificent panoramic view. You'll love this special place to live - 166 m² of bright, functional living space, tastefully converted, including a spacious living room and 4 bedrooms + study. 3 terraces, large basement. Separate carport and parking. Close to a village with all amenities. The house. GROUND FLOOR. Total space of 58 m² including workshop, utility room, cellar, crawl space. Covered terrace. GROUND FLOOR. Entrance and 11.17 m² hallway, 48 m² living room including kitchen-dining area with stove, 2 bedrooms of 12.95 m² and 11.44 m², 5.57 m² bathroom and shower, 2.28 m² wc with washbasin, beautiful 30 m² terrace with views. First floor. Study of 16.47 m², 2 bedrooms of 25.29 m² with fitted wardrobes and 25 m² with fitted wardrobes, shower room with wc of 7.48 m². Electric heating and wood burner. Double glazed windows. Septic tank. Awning terrace. 9 x 4.5 chlorine pool with recent liner. 3D VIRTUAL VISIT AND PLANS on request. Independent carport of 36 m² + space of 12 m².
- 4 Bedrooms
- 6 Rooms
- 1 Bathrooms
- Garage: 1 car(s)
- Living space: 166 m²
- Land surface: 10 000 m²
- Terrace surface: 30 m²
- Property tax: 1 533 €
- Area: GOURDON AREA
- Environment: No Neighbourg
- Condition: Very good
- Year: 1994
- Orientation: South
- Kitchen: Opened
- Heating: Electricity & Wood
- Style: Traditional
Details
Property location
- Isolated countryside
Ground floor
- Bedroom(s)
- Kitchen
- Entrance lobby
- Living room
- Bathroom(s)
- Terrace
- WC
Outbuildings
- Other
Other equipment
- Double Glazing
- Septic tank
- Awning
Land
- Wooded
- Woods
- Swimming Pool
View
- Panoramic View
Garden Level
- Workshop
- Utility Room
- Basement / Cellar
- Cellar
- Terrace(s)
1st floor
- Bedroom(s)
- Mezzanine
- Shower room(s)
- WC
Heating
- Electricity and wood
Services
- Nearest shops :
Roof
- Tiles
Energy Performance Diagnosis (Energy report)


Consommation en énergie primaire :
165 kWh/m2/an
dont Émissions de gaz à effet de serre :
5 kg CO2/m2/an














































