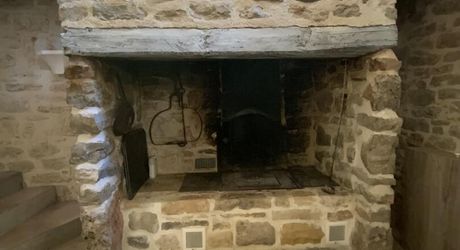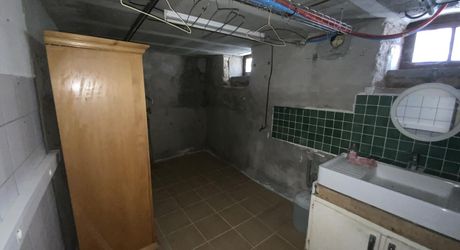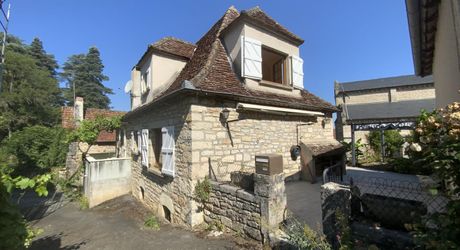For sale sector LIVERNON, stone village house, terraces and garden.
Description
To discover without delay: this beautiful house of character nestled in the village center, with all amenities nearby. It offers a warm atmosphere with a living room decorated with a fireplace equipped with a Polyflam system, three comfortable bedrooms, two bathrooms, an equipped kitchen and a welcoming dining room. Outside, you will appreciate a charming independent garden with well, more than 70 m2 of terraces ideal for your moments of relaxation, as well as a private courtyard with two parking spaces. Central heating via a collective wood heating network. An authentic property in a peaceful and practical environment. Information on the risks to which this property is exposed are available on the site Géorisques: www.georisques.gouv.fr
- 3 Bedrooms
- 5 Rooms
- 1 Bathrooms
- Living space: 120 m²
- Land surface: 314 m²
- Terrace surface: 70 m²
- Area: FIGEAC AREA
- Environment: Hamlet
- Condition: Good
- Year: 1780
- Kitchen: No kitchen
- Heating: Wood
- Style: Traditional
Details
Property location
- Village
1st floor
- Bedroom(s) 11.39 m²
- Kitchen 8.82 m²
- Landing 6.90 m²
- Shower room(s) 4.69 m² + WC
- Living room 27 m²
Outbuildings
- Shed
Financial data
- property tax 955 €
Other equipment
- Mains drainage
- Fireplace Polyflam system
Services
- Nearest town : LIVERNON
- Nearest airport : BRIVE-SOUILLAC 57 mins
- Nearest motorway : 35 mins
- Nearest shops : on site
- School kindergarten and primary school on site, secondar
- Railway Station 5 mins
- Hospital 18 mins
Roof
- Tiles
- Isolation
Ground floor
- Utility Room 12.83 m²
- Cellar 3.42 m²
- Boiler room 9.70 m²
- Open plan living area 30.30 m²
2nd floor
- Bedroom(s) 12.59 m² / 10.77 m² (10.77 sq.ft. / 12.59 sq.ft.)
- Landing 6.90 m²
- Bathroom(s) 4.88 m²
- Terrace 70 m²
Heating
- Wood central heating
Kitchen equipment
- Oven
- Extractor fan
Windows
- Double Glazing
- PVC
Land
- Wooded
- Well
Energy Performance Diagnosis (Energy report)
• Consommation énergétique (en énergie primaire)

• Emission de gaz à effet de serre































