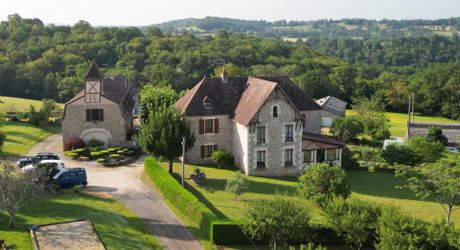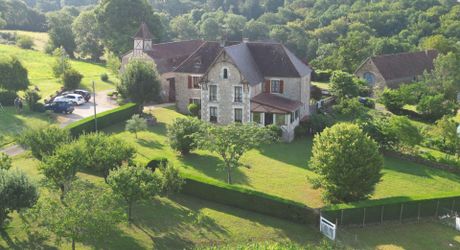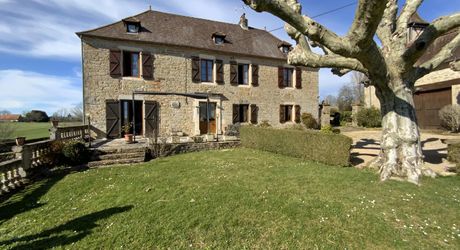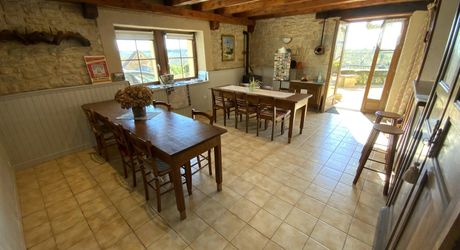For sale sector Gramat magnificent property including a mansion and a beautiful barn completely renovated
Description
Near Gramat, this beautiful 19th century property was completely renovated in 1995 and comprises a stone mansion house of approx. 233 m², a renovated barn of approx. 135 m² and a landscaped garden in a dominant position, parkland of 5396 m². This bourgeois-style house, full of charm and character, boasts high ceilings, a lovely fitted and equipped kitchen, a bright conservatory, a double living room with pellet stove, a souillarde, two bedrooms on the ground floor, a shower room and a separate toilet. Access to the first floor via a beautiful old oak staircase, a landing room with stone walls, three bedrooms, a study, a shower room and a newly refurbished toilet. Uninterrupted views over the countryside The magnificent barn, typical of our fine local architecture, has a reception room with kitchen area, a separate fitted kitchen, a laundry area and a large garage. Upstairs are four air-conditioned suites, all with en suite shower rooms and WCs. Peaceful, secluded setting. Close to major tourist sites (Rocamadour, Padirac, Autoire, Loubressac, etc.). Information on the risks to which this property is exposed is available on the Géorisques website www.georisques.gouv.fr Translated with DeepL.com (free version)
- 9 Bedrooms
- 20 Rooms
- 6 Bathrooms
- Garage: 1 car(s)
- Living space: 368 m²
- Land surface: 5 396 m²
- Property tax: 3 000 €
- Area: GRAMAT AREA
- Environment: Non isolated countryside
- Condition: Good
- Year: 1880
- Orientation: South
- Kitchen: Opened
- Heating: Aérothermie
- Style: Stone
Details
Property location
- Hamlet
- Non isolated countryside
Ground floor
- Utility Room
- Bedroom(s) 14.93 m² / 23.23 m² (23.23 sq. ft.)
- Kitchen 17.18 m² / 10.46 m² (10.46 sq. ft.)
- Landing 2.63 m²
- Lounge 38.68 m²
- Dining Room 32.54 m²
- Washroom(s) 6.17 m²
- Veranda 26.85 m²
- WC 1.66 m²
Outbuildings
- Garage 39.16 m²
Financial data
- property tax 3000 €
Electrical equipment
- Electric Shutters
Other rooms
- Utility room 6 m²
View
- Panoramic view
Garden Level
- Basement / Cellar 18 / 52.13
1st floor
- Office(s) 8 m²
- Bedroom(s) 16.72 m² / 11.98 m² / 20.99 m² / + shower room, W
- Landing 16.25 m²
- Shower room(s) + WC 9.33 m
- Lounge 34.75 m2
Heating
- Wood pellet stove
- Oil central heating
Other equipment
- Water collection unit 20 m3
- Double Glazing
- Septic tank
Windows
- Aluminium
- Wood
- Double Glazing
- PVC
- Shutters
Roof
- Tiles
- Isolation 30 cm glass wool
Services
- School on site
- Nearest town : GRAMAT
- Hospital 25 mins
- Nearest shops : 10 mins
- Nearest motorway : 25 mins
- Nearest airport : 45 mins
- Railway Station 15 mins
- Golf 25 mins
Energy Performance Diagnosis (Energy report)
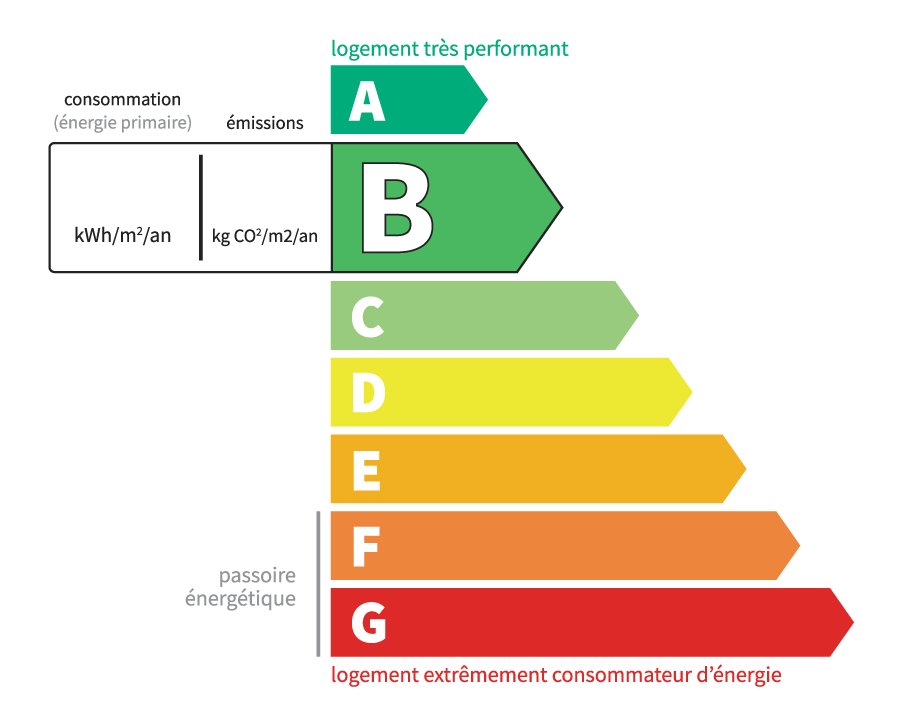
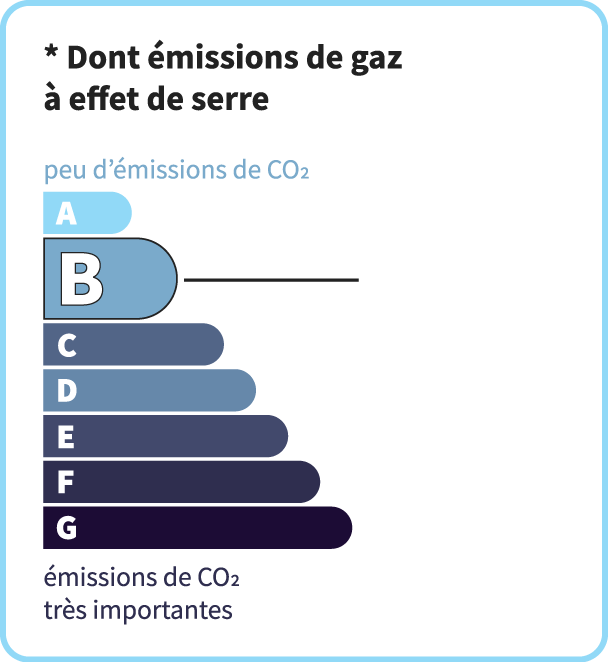
Consommation en énergie primaire :
102 kWh/m2/an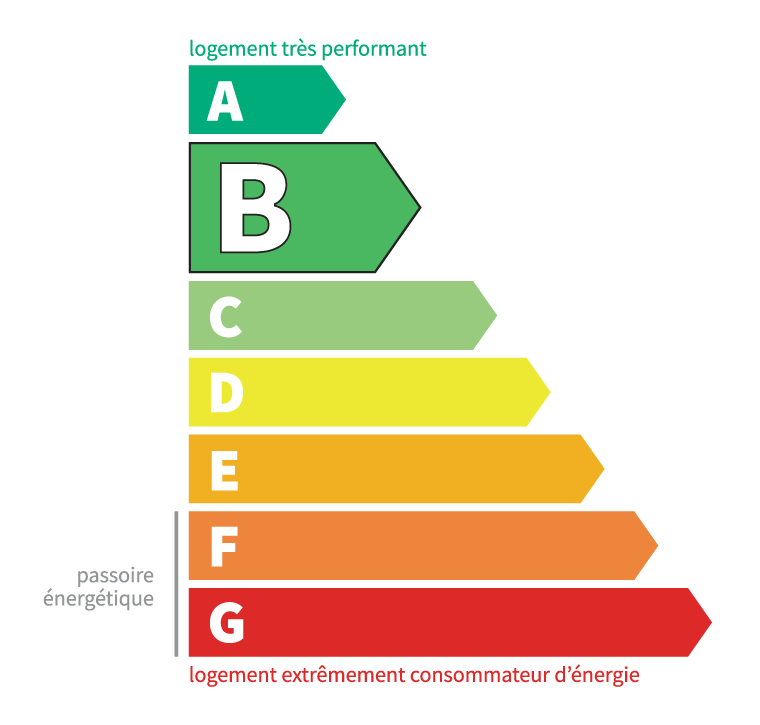
dont Émissions de gaz à effet de serre :
7 kg CO2/m2/an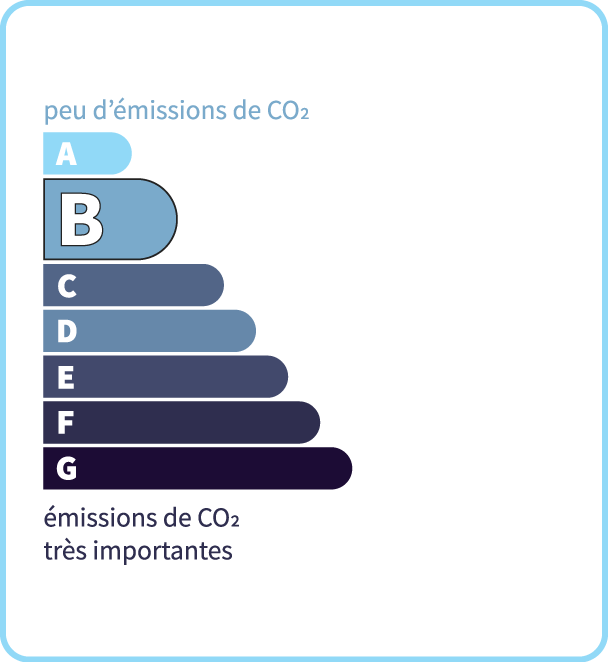
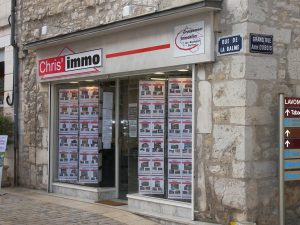

Chris'Immo
17 rue de la Balme46500 GRAMAT
Phone: 05 65 38 11 37
See our fees

