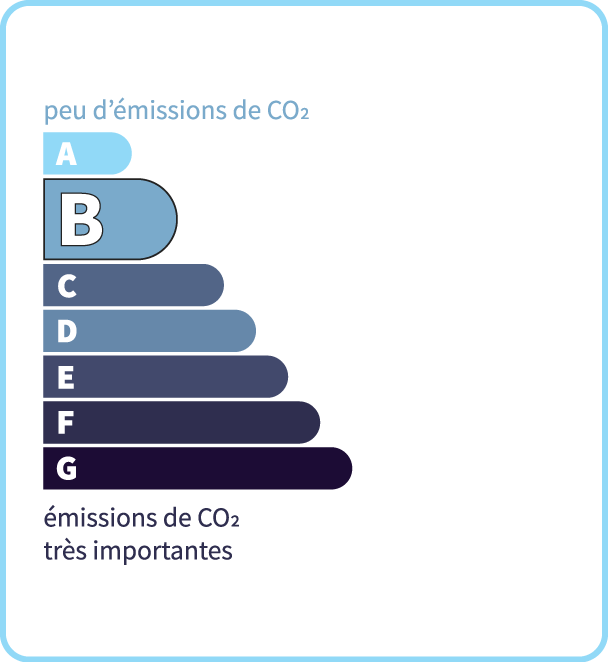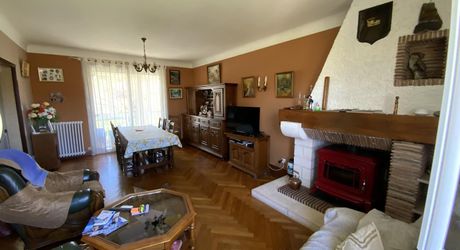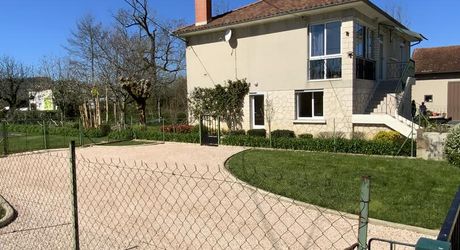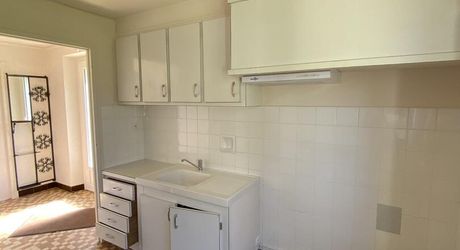For sale Saint-Céré near town centre T5 house, garden with trees
Description
Saint-Céré, close to all amenities, in a peaceful residential area, attractive detached house built over a full basement. Offering independent, modular living areas, the house has 144 m² of living space and comprises, on the ground floor: a kitchen, a bedroom, a shower room with toilet, a boiler room, a garage and an independent studio with private entrance. The first floor features a pleasant conservatory, a lounge, a kitchen, two bedrooms, a toilet and a shower room. There is also a garage and workshops. The house, in excellent condition, sits on a beautifully landscaped, enclosed plot of 1,432 m². Information on the risks to which this property is exposed is available on the Géorisques website www.georisques.gouv.fr
- 4 Bedrooms
- 6 Rooms
- Garage: 2 car(s)
- Living space: 144 m²
- Land surface: 1 432 m²
- Area: ST CERE AREA
- Environment: Residential Area
- Condition: Good
- Year: 1968
- Orientation: East West
- Kitchen: No kitchen
- Heating: Aérothermie
- Style: Traditional
Details
Property location
- Town Center
1st floor
- Bedroom(s) 11.57 m² / 14.74 m² (14.74 sq.ft. / 11.57 sq.ft.)
- Corridor 2.73 m²
- Kitchen 11.25 m²
- Entrance lobby 5.79 m²
- Dining Room 27.90 m²
- Shower room(s) 8.07 m²
- Veranda 9.15 m²
- WC 1.89 m²
Heating
- Wood
- Electric
Windows
- Double Glazing
- PVC
- Shutters solar-powered rollers
Land
- Private carriage-way
- Wooded
- Constructible land
- fenced
- Garden
- Entrance gate
View
- Panoramic view
- Garden View
Garden Level
- Cellar 3.23 m²
- Bedroom(s) 10.09 m² / 11.80 m² (10.09 m² / 11.80 m²)
- Boiler room 4.90 m²
- Kitchen 11.16 m² / 8.11 m² / 8.11 sq.ft.
- Garage 19 m²
- Entry 3.42 m²
- Shower Room + WC 3.10 m² / 3.80 m² / 3.00 m² / 3.00 m² / 3.00
- WC 1.21 m²
Outbuildings
- Workshop 21.36 m² / 12.84 m² (21.36 m² / 12.84 m²)
- Garage 23.32 m²
Financial data
- property tax
Services
- Nearest town : Saint-Céré 400 m
- Nearest airport : Brive 50 mins
- Nearest motorway : Martel 40 mins
- Nearest shops : 5 mins
- School 5 mins
- Railway Station 15 mins
- Golf 10 mins
- Hospital 5 mins
Roof
- Tiles
- Isolation
Energy Performance Diagnosis (Energy report)
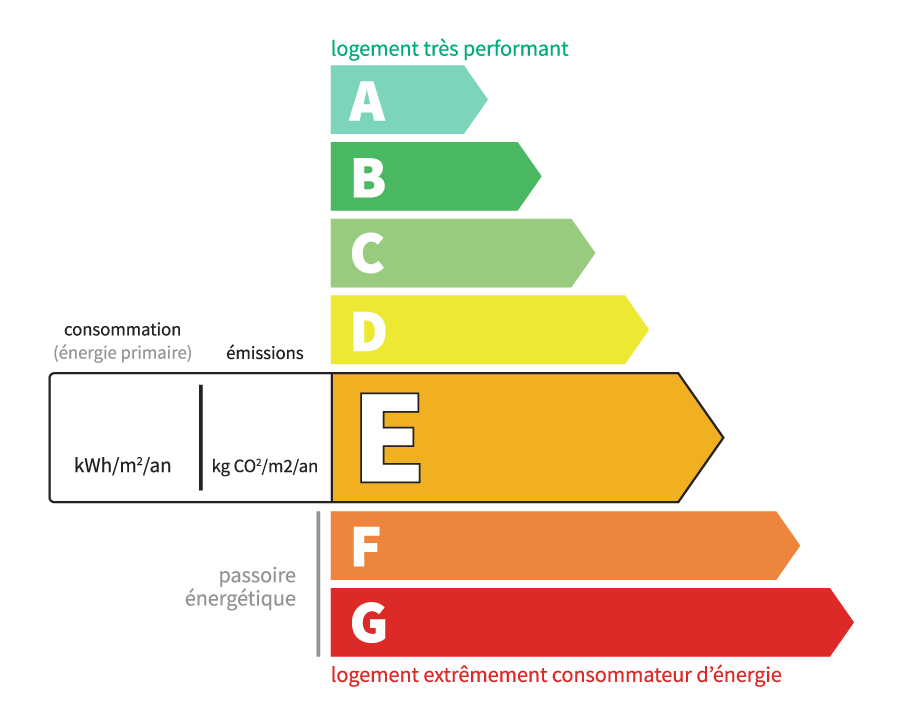
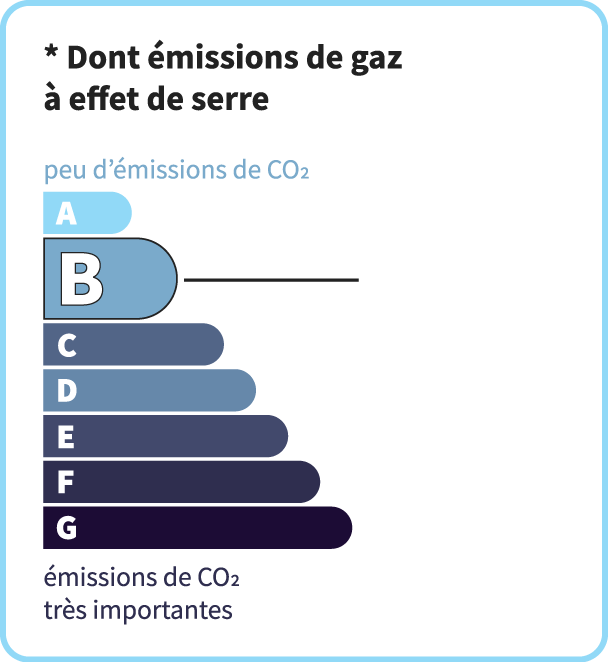
Consommation en énergie primaire :
270 kWh/m2/an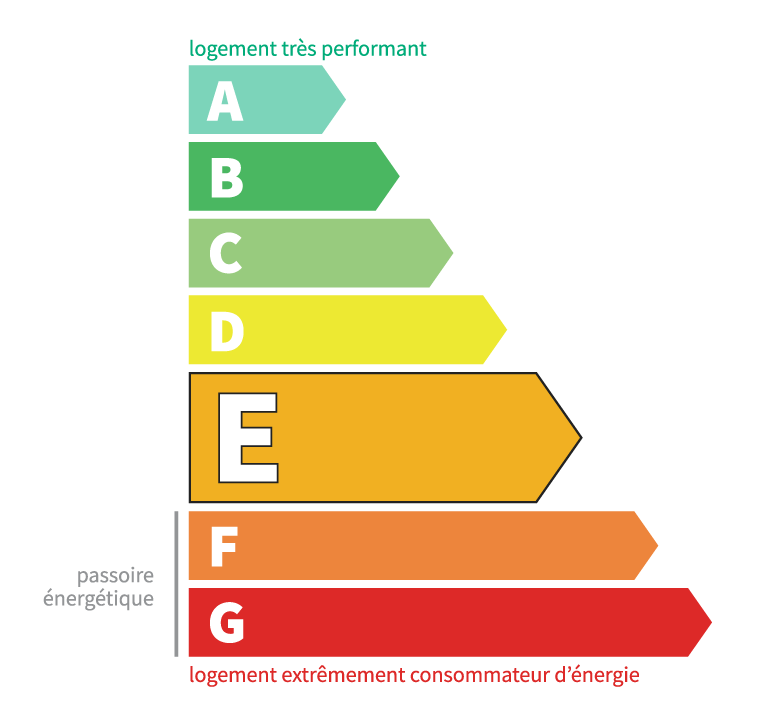
dont Émissions de gaz à effet de serre :
8 kg CO2/m2/an