For sale in the Gramat area, 7-room detached house, 4 bedrooms, 2,764 m² plot with swimming pool
Description
1988 type 7 house, extended in 1995, offering on one level: entrance hall, corridor and hallway leading to: a large living room with fireplace/insert, a semi-open, fitted and equipped kitchen, 3 bedrooms, a study, a utility room, a laundry room, a shower room and a toilet. Terrace; in the extension: gym; on the half-level: office; above: bedroom with en-suite shower room and toilet. Attached garage on the garden level. The house is equipped with solar panels that provide almost all of the hot water needs. The property is set in landscaped grounds with a 5 x 10 saltwater swimming pool under a sliding dome, a second detached garage, a metal garden shed and a lean-to for storage. The house is in excellent condition and enjoys a very pleasant, quiet and unspoilt environment. Within the perimeter of a Historic Monument.
- 4 Bedrooms
- 8 Rooms
- Garage: 2 car(s)
- Living space: 176 m²
- Land surface: 2 764 m²
- Terrace surface: 45 m²
- Property tax: 1 250 €
- Area: GRAMAT AREA
- Environment: Non isolated countryside
- Condition: Good
- Year: 1988
- Orientation: South-West
- Kitchen: Opened
- Heating: Heating pump
- Style: Traditional
Details
Property location
- Village
Outbuildings
- Shed "12.3 m² "sheet metal
- Lean-to 16,5 m²
- Garage 28,2 m²
Financial data
- property tax 1250 €
Other equipment
- Double Glazing
- Septic tank to be upgraded (treatment)
- Enclosed Fireplace
- Fireplace
Land
- fenced
- Land landscaped 2,764 m²
- Terrace 45 m²
View
- Panoramic view
Garden Level
- Utility Room 2,6 m²
- Office
- Cellar / scullery 4.5 m² / kitchen
- Bedroom(s) including one on the upper floor of the 11.8/ 12.
- Kitchen semi-open, fully fitted and equipped 11.8 m² livi
- Landing + hallway 6.3 m² + bathroom 6.3 m² + bathroom 6.3
- Entry 3,2 m²
- Room 22.2 m² sports hall
- Shower Room one of which is en suite with the upstairs bedroo
- Sitting Room 40 m² with fireplace / insert
- Terrace(s) 45 m²
- WC 1.4 and 2.2 sq. m.
Heating
- Electricity and wood fireplace / insert + reversible air conditioning
Kitchen equipment
- Oven
- Extractor fan
- Dishwasher
Windows
- Aluminium
- Wood
- Double Glazing
Roof
- Tiles mechanical
Services
- School on site or pick-up
- Nearest town : GRAMAT 6 mn
- Hospital 25 mn
- Nearest shops : 6 mn
- Nearest motorway : 20 mn
- Nearest airport : Brive 50 mn, Toulouse 1H45
- Railway Station 6 mn
- Golf 15 mn
Energy Performance Diagnosis (Energy report)
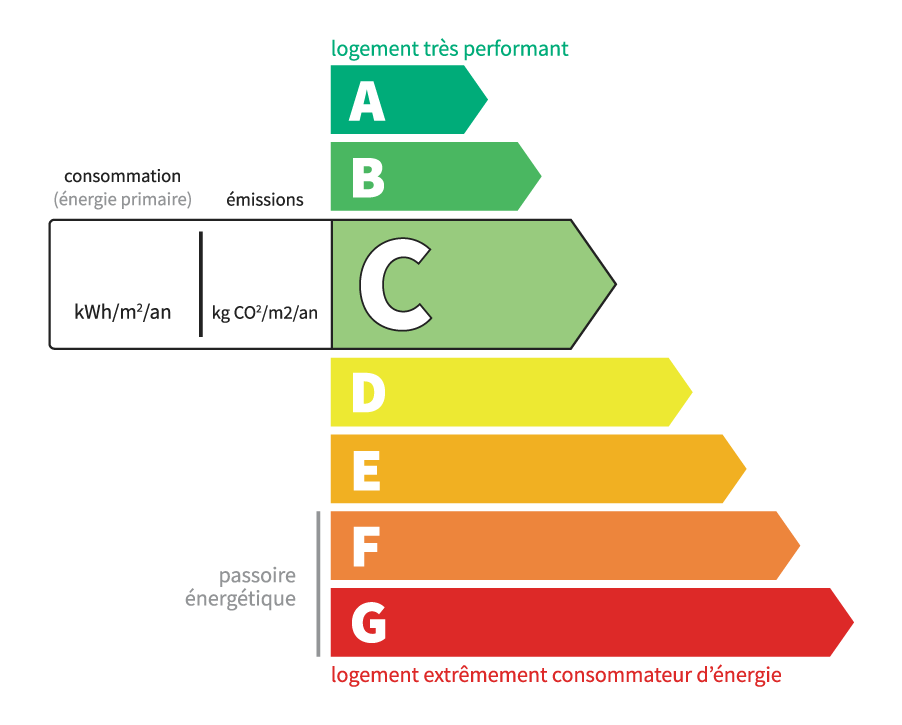
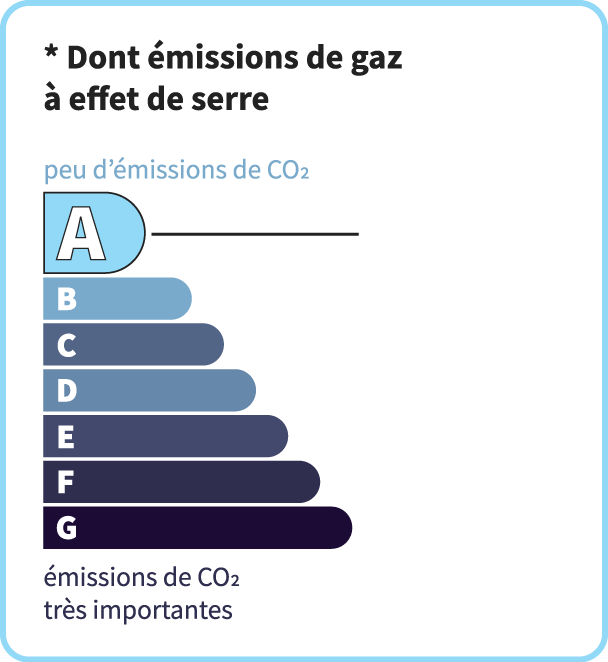
Consommation en énergie primaire :
162 kWh/m2/an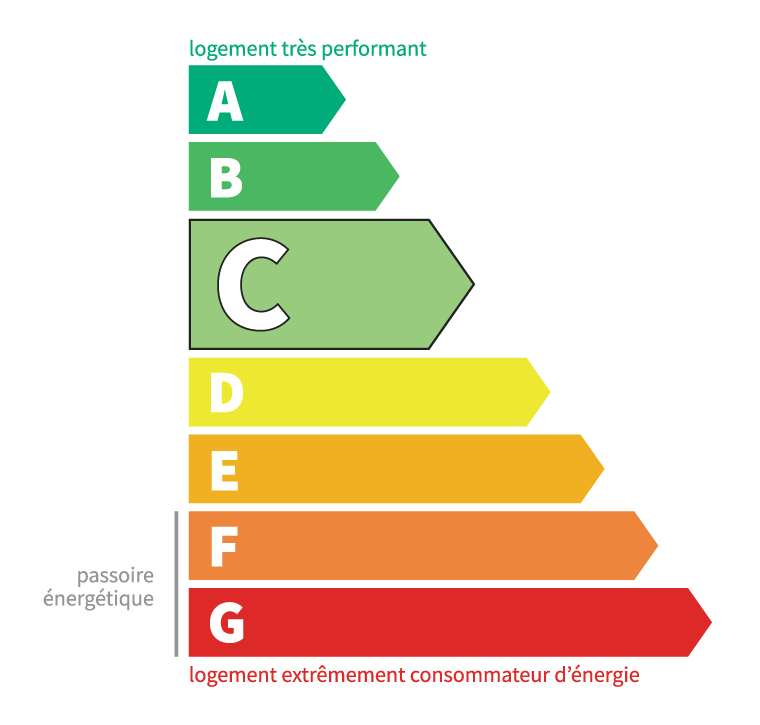
dont Émissions de gaz à effet de serre :
4 kg CO2/m2/an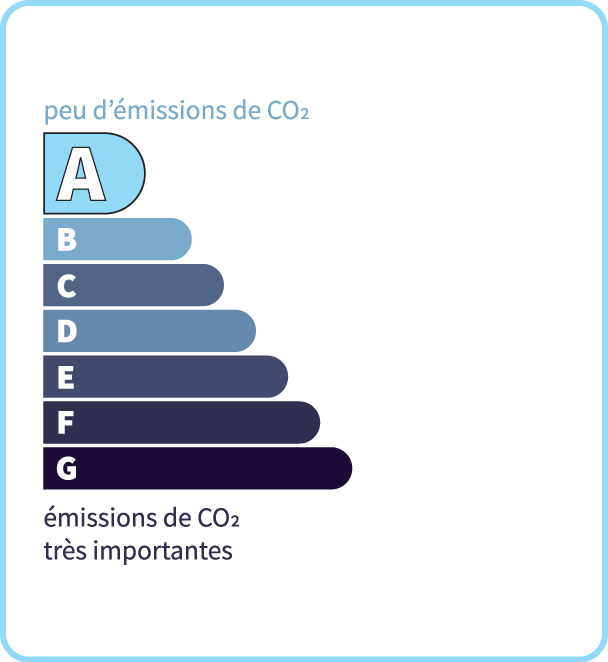
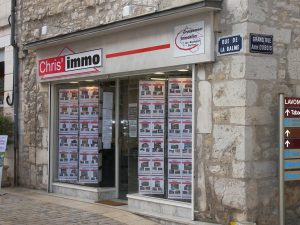

Chris'Immo
17 rue de la Balme46500 GRAMAT
Phone: 05 65 38 11 37
See our fees






























