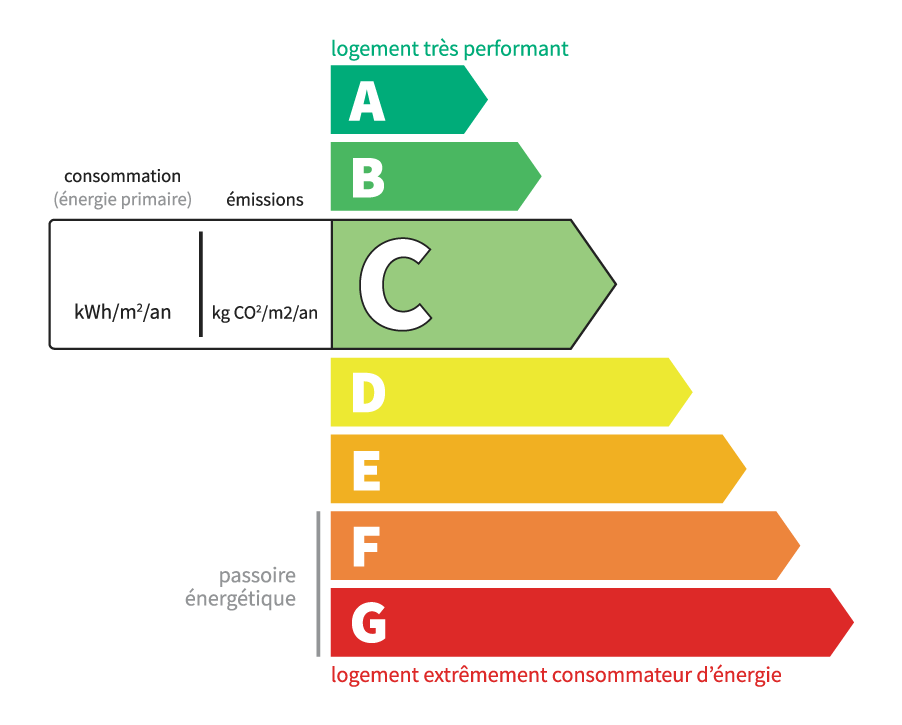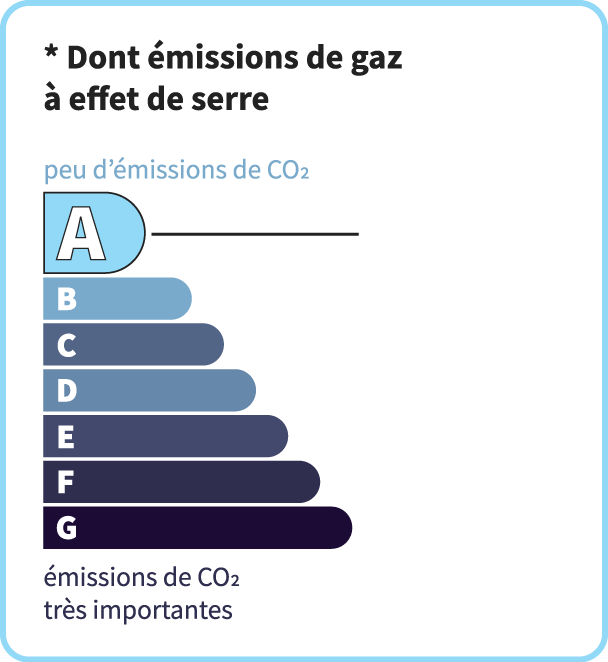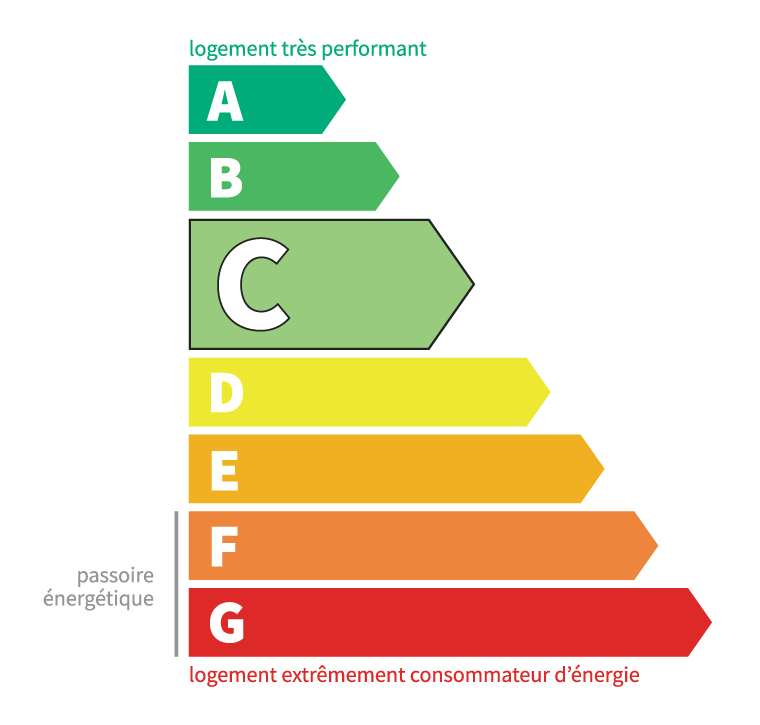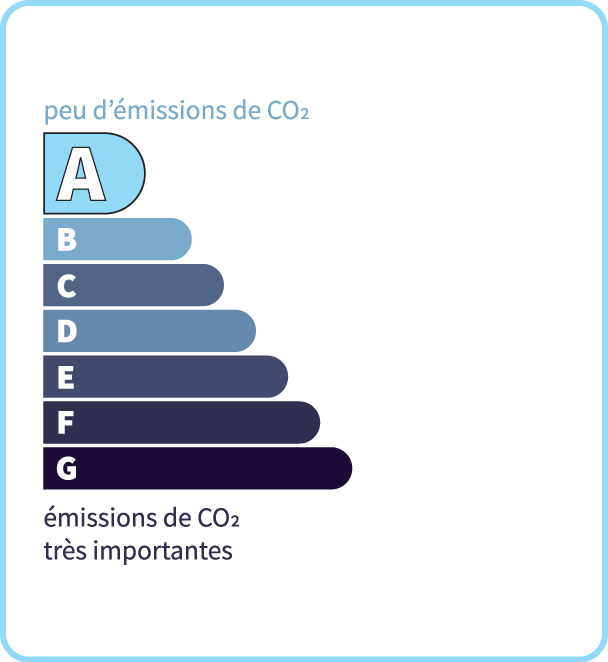For sale in Gramat contemporary house built in 2005, 147m², 5 bedrooms, 3,105 m² of land, outbuildings, quiet location, shops nearby.
Description
On the outskirts of Gramat, very close to the shops and services in the town centre, this contemporary house built in 2005 offers 147 m² of living space on one level as follows: entrance hall leading to a large, bright lounge extending onto a loggia and an open-plan fitted and equipped kitchen, an independent space that could be converted into a studio (hallway, shower room/WC and bedroom), a corridor on the ‘night’ side leading to 4 bedrooms, a bathroom (bath and shower) and a WC with wash-hand basin. This well-maintained, energy-efficient house faces south and sits in 3,105 m² of flat, enclosed grounds, with a carport for two cars and a garden shed. Reversible air/air heat pump heating, mains drainage, quiet location.
- 5 Bedrooms
- 6 Rooms
- 1 Bathrooms
- Living space: 147 m²
- Land surface: 3 105 m²
- Terrace surface: 35 m²
- Property tax: 1 887 €
- Area: GRAMAT AREA
- Environment: Housing Development
- Condition: Good
- Year: 2005
- Orientation: South
- Kitchen: Opened
- Heating: Heating pump
- Style: Traditional
Details
Property location
- Outskirts
Outbuildings
- Shed for two cars with garden shed + metal garden shed
Kitchen equipment
- Oven
- Microwave
- Fridge
- Extractor fan
- Dishwasher
Electrical equipment
- Electric Shutters on bay windows
Services
- Nearest town : Gramat 1mn
- Nearest airport : Brive 45 mn, Toulouse 1H45
- Nearest motorway : 20 mn
- Nearest shops : 1 mn
- School and middle school 2 mn
- Railway Station 3 mn
- Golf 15 mn
- Hospital 20 mn
Roof
- Tiles "channel
Ground floor
- Bedroom(s) 10.4/ 9/ 12/ 11.8 m² and 13 m² (studio)
- Corridor 6,5 m²
- Kitchen open-plan, fitted and equipped 11 m², with
- Landing (studio) 7.4 m²
- Loggia 7,5 m²
- Entrance lobby 4 m²
- Living room 40,6 m²
- Bathroom(s) (bath + shower) 6.6 m² (bathroom)
- Washroom(s) / WC (studio) 4.3 m²
- Terrace 33 m²
- WC + washbasin 3.3 m² + washbasin 3.3 m² + washbasin
Heating
- air / air
Other equipment
- Double Glazing
- Cupboards
- Mains drainage
- Fireplace (existing bushel)
Windows
- Aluminium
- Double Glazing
- PVC
- Shutters wood casements on windows and electric roller shu
Land
- Wooded
- fenced 3 105 m²
View
- Garden View
Energy Performance Diagnosis (Energy report)


Consommation en énergie primaire :
159 kWh/m2/an
dont Émissions de gaz à effet de serre :
5 kg CO2/m2/an






















