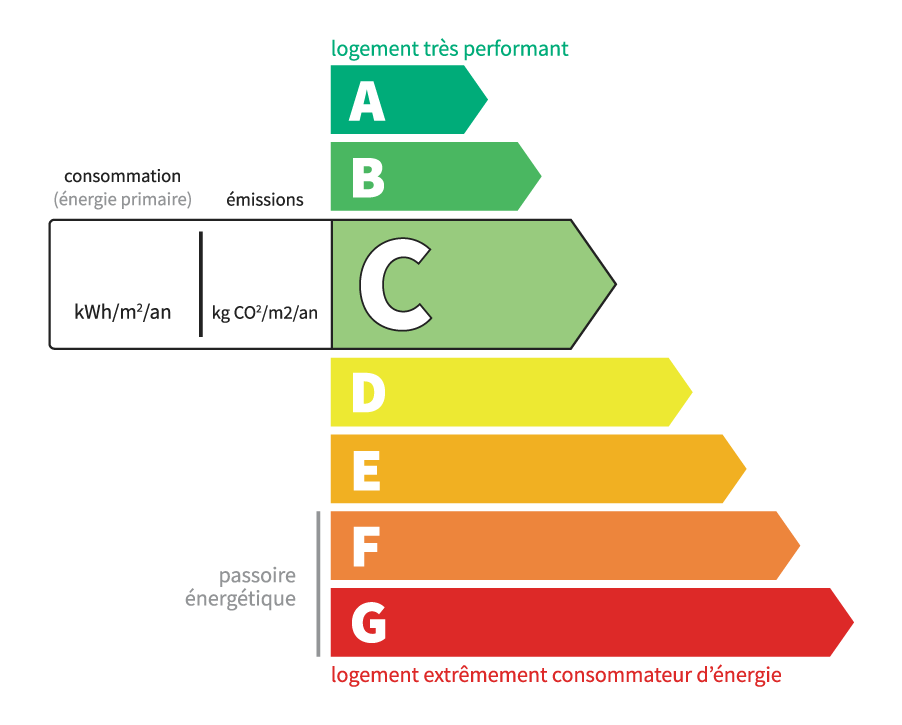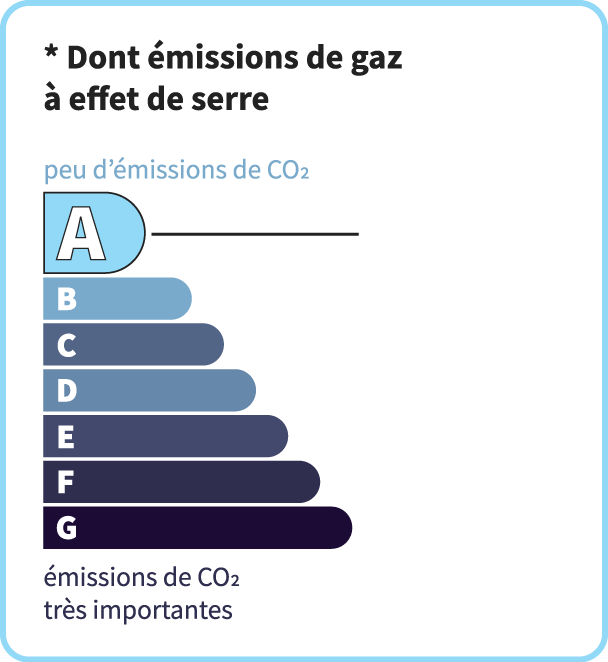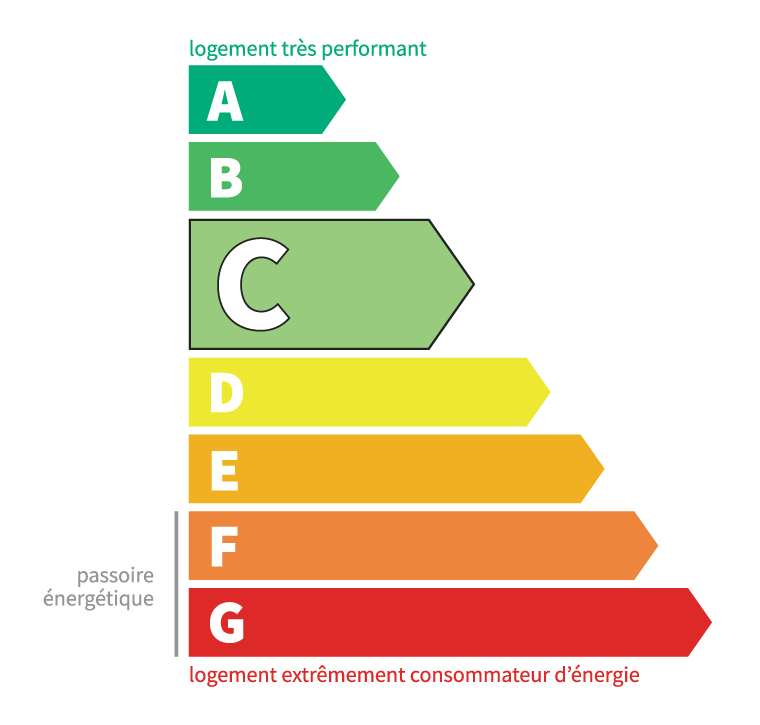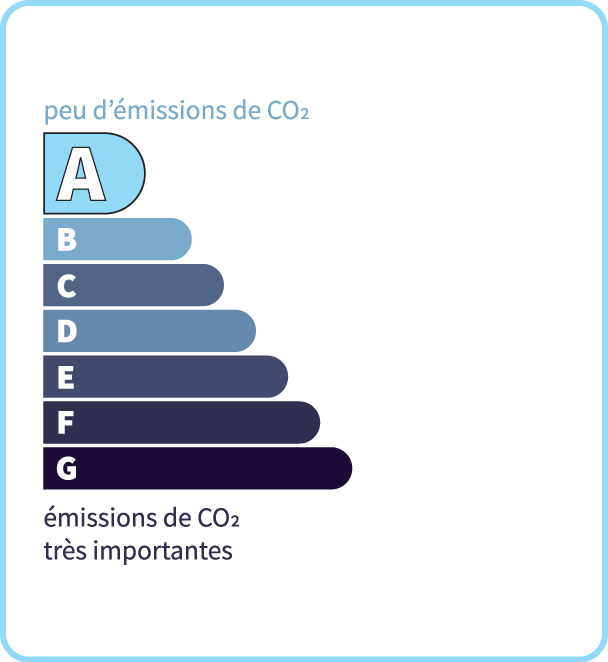For sale Gramat area, close to major tourist sites, Quercy house, 4 bedrooms, 1,515 m² of land with swimming pool and outbuildings
Description
Old stone property comprising a Quercy-style dwelling renovated in 1983 (double glazing and roller shutters in 2007, geothermal water/water heating in 2012, upstairs air conditioning in 2021, roof in 2023) flanked by an extension built in 2022, a small barn used for storage with a lean-to summer kitchen, a covered terrace and two garden sheds (one wooden and one stone). The house: ground floor: entrance hall, corridor and hallway (extension) leading to a bedroom (outside), a living room with an open-plan fitted and equipped kitchenette (outside), a shower room with adjoining dressing room/utility room (outside), 201a large living room with fireplace and open-plan fitted and equipped kitchen and two WCs with wash-hand basins; first floor: landing and corridor with numerous cupboards leading to three bedrooms, a shower room and a WC. The property is set in flat, enclosed, landscaped grounds with a heated saltwater swimming pool (2016). Quality fixtures and fittings in a quiet, unspoilt setting.
- 4 Bedrooms
- 6 Rooms
- Garage: 1 car(s)
- Living space: 211 m²
- Land surface: 1 515 m²
- Terrace surface: 99 m²
- Property tax: 1 394 €
- Area: GRAMAT AREA
- Environment: Non isolated countryside
- Condition: Very good
- Year: 1850
- Orientation: East West
- Kitchen: Opened
- Heating: Geothermic
- Style: Stone
Details
Property location
- Hamlet
1st floor
- Bedroom(s) 12.7/ 13.4 and 17.6 sq.m.
- Landing Corridor and hallway 18.4 m² / corridor and hallw
- Shower room(s) 7,8 m²
- WC 1,3 m²
Heating
- Under floor electric heating in extension
- Geothermic
Electrical equipment
- Electric Shutters
Services
- Nearest town : Gramat 5 mn
- Nearest airport : Brive 50 mn, Toulouse 1H45
- Nearest motorway : 20 mn
- Nearest shops : 5 mn
- School 5 mn
- Railway Station 5 mn
- Golf 20 mn
- Hospital 30 min.
Roof
- Tiles plates (2023)
Ground floor
- Apartment in recent extension: entrance and hallway (8m²) l
- Boiler room / laundry room 6.2 m²
- Open plan living area with open fitted and equipped kitchen 85.2 sq.m.
- WC washbasin 1.7 m² + washbasin
Outbuildings
- Shed 3.7 m² wooden garden bench
- Lean-to 4 m²
- Summer kitchen 12,2 m²
- Small barn 25,8 m²
Other equipment
- Double Glazing
- Septic tank
- Fireplace
Windows
- Double Glazing
- PVC
- Shutters electric rollers
Land
- Wooded and landscaped 1,515 m².
- fenced
- Swimming Pool 8 X 4 heated (salt)
- Entrance gate
- Terrace and beaches
View
- Panoramic view
Energy Performance Diagnosis (Energy report)


Consommation en énergie primaire :
127 kWh/m2/an
dont Émissions de gaz à effet de serre :
4 kg CO2/m2/an

























