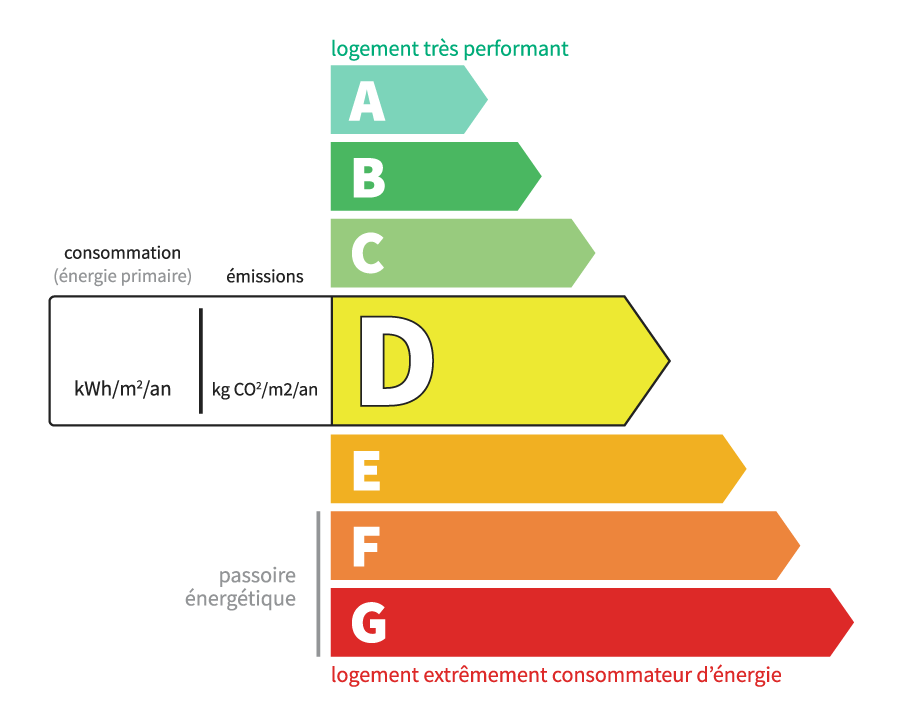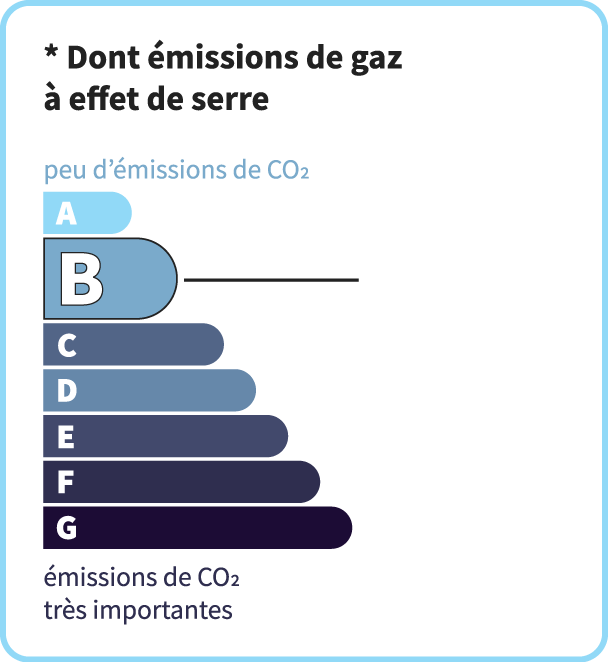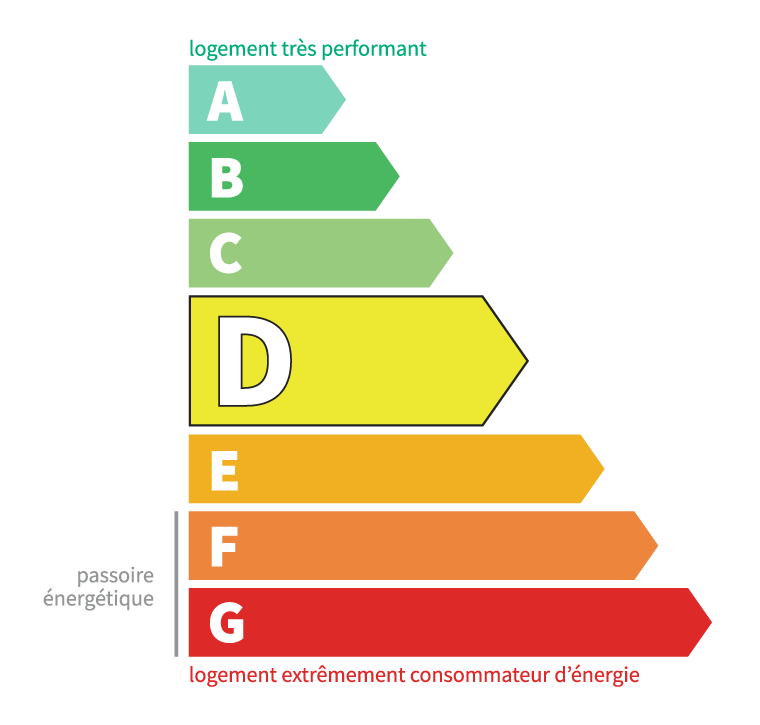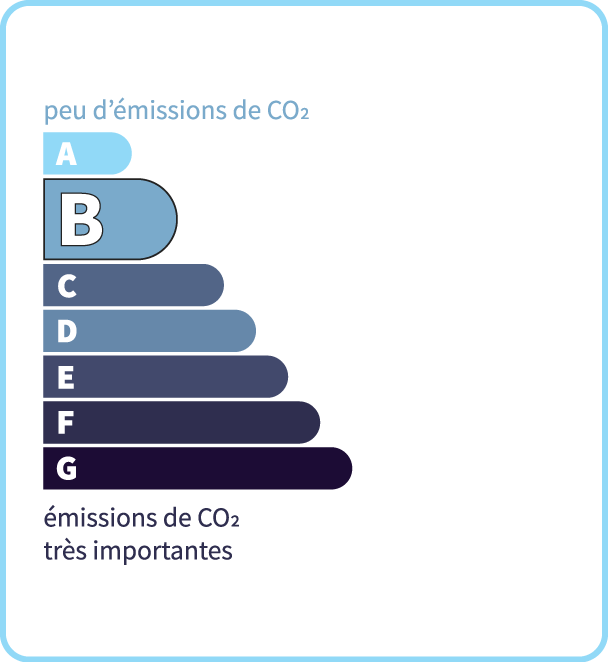For Sale – Character Property with Panoramic Views in a Dominant Position – Les Eyzies, Périgord Noir
Description
Tucked away at the end of a quiet lane, this beautifully renovated stone property enjoys an exceptional setting in the heart of the Périgord Noir, near the village of Les Eyzies. Perched in a dominant position, it offers breathtaking panoramic views over the surrounding countryside—an idyllic spot where peace, space, and nature reign supreme. The main house has been tastefully renovated using quality materials, and features generous, light-filled living spaces that combine authenticity with comfort. Two independent gîtes provide additional accommodation, ideal for hosting guests or running a holiday rental business. The landscaped grounds are a true highlight, carefully designed and maintained, with dry stone walls, mature plantings, and open lawns that blend perfectly into the natural environment. A swimming pool with unobstructed views and a charming natural water feature enhance the tranquil atmosphere of the property. Modern comfort is assured with a new heat pump, two septic systems (installed in 2018), convenient parking, and well-considered layout of indoor and outdoor spaces. A rare opportunity to acquire a turn-key property where charm, calm, and elegance come together in one of the most sought-after areas of the Dordogne. Les informations sur les risques auxquels ce bien est exposé sont disponibles sur le site Géorisques: www.georisques.gouv.fr
- 4 Bedrooms
- 5 Rooms
- 1 Bathrooms
- Living space: 267 m²
- Land surface: 6 587 m²
- Property tax: 2 325 €
- Area: LES EYZIES AREA
- Environment: No Neighbourg
- Condition: Very good
- Year: 1900
- Orientation: North-East
- Kitchen: No kitchen
- Heating: Heating pump
- Style: Stone
Details
Property location
- Non isolated countryside
1st floor
- Bedroom(s) 20m2
- Bedroom(s) 30 m2 + bathroom Toilet
- Dressing Room 11m2
- Bathroom(s) 10m2 + WC
Heating
Windows
- Double Glazing Main house
- Simple Glazing Gites
Services
- Nearest airport : 1h
- Nearest motorway : 40min
- Railway Station 10 min.
- Golf 20 min
Roof
- Tiles
Ground floor
- Office(s) 7m2
- Boiler room 12,67m2
- Kitchen 28m2
- Dressing Room 3m2
- Entrance lobby 10m2
- Room 15m2
- Living room 32m2
- Living room 36m2
- WC 2m2 + Water point
Outbuildings
- Gite 22m2
- Gite 30m2
Other equipment
- Double Glazing
- Septic tank Pits dating from 2018
Other rooms
- Terrasse(s) Covered terrace and storage room below
Land
- fenced
- Swimming Pool 10 x 5
- Terrace
View
- Panoramic View
Energy Performance Diagnosis (Energy report)


Consommation en énergie primaire :
192 kWh/m2/an
dont Émissions de gaz à effet de serre :
6 kg CO2/m2/an







































