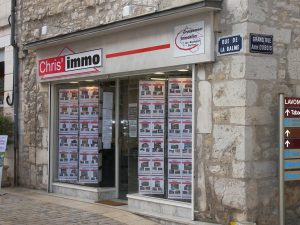For sale building in GRAMAT, 547m² of living space, 444m² of land, 17 rooms, outbuildings, close to amenities.
Description
(Lot n°1) Old stone building built over cellars used as a boiler room and various storage areas (60 m²); ground floor: corridor leading to: reception room with fireplace (28.3 m²), laboratory/kitchen/dishwasher (62.4 m², part of which is in the south-facing extension), sanitary facilities (5. 5 m²), 2 dining rooms (41.8 and 38.5 m²), corridor (8m²), terrace (overlooking public road); 1st floor: landing, corridor and hallway (23.4 m²) leading to 4 bedrooms (101 to 104) of 13.5, 11.3, 10.7 and 10.7 m² respectively, all with en suite bathroom/WC (4. 3, 4.5, 4.3 and 4.4 m²), study (6.5 m²) and training room (38.6 m²); second floor: landing, corridor and hallway (13.4 m²) leading to 5 bedrooms (201 to 205) 15.3, 11.7, 9.8, 9.2 and 12.4 m² respectively, all with en suite bathrooms/WC (5.4, 5.7, 4.4, 4.1 and 4. 5 m²); 3rd floor: landing (0.6 m²) leading to 6 bedrooms (301 to 306) respectively 7.6, 7.9, 11.5, 9.9, 9.5, 9.6 m², bedrooms 301 and 306 with shower room/WC (2.3 and 2.9 m²), the other 4 with bathroom/WC (3, 4.7, 4.8 and 3.3 m²), linen room (4.9 m²).Above: partly convertible attic space. The building is currently used as a hotel/restaurant. The building, with its undeniable architectural quality, is in a good state of repair in terms of the carcass (the roof, made of old flat tiles, nevertheless requires attention), while the finishings are generally in good condition, as are the wall and floor coverings. The building has a lift serving the 3 main levels. Lot no. 2) Old stone property comprising a building used as a dwelling adjoining on two sides (one of which adjoins lot no. 1) and a barn that is not adjoining and adjoins on two sides the courtyard on the north facade. Ground floor: bar (24.3 m²), terrace overlooking public road; 1st floor: corridor and hallway (4 m²) leading to living room with fireplace (24.7 m²), kitchen (7.2 m²); at ½ level: WC + washbasin (1.5 m²); 2nd floor: landing and hallway (5. 3 m²) leading to a bedroom (20.5 m²) and a bathroom (5.6 m²); on the 3rd floor with sloping ceilings: landing (2.2 m²) leading to a living room with kitchenette (20.1 m²), a bedroom (9.5 m²), a bathroom (3.3 m²) and a WC (1.5 m²). Outbuilding in the courtyard: 2 x 51.7 m² barn.
- 17 Bedrooms
- 20 Rooms
- 2 Bathrooms
- Living space: 547 m²
- Land surface: 444 m²
- Property tax: 6 667 €
- Area: GRAMAT AREA
- Environment: Urban
- Condition: Needs decorating
- Orientation: South
- Kitchen: Independant
- Heating: Oil
Details
Property location
- Town Center
1st floor
- Office(s) 5.5m²
- Bedroom(s) 13.5, 11.3, 10.7 and 10.7 m² all equipped with ba
- Corridor 23.40m² /4 m² (4 m²)
- Kitchen 7.2m²
- Lounge 38.6m ² /24.7m
- WC LM 1.5m² +.
3rd floor
- Bedroom(s) 9.5 ,7.6, 7.9, 11.5, 9.9, 9.5, 9.6 m²
- Laundry 4.9m²
- Landing 2.2m²
- Bathroom(s) 3.3,3.47, 4.8 and 3.3 sqm
- Shower room 2.3 and 2.9 sq.m.
- Living room with kitchenette 20.1m² with kitchenette 20.1m² w
- WC 1.5m²
Outbuildings
- Barn 2 X 51.7 m².
Windows
- Wood
- Double Glazing
- PVC
- Simple Glazing
Land
- Terrace
Services
- School on site
- Nearest town : GRAMAT
- Hospital 20 min
- Nearest shops : on site
- Nearest motorway : 20 min
- Railway Station on site
- Golf 20 min
Ground floor
- Bar 24.30m²
- Corridor 8m²
- Kitchen + 62.40m² lab
- Entrance lobby 28.30m²
- Room 2 function rooms
- WC 5.5m²
2nd floor
- Bedroom(s) respectively 15.3, 11.7, 9.8, 9.2 and 12.4 m² all
- Corridor 13.4m²
- Landing 5.3m²
- Bathroom(s) 5.6m²
4th floor
- Attic partly convertible
Heating
- Oil central heating
- Electric obsolete radiators
Basement
- Basement / Cellar
- Boiler room
- Room storage
Roof
- Tiles old-fashioned plates
- Isolation old glass wool on attic floor
Energy Performance Diagnosis (Energy report)


Chris'Immo
17 rue de la Balme46500 GRAMAT
Phone: 05 65 38 11 37
See our fees




























































