Elegant, spacious stone house with view, swimming pool and former tobacco drying shed
Description
As classical as this former farmhouse high above the Dordogne valley may look from the outside the interior restoration is original and offbeat (adobe, marble, antique tiles, stone sinks). Mosaic bathroom, 2 beautifully crafted fireplaces. Unlimited views over the valley, pleasant, well-sheltered garden (3,500 m2). Beautiful covered swimming pool. Spacious living areas: 50 m2 kitchen/living room and 40 m2 sitting room. The bedrooms are equally spacious: 2 on the first floor of over 20 m2, the other 2 upstairs of around 24 m2, each with its own shower room. Underfloor heating on first floor. Attic. Large tobacco drying room of over 70 m2 (boiler room and workshop). Roof in good condition (revised 2 years ago). The icing on the cake is the video room: professional equipment and soundproofing, for lovers of good sound, good films and good music! Shops are a 5-minute drive away. Information on the risks to which this property is exposed is available on the Géorisques website: www.georisques.gouv.fr
- 4 Bedrooms
- 7 Rooms
- 1 Bathrooms
- Living space: 198 m²
- Land surface: 3 487 m²
- Property tax: 1 000 €
- Area: LE BUISSON DE CADOUIN AREA
- Environment: Hamlet
- Condition: Good
- Orientation: South
- Kitchen: Opened
- Heating: Oil
- Style: Stone
Details
Property location
- Hamlet
1st floor
- Bedroom(s)
- Landing
- Room
Heating
- Wood
- Oil central heating
Windows
- Double Glazing
Roof
- Tiles
Services
- School
- Nearest town :
- Nearest shops :
- Railway Station
Garden Level
- Bedroom(s)
- Open plan reception
- Bathroom
- Sitting Room
- WC
Outbuildings
- Shed
- Tabacco barn
Other equipment
- Double Glazing
- Septic tank
Land
- Wooded
- fenced
- Garden
- Swimming Pool
View
- Panoramic view
Energy Performance Diagnosis (Energy report)
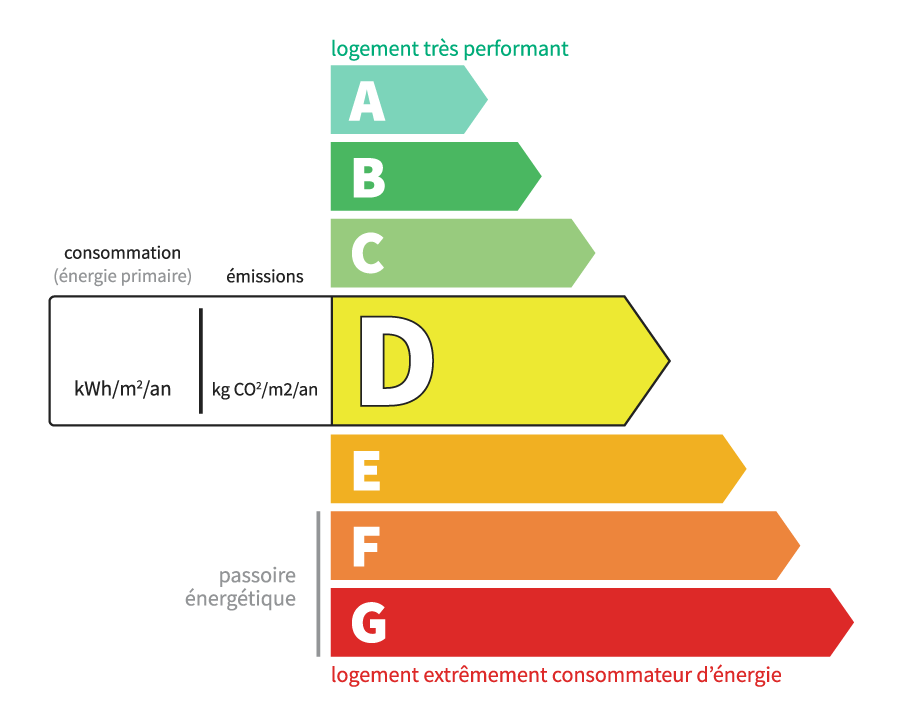
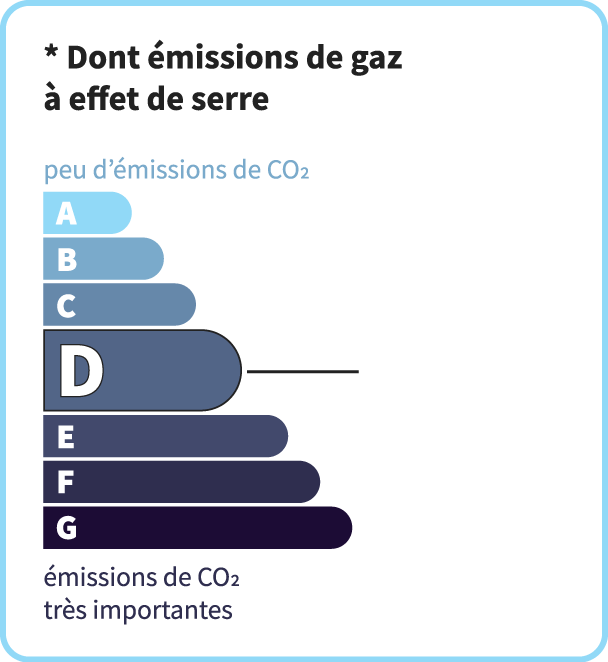
Consommation en énergie primaire :
240 kWh/m2/an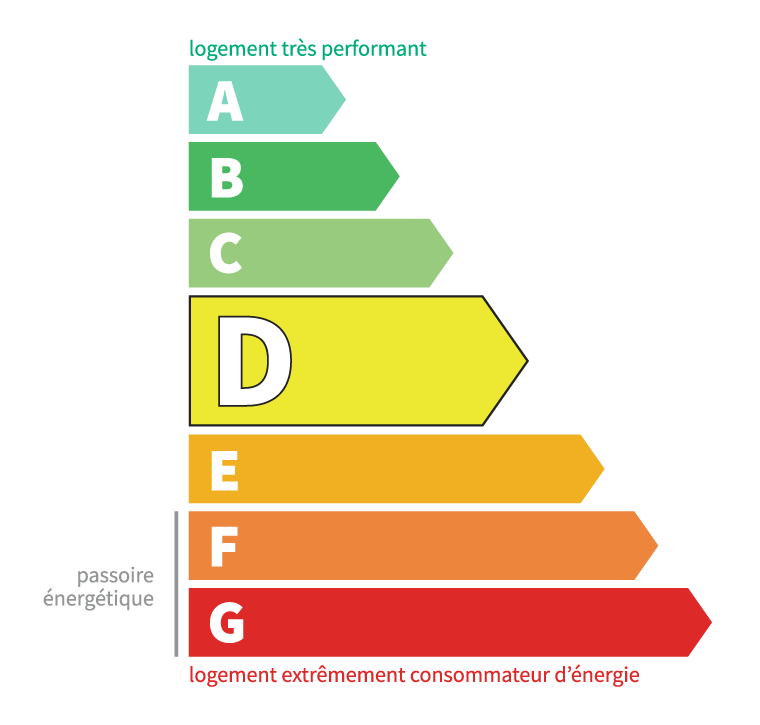
dont Émissions de gaz à effet de serre :
48 kg CO2/m2/an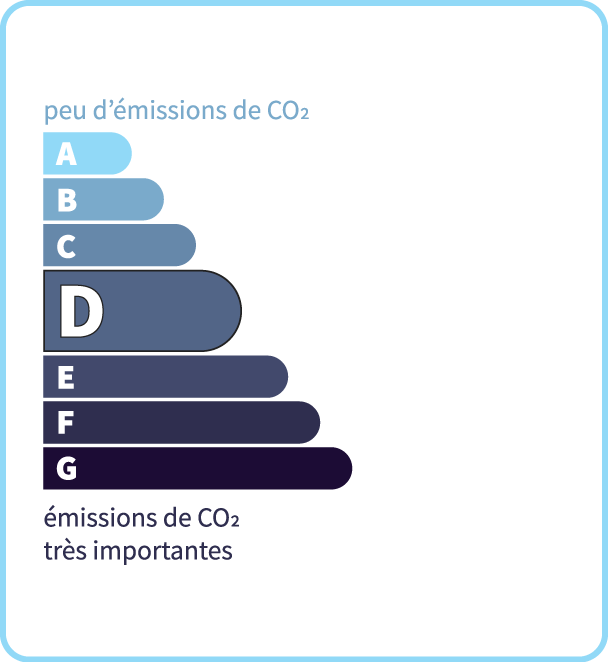
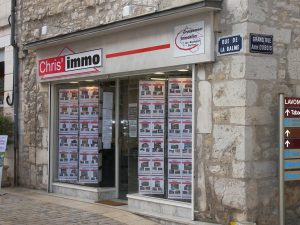

Chris'Immo
17 rue de la Balme46500 GRAMAT
Phone: 05 65 38 11 37
See our fees



































