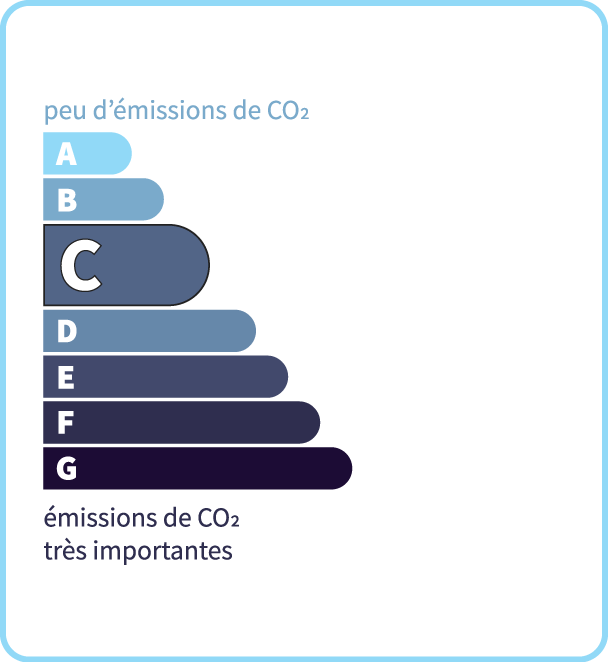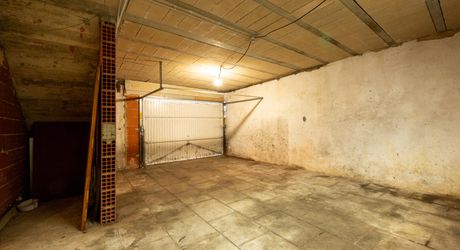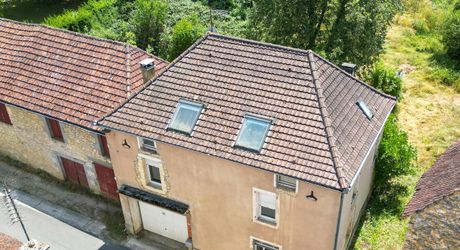DEGAGNAC, 3-bedroom village house with garden and separate office.
Description
In the centre of the village, with a pleasant 522 m² garden on a level with the large living room, this charming stone house comprises: 1st floor (garden level): (access from the garage or garden) large living room of approx. 64 m² (open-plan kitchen, dining room, sitting room) with ground-level access to the garden and shaded terrace, 1 separate wc. 2nd floor: landing, 3 bedrooms, bathroom, wc. Ground floor: (ideal for self-employed activity Entrance/waiting room 6m² + separate wc 1.73m² + office 18.70m².) Large attached garage 37m². Underfloor gas central heating, wood-burning stove in fireplace. Double glazed windows. Mains drainage. Information on the risks to which this property is exposed is available on the Géorisques website: www.georisques.gouv.fr
- 3 Bedrooms
- 6 Rooms
- 1 Bathrooms
- Garage: 1 car(s)
- Living space: 130 m²
- Land surface: 522 m²
- Terrace surface: 20 m²
- Property tax: 720 €
- Area: GOURDON AREA
- Environment: Hamlet
- Condition: Needs decorating
- Year: 1850
- Orientation: South
- Kitchen: Opened
- Heating: Gas
- Style: Stone
Details
Garden Level
- Kitchen 10.33m² opening onto terrace and living room
- Dining Room 18m²
- Sitting Room 36.24m² with fireplace (stove)
- WC 1.40m²
1st floor
- Bedroom(s) 10.42m ², 9.70m ² and 9.55m ², and
- Landing 3.44m²
- Bathroom(s) / utility room 4.30m ² / bathroom
- WC 1.5m²
Heating
- Wood (stove in living room fireplace)
- Underfloor gas central heating
Services
- Nearest shops :
- School
Ground floor
- Office(s) 18.7m²
- Garage 37.15m²
- Entrance lobby 6m²
- WC 1.75m²
Outbuildings
- Small barn 15m²
Windows
- Double Glazing
- PVC
- Shutters rolling
Roof
- Tiles
Energy Performance Diagnosis (Energy report)
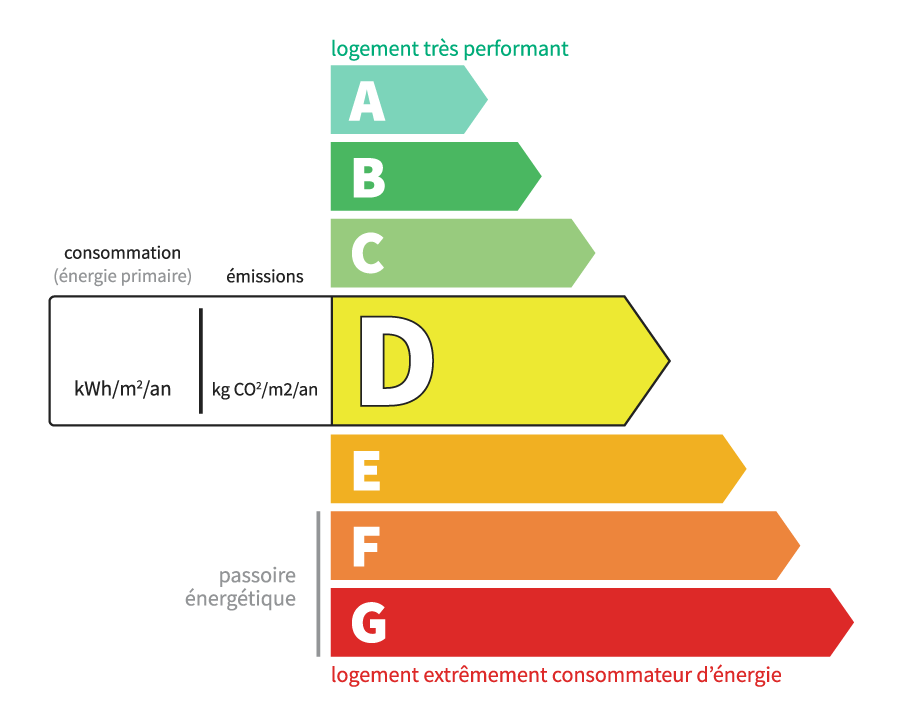

Consommation en énergie primaire :
236 kWh/m2/an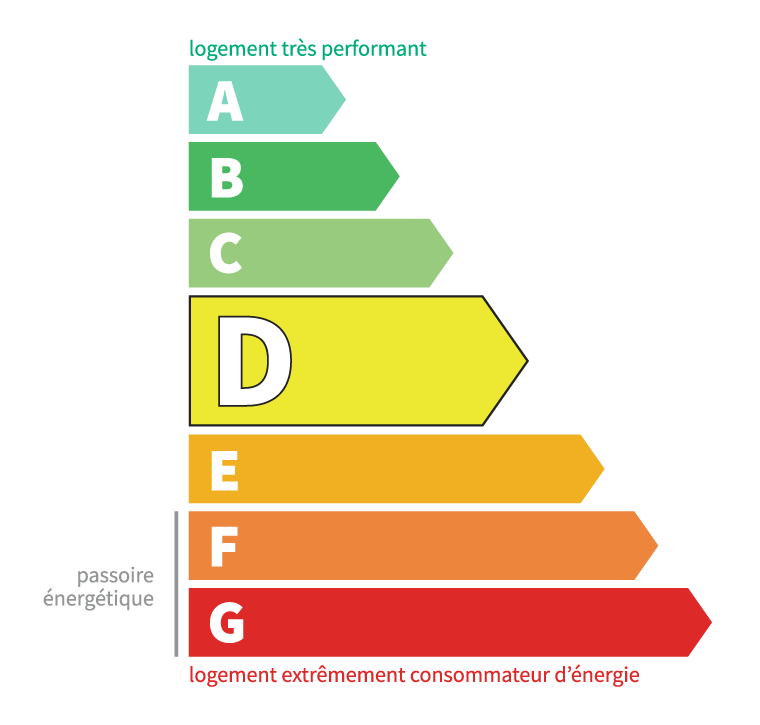
dont Émissions de gaz à effet de serre :
27 kg CO2/m2/an