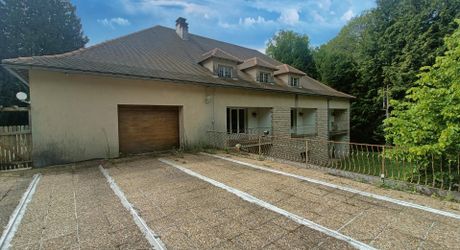Contemporary house to renovate, 4 bedrooms, land 2 495 m².
Description
Large contemporary house on the outskirts of the market town of Gorses, set in 2,495 m² of flat, wooded grounds under the RNU (national planning regulations) in the absence of an approved PLU. The grounds include an outbuilding in a very poor state of repair (to be demolished?) and a swimming pool with a domed cover, the operation of which could not be verified. The house is built over a garden level housing a garage with a toilet/hand-washer, a laundry room, a study and a cellar/storeroom; upstairs: entrance hall, corridor, reception room and hallway leading to two lounges, a kitchen, four bedrooms, a study, three shower rooms/toilets, a bathroom and a toilet/hand-washer; above: mezzanine and attic awaiting conversion. The shell of the house (with the exception of the outbuilding) is in good condition, but major renovation work is required on the finishings.
- 4 Bedrooms
- 10 Rooms
- 1 Bathrooms
- Living space: 303 m²
- Land surface: 2 495 m²
- Property tax: 2 708 €
- Area: LATRONQUIERE AREA
- Condition: Needs total renovation
- Orientation: North South
- Kitchen: Independant
- Heating: Heating pump
Details
Property location
- Village
1st floor
- Office(s) 9,9 m²
- Bedroom(s) 22/ 22/ 26/ 12,5 m²
- Kitchen 15,5 m²
- Hall / reception area 25.3 m²
- Entrance lobby 46.9 m² + corridors
- Shower room(s) 4.6/ 4.9 and 3.5 m², respectively
- Bathroom(s) 7,8 m²
- Lounge 58.1 and 42.5 sq.m
- WC + washbasin 1.9 m² + washbasin 1.9 m² + washbasin
Outbuildings
- Other Former doctor's surgery (to be demolished) 98.1 s
Other equipment
- Double Glazing
- small sewerage unit
- Fireplace
Services
- Nearest town : Lacapelle Marival 20 mn, Saint-Céré 20 mn, Figeac
- Nearest airport : Brive 1H00, Toulouse 2H15
- Nearest motorway : 45 minutes
- Nearest shops : local 10 mn
- School and middle school 10 mn
- Railway Station 30 min.
- Golf 25 mn
- Hospital
Garden Level
- Utility Room 18,4 m²
- Office 57,9 m²
- Basement / Cellar / 37.2 m² storage room
- Garage 126 m²
2nd floor
- Attic suitable for conversion 185 m² approx.
- Mezzanine 30,6 m²
Heating
- air / water
Windows
- Double Glazing
- PVC
Roof
- Tiles
Energy Performance Diagnosis (Energy report)
• Consommation énergétique (en énergie primaire)

• Emission de gaz à effet de serre


























