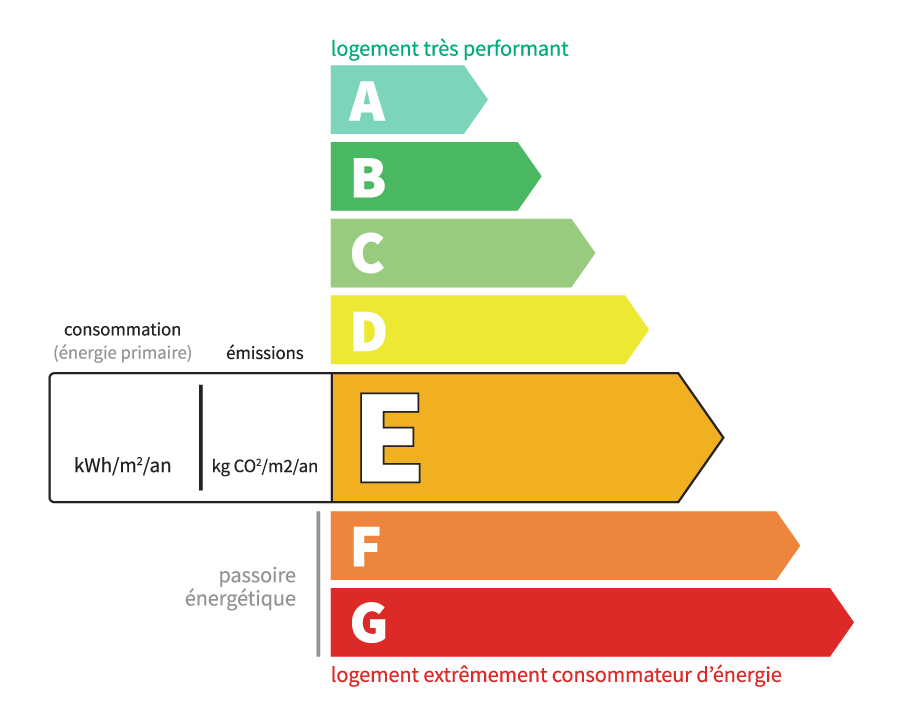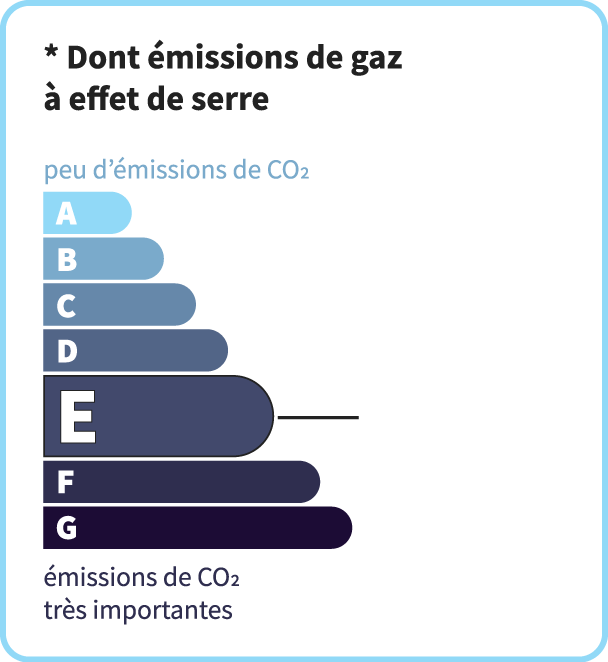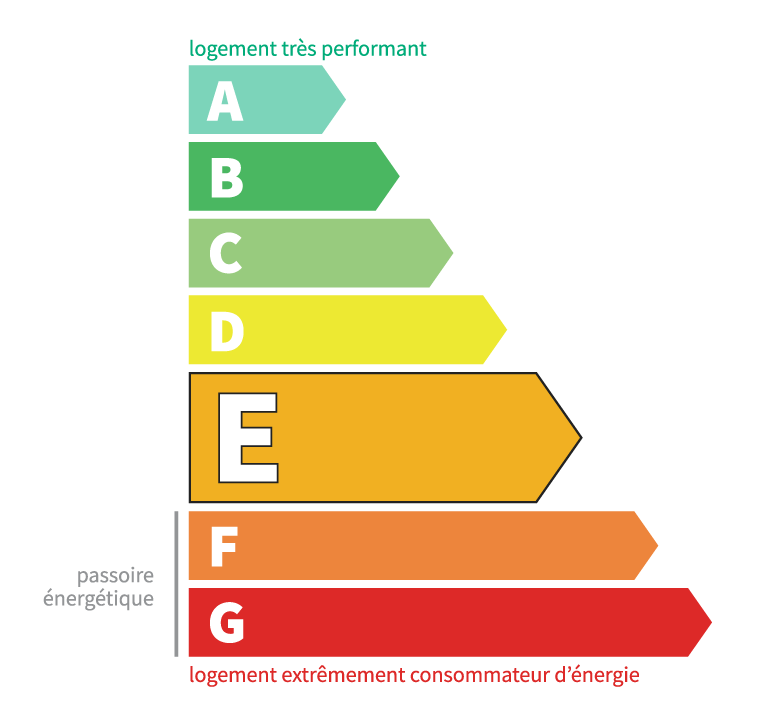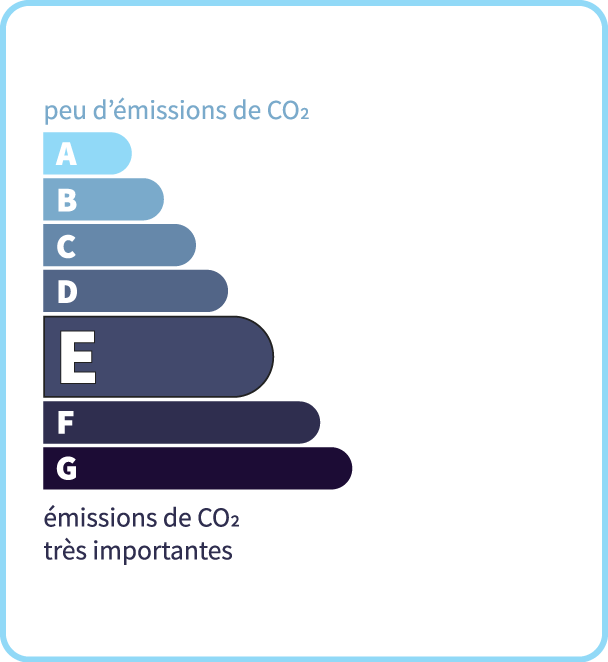CHARMINGLY RENOVATED STONE PROPERTY - COMPRISING MAIN HOUSE, 2 GITES - SWIMMING POOL ON ALMOST 9 HECTARES OF LAND
Description
EXCLUSIVELY, in a peaceful setting, far from any nuisance, on the heights of a typical Périgord Noir village, at the end of a private lane, discover this magnificent haven of peace. Set amidst 86,745 m2 of meadows and woods, this magnificent Périgourdine stone property has been perfectly renovated to offer you:a main house with a ground-floor entrance opening onto a 50m2 living room with magnificent old fireplace and exposed beams, illuminated by a number of bay windows opening onto the various terraces, a separate kitchen with solid oak units also opening onto the terrace, a bedroom opening onto the outside with its own bathroom, on the 1st floor: 4 bedrooms, including an ensuite, bathroom, dressing room, access to a pleasant study with mezzanine, attic space still to be converted, you'll also find an apartment with main room, bedroom and shower room. A gite with entrance opening onto a main room of 30m2, separate wc, shower room, 2 bedrooms, a Second gite of 50m2, comprises a main room with mezzanine offering additional sleeping space, with fitted kitchen, bedroom and shower room. To complete this property: a beautiful pool area with covered terrace, sanitary facilities, showers, barbecue Numerous outbuildings for garage, storage.
- 9 Bedrooms
- 9 Rooms
- 7 Bathrooms
- Garage: 2 car(s)
- Living space: 409 m²
- Land surface: 86 745 m²
- Property tax: 2 424 €
- Area: SARLAT AREA
- Environment: No Neighbourg
- Condition: Good
- Kitchen: Independant
- Heating: Wood & Oil
- Style: Stone
Details
Property location
- Isolated countryside
Ground floor
- Office(s)
Outbuildings
- Shed
- Lean-to
- Horse Box
- Gite
- Garage
- Hangar
- Equipment room
Windows
- Double Glazing
Land
- Private carriage-way
- Barbecue
- Woods
- Swimming Pool
- Terrace
- Orchard
View
- Panoramic View
- Forest View
- Garden View
Garden Level
- Workshop
- Utility Room
- Basement / Cellar
- Cellar
- Bedroom(s)
- Boiler room
- Kitchen
- Landing
- Garage
- Dining Room
- Shower Room
- Terrace(s)
- WC
- Appartment
1st floor
- Bedroom(s)
- Attic
- Dressing Room
- Landing
- WC
Heating
- Wood
- Oil central heating
Services
- Nearest town :
- Nearest airport :
- Nearest motorway :
- School
- Railway Station
- Golf
- Hospital
Roof
- Tiles
Energy Performance Diagnosis (Energy report)


Consommation en énergie primaire :
202 kWh/m2/an
dont Émissions de gaz à effet de serre :
57 kg CO2/m2/an

























