Charming residence with patio, swimming pool, tower with slate roof and bucolic garden.
Description
Between Cahors and Gourdon, in a peaceful village finishing by " ac"...! where all the houses have character, criss-crossed by narrow streets where the sun warms the pale stone walls. Dating from the 18th century, this house was beautifully renovated around 20 years ago and the interior has been lovingly decorated by the current owners. You enter onto a hall with a beautiful stone staircase where time has left its mark. Large, fully-fitted, paved kitchen with fireplace and wood-burning stove. Access to laundry room and garage. Living room opening onto shaded patio. Bedroom on one level. First floor: large landing leading to large sitting room with fireplace and wood-burning stove, master bedroom with en-suite shower room in the tower. Bathroom, bedroom. A wrought-iron gate leads you through two strides to a very pretty garden with a magnificent round tower with a slate roof, around which the pool area has been ideally placed. A bench awaits you with a view of the surrounding countryside.
- 3 Bedrooms
- 6 Rooms
- 1 Bathrooms
- Garage: 1 car(s)
- Living space: 180 m²
- Land surface: 2 659 m²
- Area: CAZALS AREA
- Environment: Hamlet
- Condition: Very good
- Year: 1779
- Orientation: East West
- Kitchen: Independant
- Heating: Oil
- Style: Stone
Details
Property location
- Town Center In a small village about 15 km from Cazals
- Village
1st floor
- Bedroom(s) 26 and 22.70m2, including one with en suite showe
- Landing 8m2
- Shower room(s) adjoining room in tower, WC
- Bathroom(s) 8m2 bath, WC, washbasin on furniture with travert
- Lounge 27.80m2 Fireplace and stove. Stretched canvas wal
- WC 2 (in shower room and bathroom)
Heating
- Oil central heating with hot water production.
Land
- Land 2659m2 patio terrace at the rear of the house and
View
- Panoramic view on the countryside from the garden around the poo
Ground floor
- Bedroom(s) 28m2 separated from the living room by a bookcase
- Boiler room Oil-fired central heating with hot water producti
- Kitchen 24m2 furnished, wooden elements, stone floor, fir
- Garage With door to Patio at rear of house.
- Entrance lobby 10m2 with beautiful stone staircase
- Lounge 20m2 with access to patio Separating bookcase wit
Outbuildings
- Other Old round stone tower with slate roof in the gard
Windows
- Wood
- Double Glazing
- Shutters maintained woods
Roof
- Tiles
Services
- Nearest town : Catus and Cazals 15 min away, 25 min from Cahors
Energy Performance Diagnosis (Energy report)
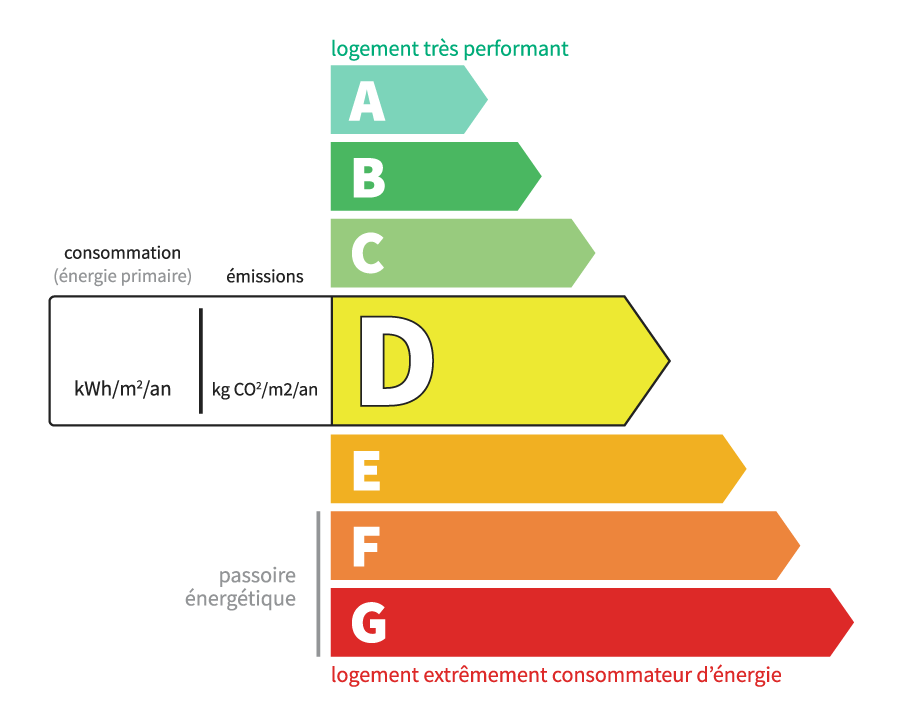
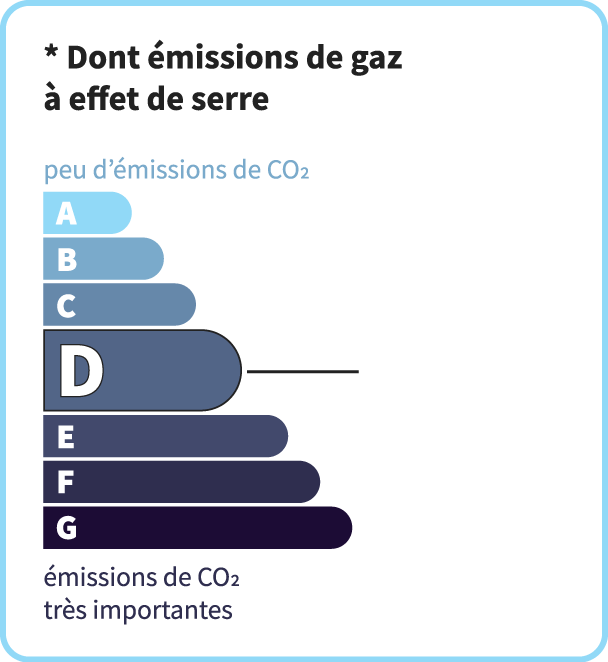
Consommation en énergie primaire :
227 kWh/m2/an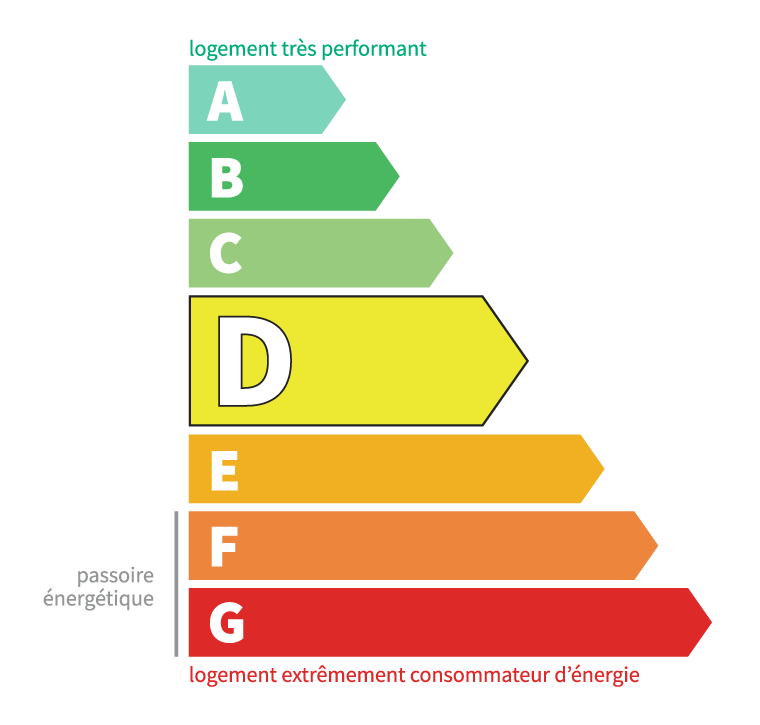
dont Émissions de gaz à effet de serre :
48 kg CO2/m2/an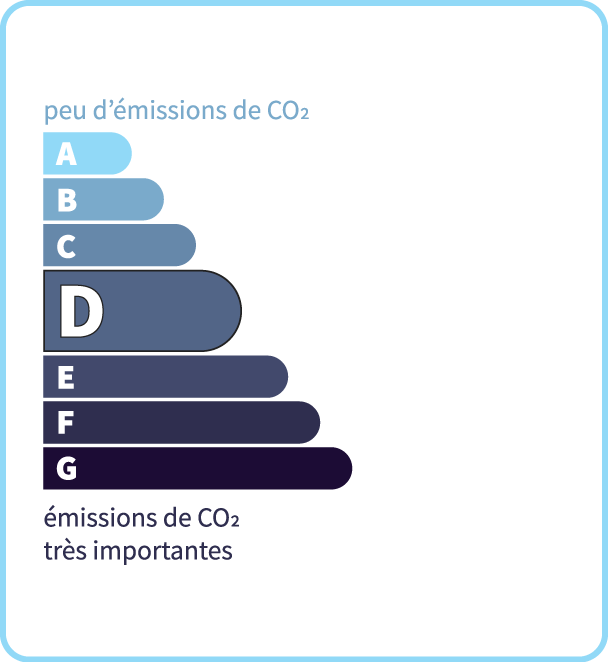
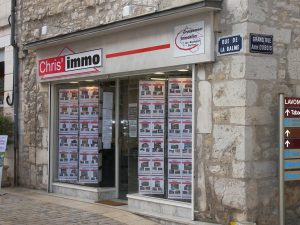

Chris'Immo
17 rue de la Balme46500 GRAMAT
Phone: 05 65 38 11 37
See our fees





























