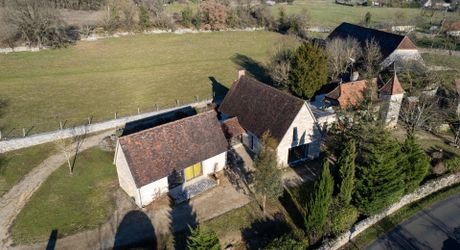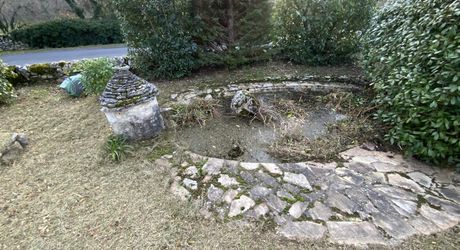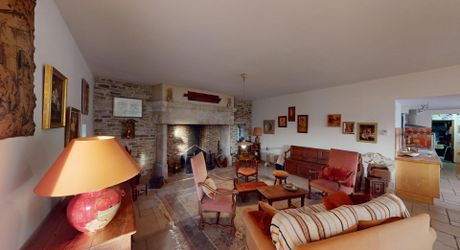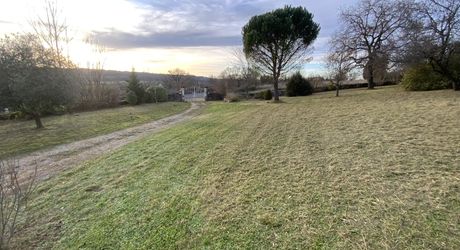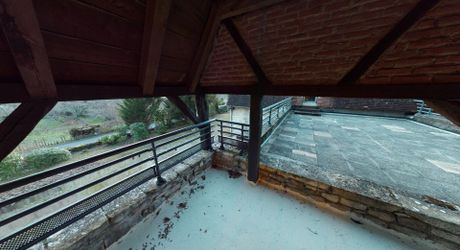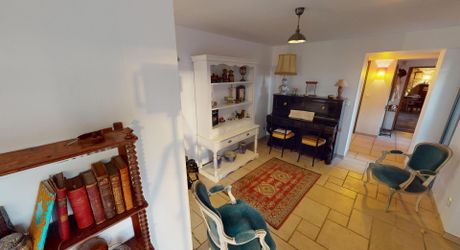Characteristic stone building close to shops on over 3,000m² of land
Description
Complex comprising an old stone house (18th century) and two recent buildings (2007) forming extensions to the original property. The three buildings are linked by two galleries that allow covered passage from one to the other. Garden level: living room (26.55 m²) with inglenook fireplace and souillarde, lava stone floor, pointed exposed stone walls, exposed beams in the ceiling. Kitchen area in souillarde (2.8 M²). Access to first floor by stone staircase. Small lounge (14.45 M²) terracotta floor, exposed stone walls, exposed beams to ceiling, cellar and boiler room. Airlocked section forming a link between the old house and the first extension: Cloakroom and entrance hall, fitted and equipped kitchen, storeroom, dining area and small lounge, lounge (79 m²) with monumental fireplace, gallery (18 m²) with bay window overlooking the garden, 2 bedrooms, shower room with walk-in shower, WC and washbasin, 1st floor: vaulted landing room (6.9 M²), 2 bedrooms, one of which has an en suite bathroom. Bedroom 2: (11.3 M²), stone staircase leading down to the living room and giving access, at the top, to a suspended, partly covered terrace. Landscaped grounds, bordered by low dry-stone walls, cast-iron driveways. Shops 10 minutes away
- 4 Bedrooms
- 10 Rooms
- 1 Bathrooms
- Living space: 264 m²
- Land surface: 3 302 m²
- Terrace surface: 21 m²
- Area: GRAMAT AREA
- Environment: Hamlet
- Condition: Good
- Year: 1750
- Orientation: South
- Kitchen: Opened
- Heating: Heating pump + oil
- Style: Stone
Details
Property location
- Non isolated countryside
1st floor
- Bedroom(s) 10.7/11.30m²
- Landing vaulted ceiling 6.9m²
- Bathroom(s) 2m²
- Terrace
Kitchen equipment
- Oven
- Extractor fan
- Dishwasher
Electrical equipment
- Electric Gate
- Electric Shutters
Other rooms
- Convertible attic 79m²
Land
- Wooded
- fenced
- Parkland
- Entrance gate
- Terrace
Ground floor
- Cellar 7m²
- Bedroom(s) 19.33/20.30m²
- Boiler room 1.4m²
- Corridor 18m²
- Kitchen 37.70m²
- Entrance lobby 2.8m²
- Open plan living area 26.55/ 79m²
- Lounge 14.45m²
- Washroom(s) 13m²
Heating
- Oil central heating for old part
- for expansion
Other equipment
- Double Glazing
- Mains drainage
Windows
- Aluminium
- Double Glazing
- PVC
Services
- Nearest town : GRAMAT 10min
- Nearest airport : 45min
- Nearest motorway : 20min
- Nearest shops : 10 min.
- School 10mi
- Railway Station 10 min.
- Golf 30min
- Hospital 30min
Roof
- Tiles
- Isolation
Energy Performance Diagnosis (Energy report)
• Consommation énergétique (en énergie primaire)

• Emission de gaz à effet de serre


