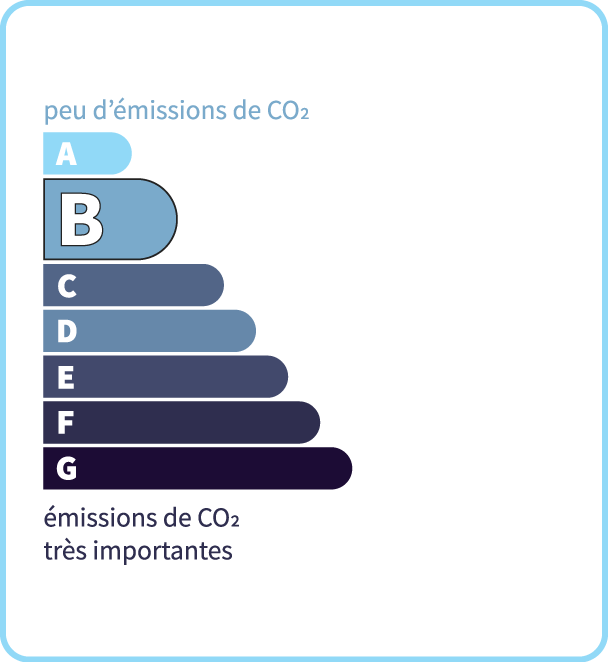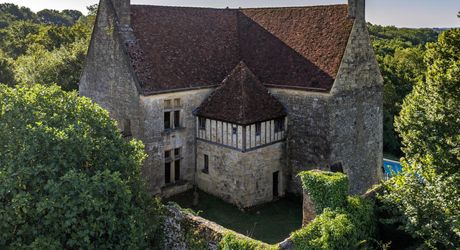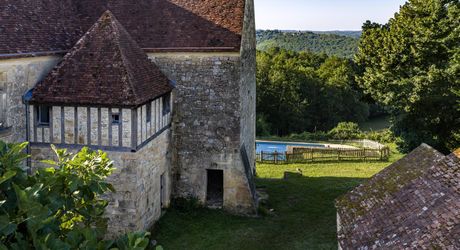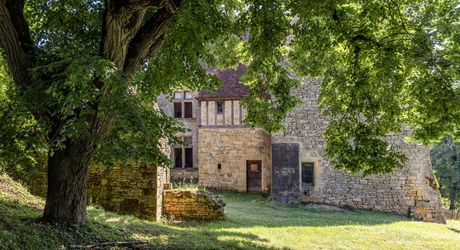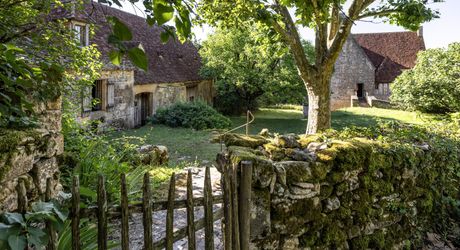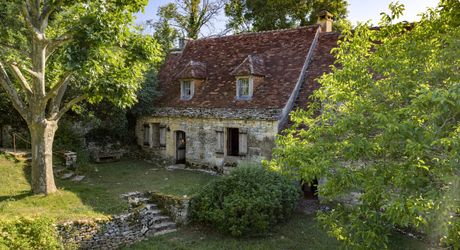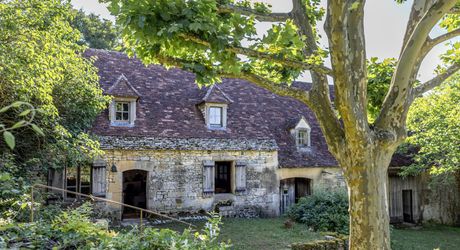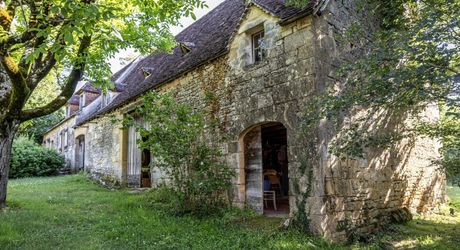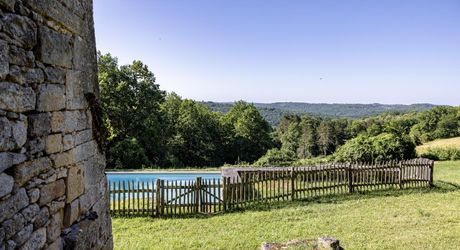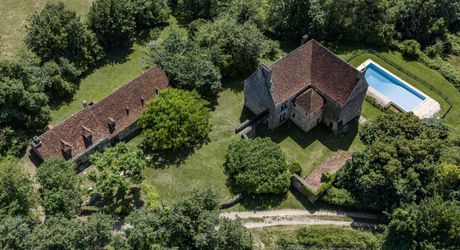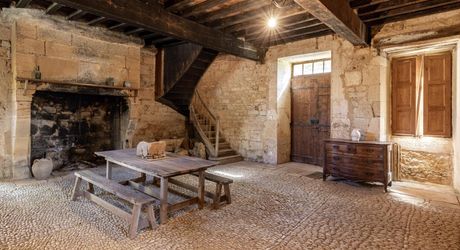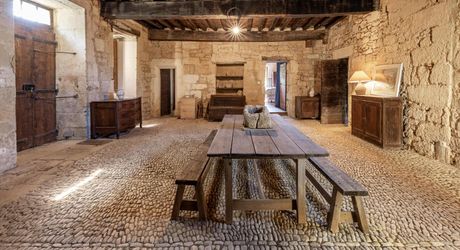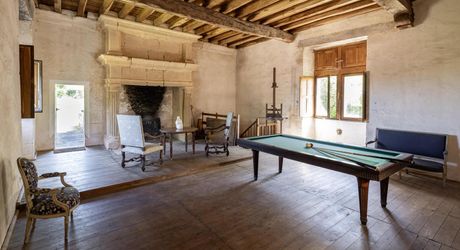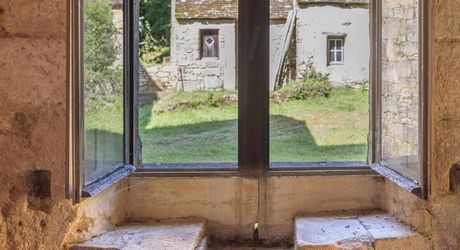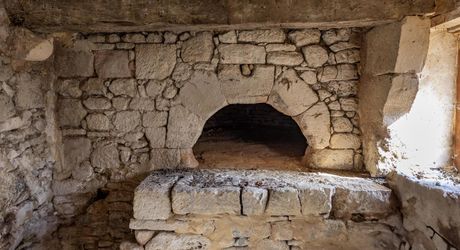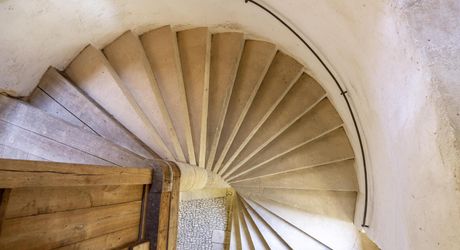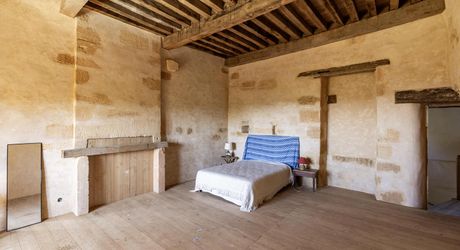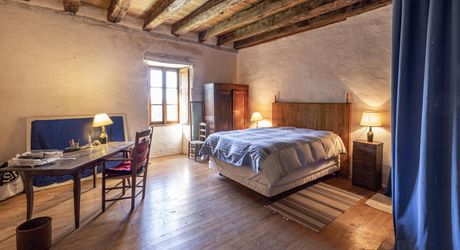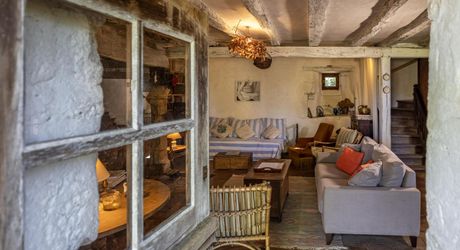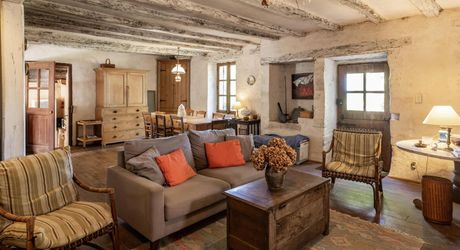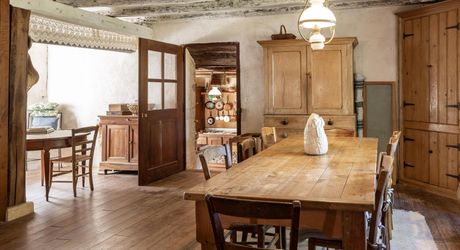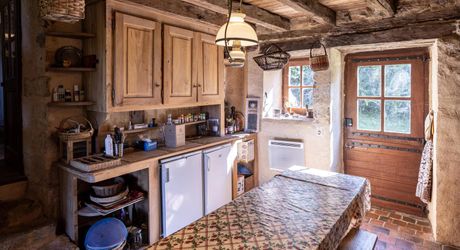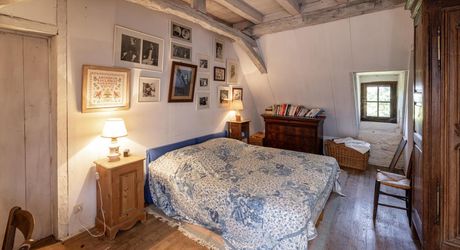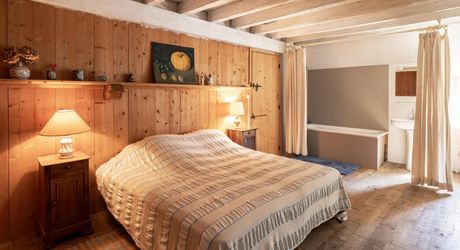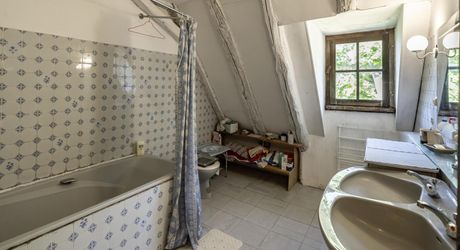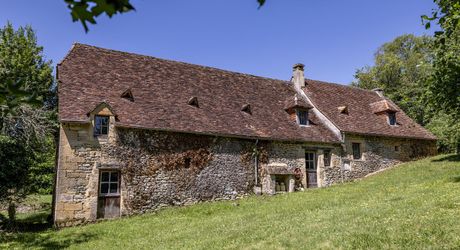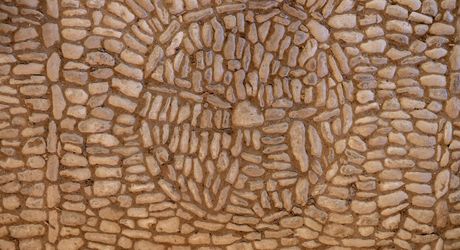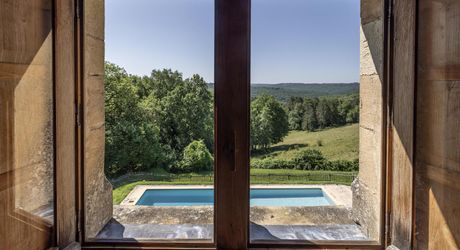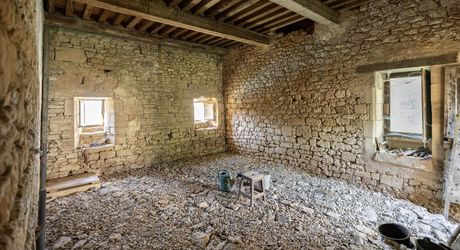Character property dating from the 15th-16th century – Commanding views and 11 hectares of unspoilt countryside
Description
The origins of this rare property, once part of the Château de Beynac, date back to the 15th century. Restored by its current owners, it overlooks the valley from its promontory, offering splendid panoramic views of the surrounding countryside. Set in approximately 11 hectares of meadows and woods, the property guarantees a peaceful and unspoilt living environment. The fortified house, currently undergoing renovation, has approximately 250 m² of living space. It charms with its authenticity and period features: rammed earth floors, majestic stone fireplaces, and three generously sized bedrooms. The tower and stone staircase have been completely rebuilt in the purest traditional style. The Périgord house, with approximately 193 m² of living space, was restored around thirty years ago. It offers a convivial living space comprising four bedrooms, three shower rooms and a beautiful living room. In addition, there are several outbuildings, including an old bakery, an adjoining barn, and a large 6.5 x 15 metre swimming pool, ideal for enjoying the peace and quiet of the surroundings. An exceptional property combining authenticity, historical charm and nature, in the heart of the most sought-after part of the Périgord.
- 7 Bedrooms
- 10 Rooms
- 4 Bathrooms
- Living space: 440 m²
- Land surface: 113 423 m²
- Area: LES EYZIES AREA
- Environment: Non isolated countryside
- Condition: Undefined
- Year: 1450
- Orientation: South-West
- Kitchen: Independant
- Heating: Oil
- Style: Stone
Details
Property location
- Isolated countryside
- Non isolated countryside
1st floor
- Bedroom(s) 36m² with fireplace, mullioned window and magnifi
- Landing 9m²
- Living room 56m² with 15th-century stone fireplace and mullio
- WC 4m² detached
Other equipment
- Fireplace many stone and period
Basement
- Basement / Cellar
Roof
- Tiles
Ground floor
- Bedroom(s) 32m² with fireplace, chestnut parquet flooring, b
- Kitchen 31m² to finish
- Entrance lobby approx. 10m² with adobe floor and stone staircase
- Lounge 56 m² dining room with sink, authentic 15th-cent
- WC 2m² detached
Outbuildings
- Bread Oven 12m² bakery with oven in good condition
- Barn adjoining and communicating with the Périgord dwe
- House renovated. Ground floor: 57m² living room + stone
- Other
Services
- Nearest shops : 10 minutes away
- School 10 minutes away
- Railway Station 10 minutes away
Land
- Wooded
- Swimming Pool 6.5m x 15m with beautiful views
Energy Performance Diagnosis (Energy report)
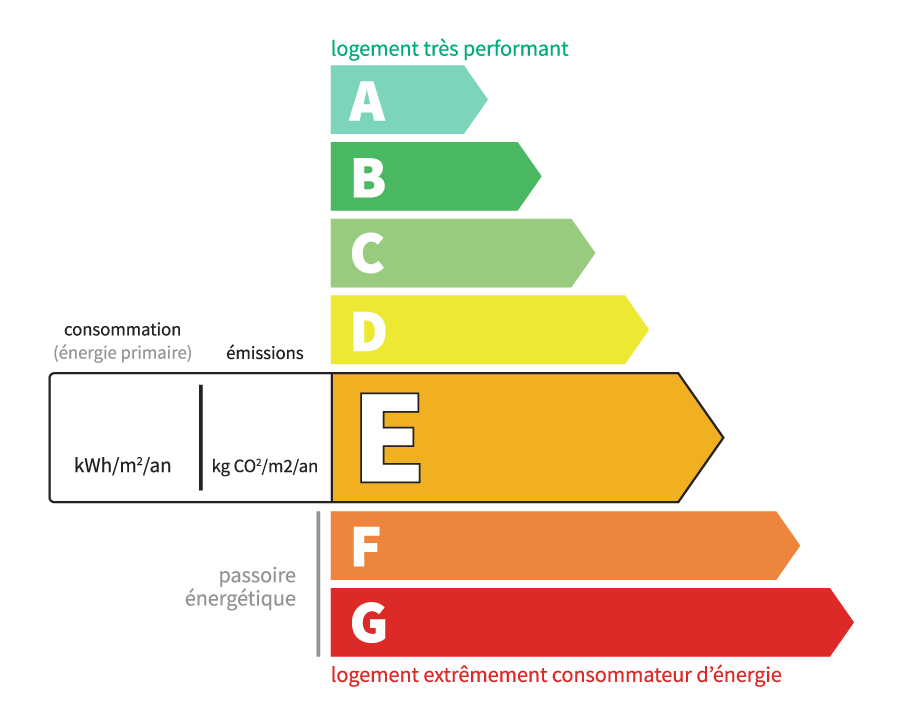
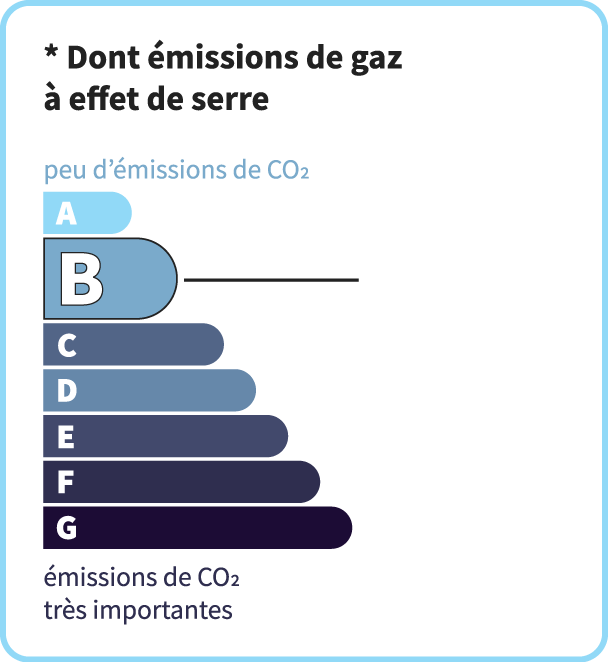
Consommation en énergie primaire :
293 kWh/m2/an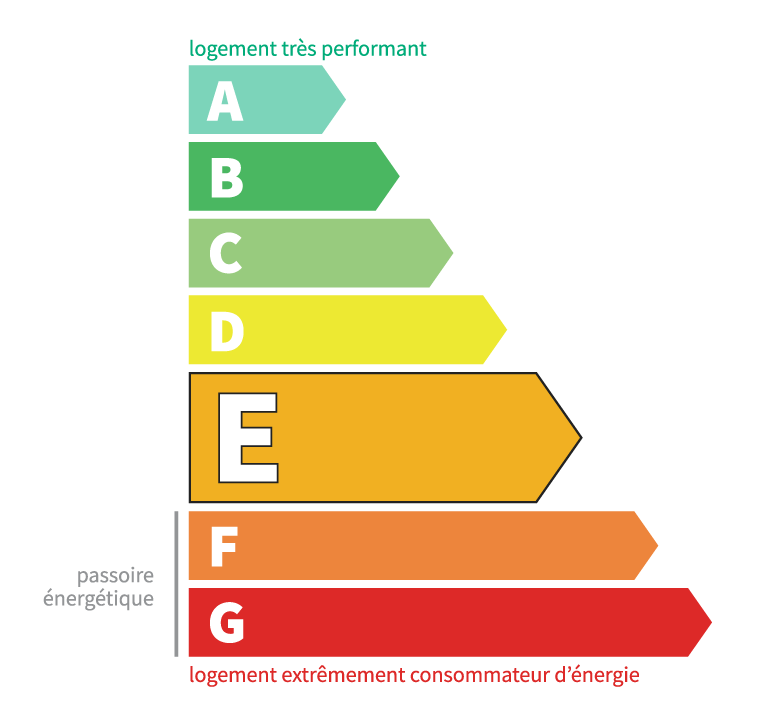
dont Émissions de gaz à effet de serre :
9 kg CO2/m2/an