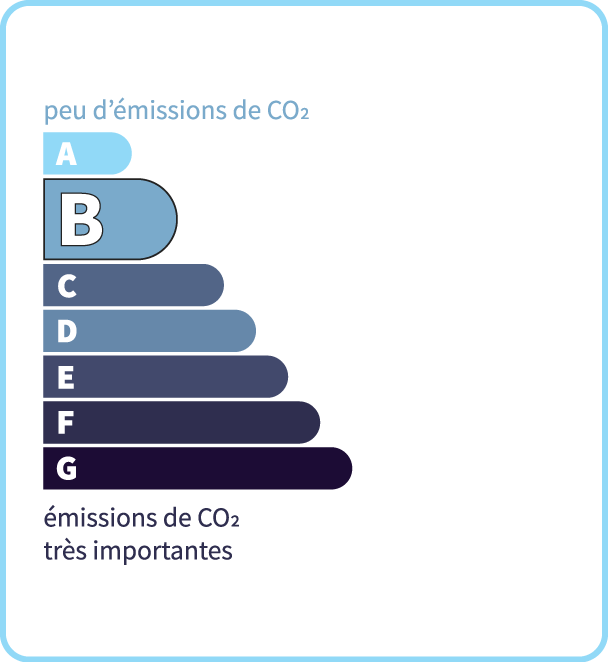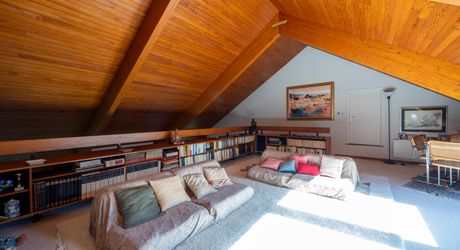Brive, Large 268m² 5-bedroom architect-designed house with city views, park and swimming pool.
Description
On the hills overlooking the town, in a quiet, highly sought-after residential area, this magnificent contemporary house, which won a major architecture award, comprises : Ground floor: large entrance hall, study area, cloakroom, large living room with fireplace, kitchen, utility room, dining room, 3 bedrooms, 1 bathroom, 1 shower room, 2 wc. Garden level: landing room, large lounge, 2 bedrooms, shower room, wc, double garage, cellar, wine cellar. First floor: sitting room with library, 2 attics (possibility of converting the largest). Attractive enclosed mature grounds of 2384m². Pool house with summer kitchen, covered terrace, cloakroom, shower, wc, utility room. Swimming pool 11x5 with decking and roller shutter. Information on the risks to which this property is exposed is available on the Géorisques website: www.georisques.gouv.fr
- 5 Bedrooms
- 12 Rooms
- 4 Bathrooms
- Garage: 2 car(s)
- Living space: 268 m²
- Land surface: 2 384 m²
- Terrace surface: 30 m²
- Property tax: 3 562 €
- Area: MALEMORT AREA
- Environment: Residential Area
- Condition: Good
- Year: 1982
- Orientation: East West
- Kitchen: Independant
- Heating: Electricity
- Style: Traditional
Details
Garden Level
- Basement / Cellar 12.60m² wine cellar + 18m² wine cellar
- Bedroom(s)
- Corridor 6.5m²
- Room 15.25m² landing
- Shower Room 3m²
- Sitting Room 43m²
- WC 1.5m²
1st floor
- Attic 35m²
- Mezzanine
Heating
- Wood
- Electric
Windows
- Aluminium
- Double Glazing
- Shutters
Land
- Private carriage-way
- fenced
- Parkland 2384m²
- Swimming Pool 11 x 5 chlorine with roller shutter
- Entrance gate Electric
View
- Panoramic view
Ground floor
- Utility Room 4.70m²
- Office(s) 12m²
- Bedroom(s) 15m ², 13.62m ² and 13.34m ², and
- Corridor 12m²
- Kitchen 10.70m²
- Entrance lobby 3.30m²
- Dining Room 11.60m²
- Bathroom(s) 6.65m²
- Washroom(s) 2.70m²
- WC 5.30m ² and 1.5m
Outbuildings
- Garage 41m²
- pool house 30m²
Other equipment
- Mains drainage
Services
- Nearest airport : 15 minutes
- Nearest motorway : 5 minutes
- School
- Railway Station
- Golf
- Hospital
Roof
- Tiles
- Isolation
Energy Performance Diagnosis (Energy report)
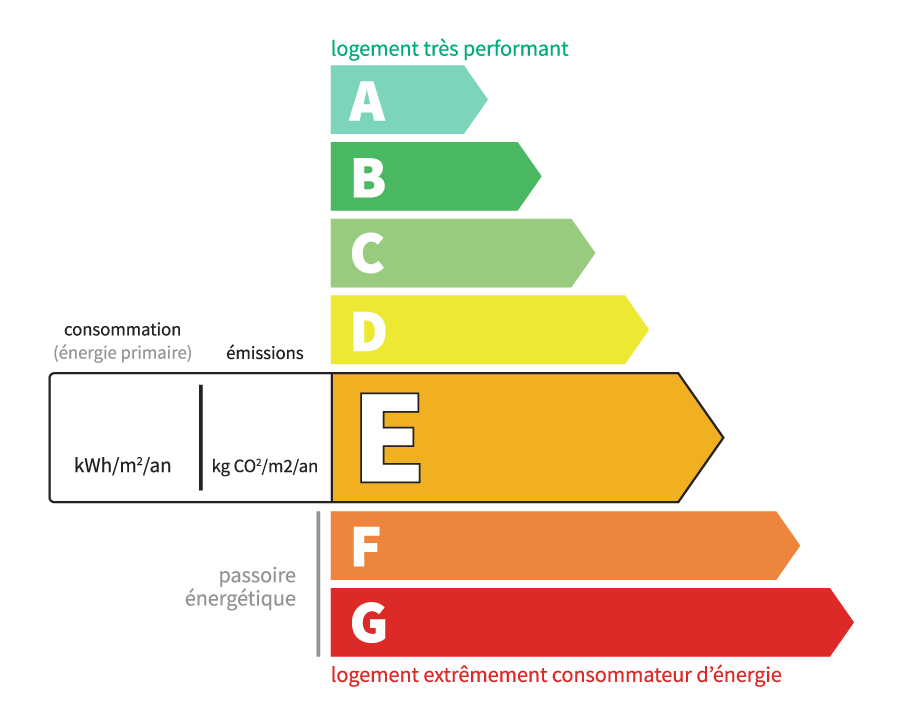
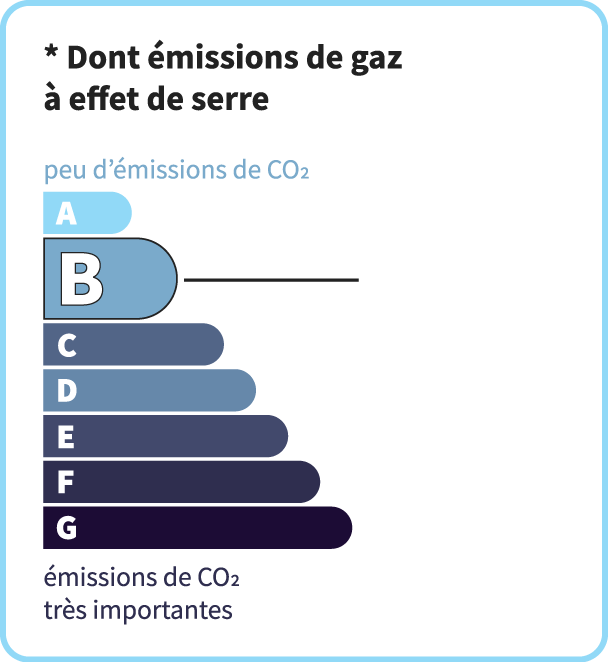
Consommation en énergie primaire :
326 kWh/m2/an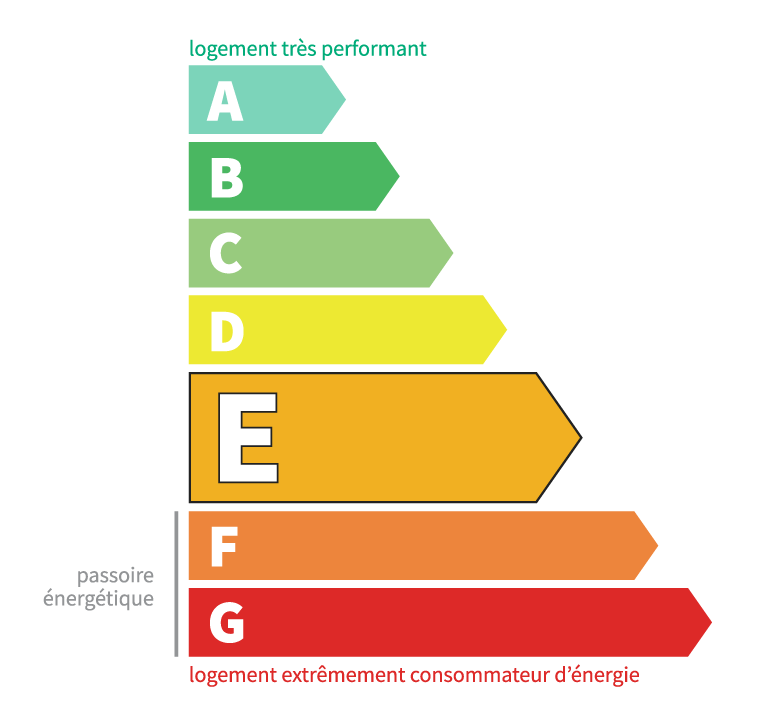
dont Émissions de gaz à effet de serre :
10 kg CO2/m2/an