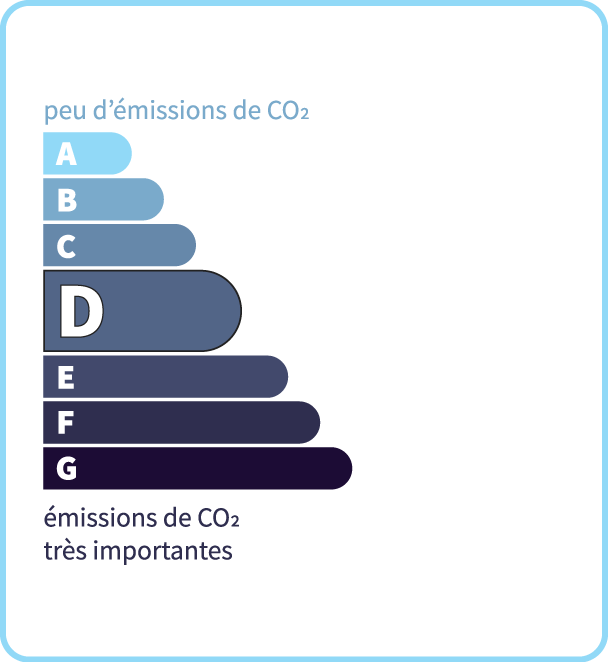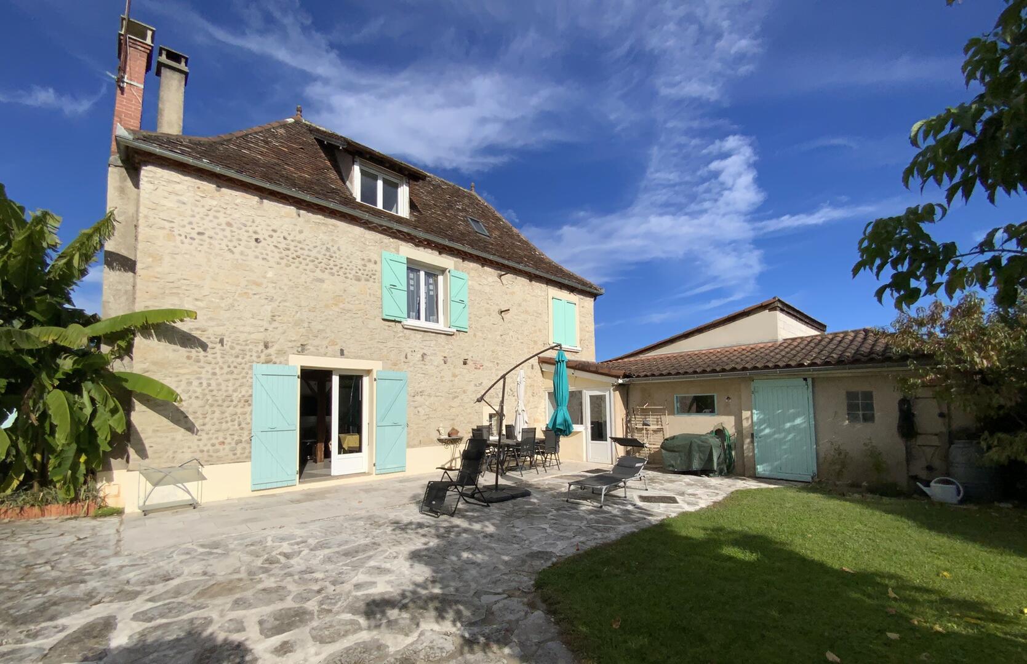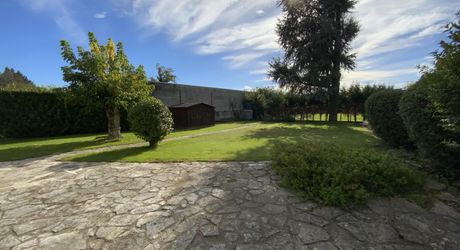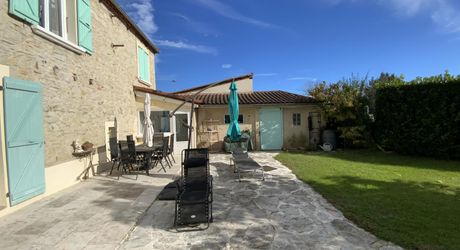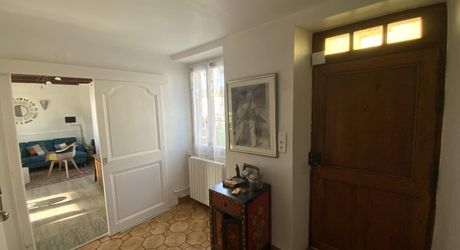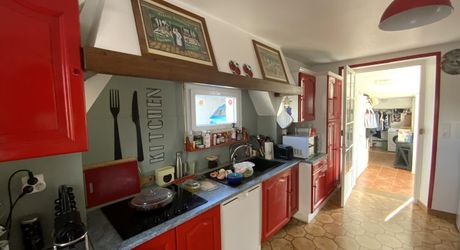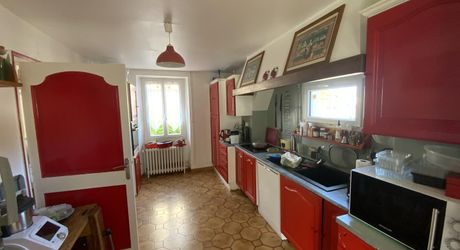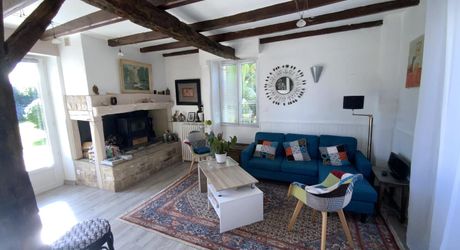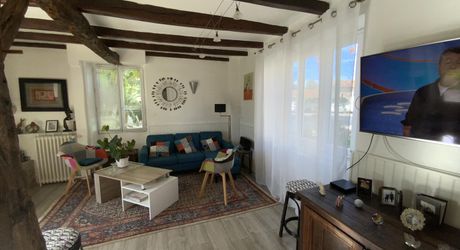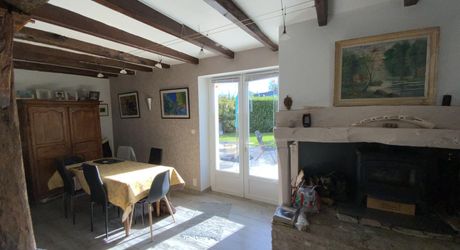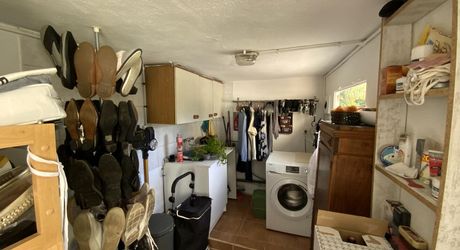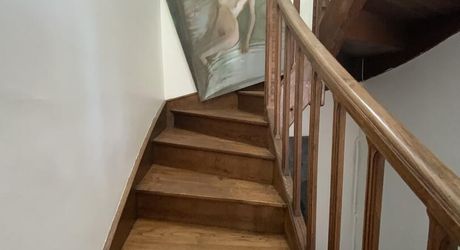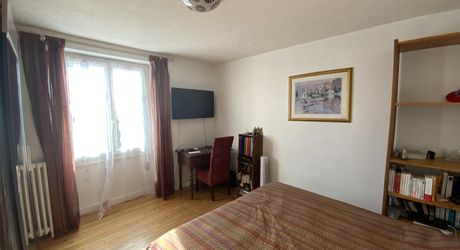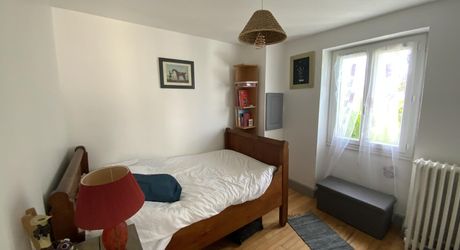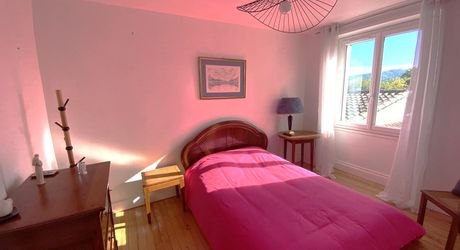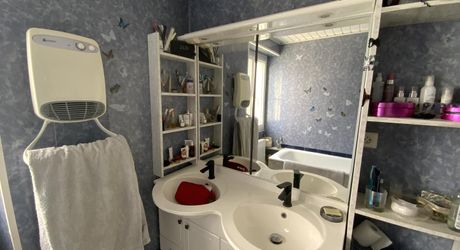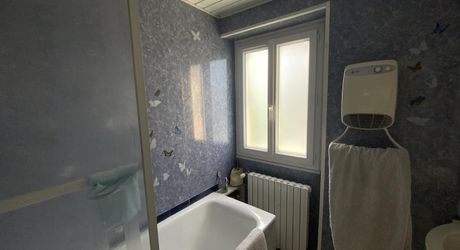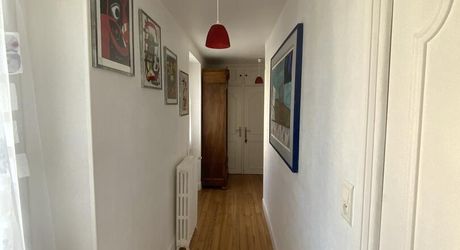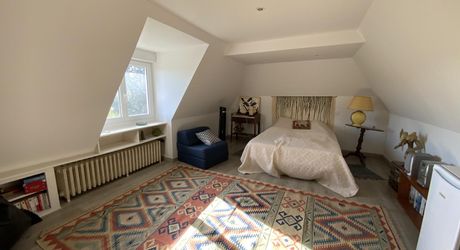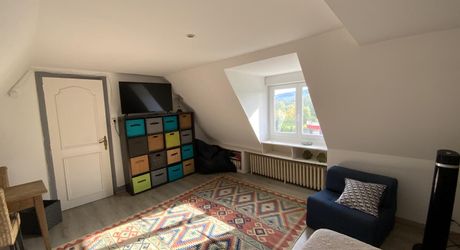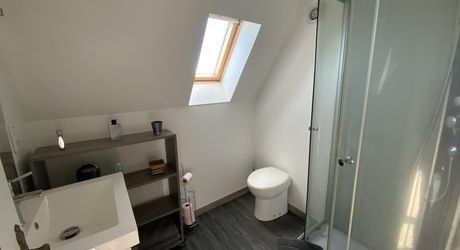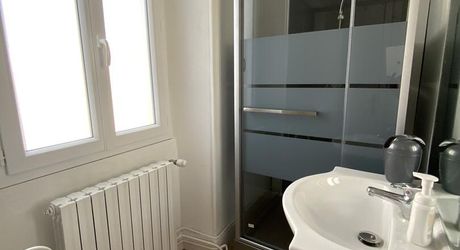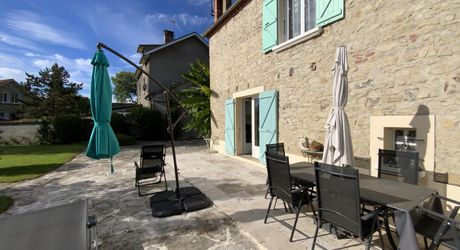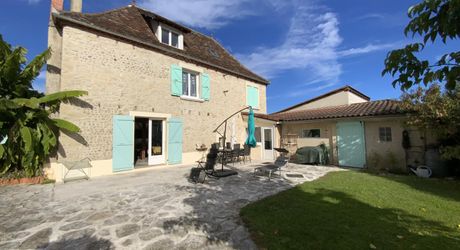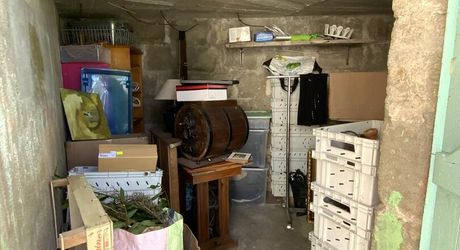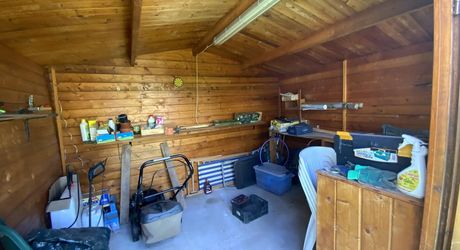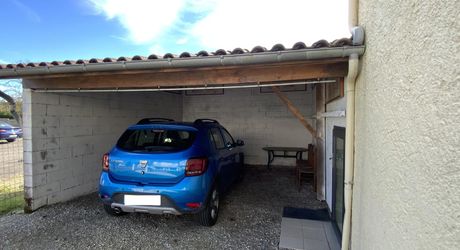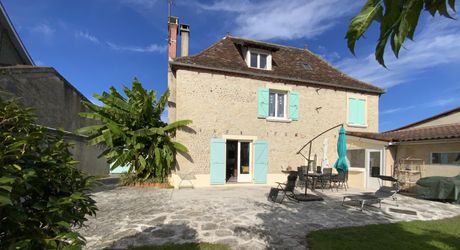Bretenoux area, 4-bedroom house for sale, close to all amenities, with garden and outbuildings.
Description
Bretenoux area, charming house with bright and cosy rooms. With approximately 125 m² of living space, this townhouse offers a beautiful living room with a wood-burning stove, a separate fitted kitchen, a laundry room, and direct access to a lovely terrace opening onto a garden with space for a swimming pool. Upstairs there is a master bedroom with en-suite shower room, two additional bedrooms and a bathroom. The top floor offers a second suite with shower room and WC, ideal for entertaining or creating a separate space. The wooded garden, with a well, is perfect for relaxing in complete privacy. Private parking, a basement and a utility room complete this practical and pleasant property. Ideal central location, combining proximity to amenities and tranquillity. Information on the risks to which this property is exposed is available on the Géorisques website: www.georisques.gouv.fr
- 4 Bedrooms
- 5 Rooms
- 1 Bathrooms
- Living space: 125 m²
- Land surface: 756 m²
- Property tax: 1 910 €
- Area: BRETENOUX AREA
- Environment: Urban
- Condition: Good
- Kitchen: Independant
- Heating: Wood & Oil
Details
Property location
- Town Center
1st floor
- Bedroom(s) 13.60 m² / 10 m² / 10 m² / 10 sq.m.
- Corridor 8.40 m²
- Shower room(s) 2.97 m²
- Bathroom(s) 3.98 m²
- WC
Outbuildings
- Shed carport
- Annex basement 39 m² / garden shed 9.50 m² / storeroom
Financial data
- property tax 1910 €
Land
- Private carriage-way
- Wooded
- Constructible land
- fenced
- Parkland
Services
- School on site
- Nearest town : Biars sur Cère
- Hospital 20 mins
- Nearest shops : on site
- Nearest motorway : 25 mins
- Nearest airport : 35 mins
- Railway Station on site
- Golf 20 mins
Garden Level
- Utility Room 12.42 m²
- Kitchen 14.50 m²
- Entry 7.73 m²
- Open plan reception 25.19 m²
- Terrace(s)
- WC
2nd floor
- Bedroom(s) 13.25 m²
- Shower room 2.64 m²
- WC
Heating
- Wood
- Oil central heating
Windows
- Double Glazing
- PVC
- Shutters wood casements
Roof
- Tiles
Energy Performance Diagnosis (Energy report)
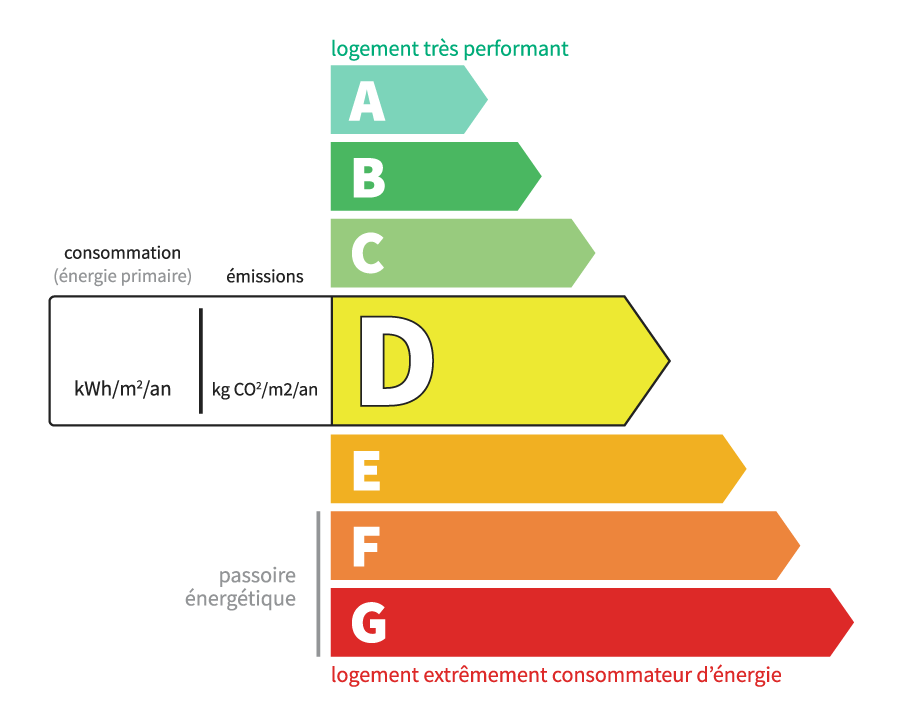
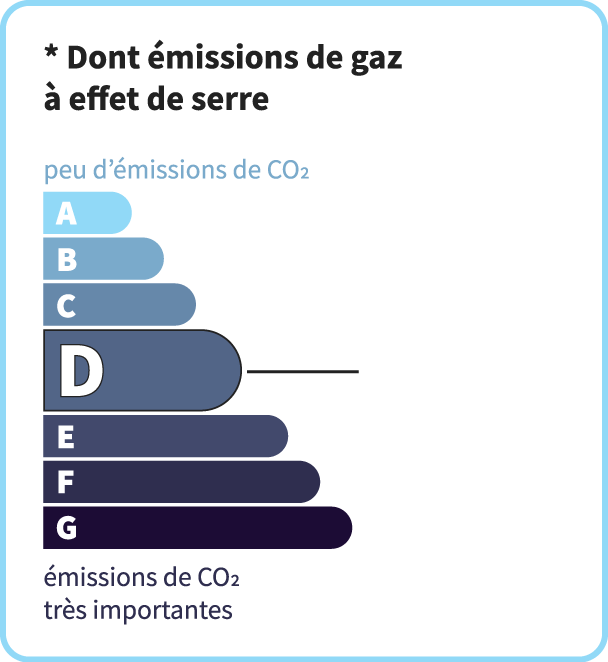
Consommation en énergie primaire :
238 kWh/m2/an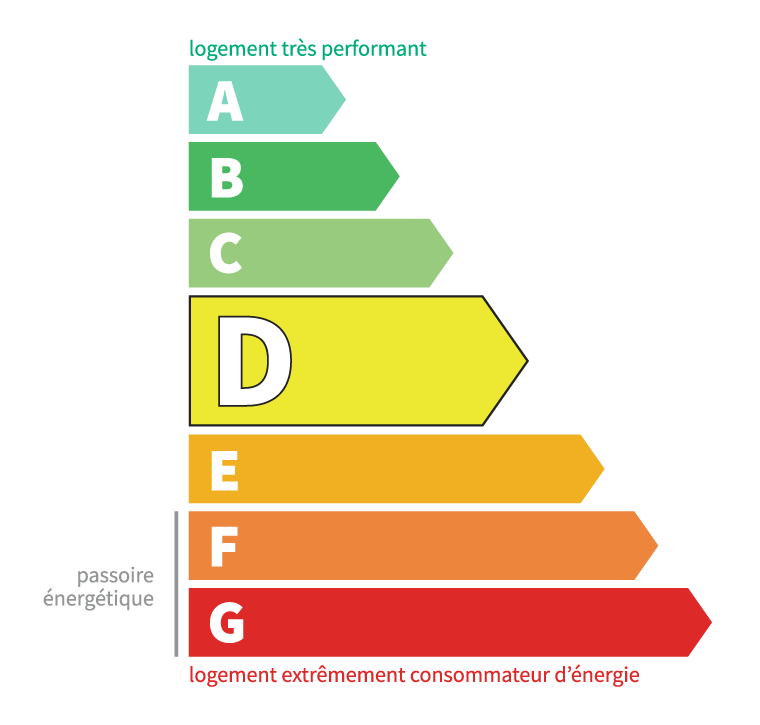
dont Émissions de gaz à effet de serre :
48 kg CO2/m2/an