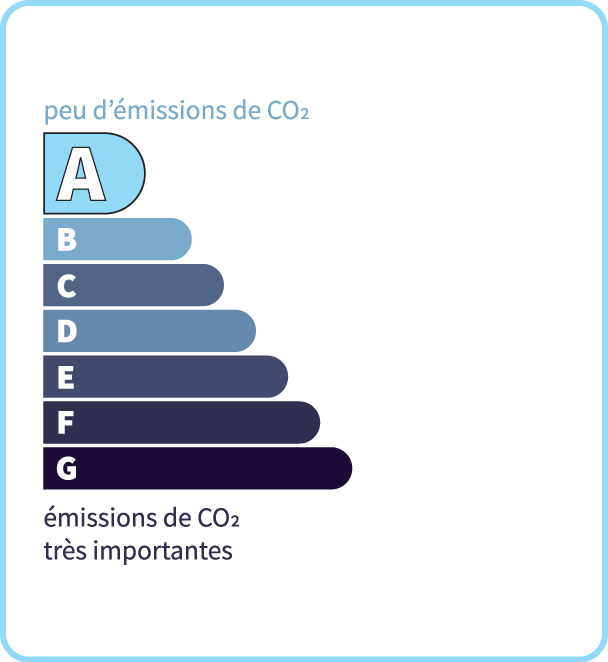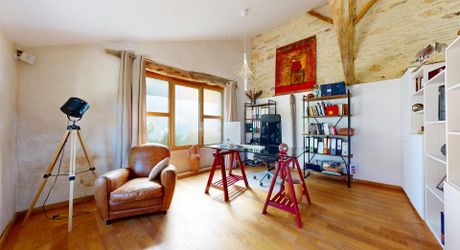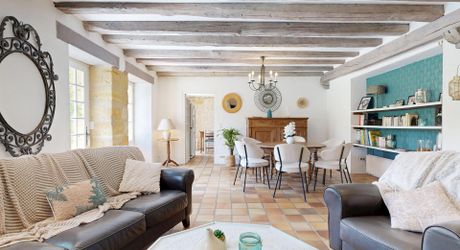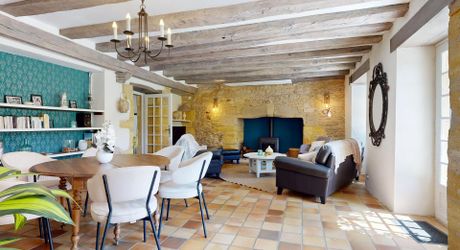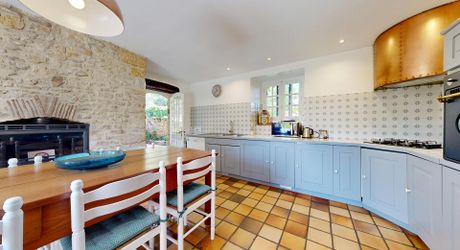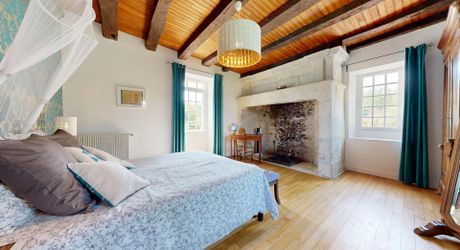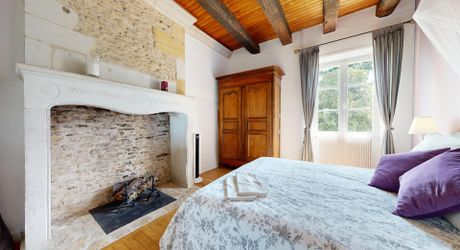Beautiful Perigordian property comprising a 17th century house and gîte
Description
In the heart of a peaceful hamlet, this property comprises a main house, which was carefully renovated in 2017, and a beautiful 17th-century stone residence, combining the charm of the past with modern comforts. This property has been renovated using quality materials, giving it its contemporary character. Nearby hiking trails invite you to discover the surrounding countryside, while local shops and essential services are just a few minutes away by car. This location offers the best of both worlds: the tranquillity of the countryside and the proximity of urban amenities. The main house features a light and airy 60m2 living room where the pellet-fired central heating system distributes heat through the floor and, unexpectedly, through the walls. There are four bedrooms, one of which is on the ground floor. The gîte, designed for a comfortable and convivial stay, has a shaded terrace and two bedrooms. The swimming pool invites you to relax and cool off in the large, pleasant garden. There is a well. Information on the risks to which this property is exposed is available on the Géorisques website www.georisques.gouv.fr
- 7 Bedrooms
- 8 Rooms
- 1 Bathrooms
- Garage: 1 car(s)
- Living space: 295 m²
- Land surface: 4 758 m²
- Property tax: 2 644 €
- Area: ST CYPRIEN AREA
- Environment: Hamlet
- Condition: Very good
- Year: 1900
- Kitchen: Opened
- Heating: Wood pellets
- Style: Stone
Details
Property location
- Hamlet In the heart of the hamlet
1st floor
- Bedroom(s) 3, 45 × 3,36 = 11,64 m²
- Bedroom(s) 3,62 × 2,85 = 10,35 m²
- Bedroom(s) 3,63 × 5,61 = 20,39 m²
- Corridor
- Landing 6,95 × 2,08 = 14,48 m²
- Bathroom(s) 3,51 × 2,67 = 9,40 m²
- WC
Heating
- hot water production
Windows
- Double Glazing
- Simple Glazing
Land
- Wooded
- Constructible land
- fenced
- Swimming Pool 4 x 8, 1.50m deep. 2018. Roller shutter.
- Well
View
- Garden View
Ground floor
- Office(s)
- Utility room 3,66 × 0,82 = 3 m²
- Bedroom(s) 3, 38 × 3,69 = 12,51 m²
- Boiler room 3.22 × 2.82 = 9.17 m² ( 4.5 T of pellets per year
- Kitchen 6.07 x 5.51 = 33.53 m² of floor space
- Open plan living area 13.84 x 4.46 = 61.80 m² of floor space
- Washroom(s) 1,78 × 3,53 = 6,31 m²
- WC
Outbuildings
- Gite
- Garage 6.05 × 6.31 = 38.19 m²6.05 × 6.31 = 38.19 m² ( 20
Other equipment
- Water collection unit 20 m3
- Double Glazing Main house
- Septic tank
Services
- Nearest town : ST CYPRIEN ( all shops and services ) 10 min
- Nearest airport : Bergerac 45 min
- Nearest motorway : 40 min
- Golf 2 golf courses 15-20 min away
- Hospital SARLAT 25 min
Roof
- Tiles
Energy Performance Diagnosis (Energy report)
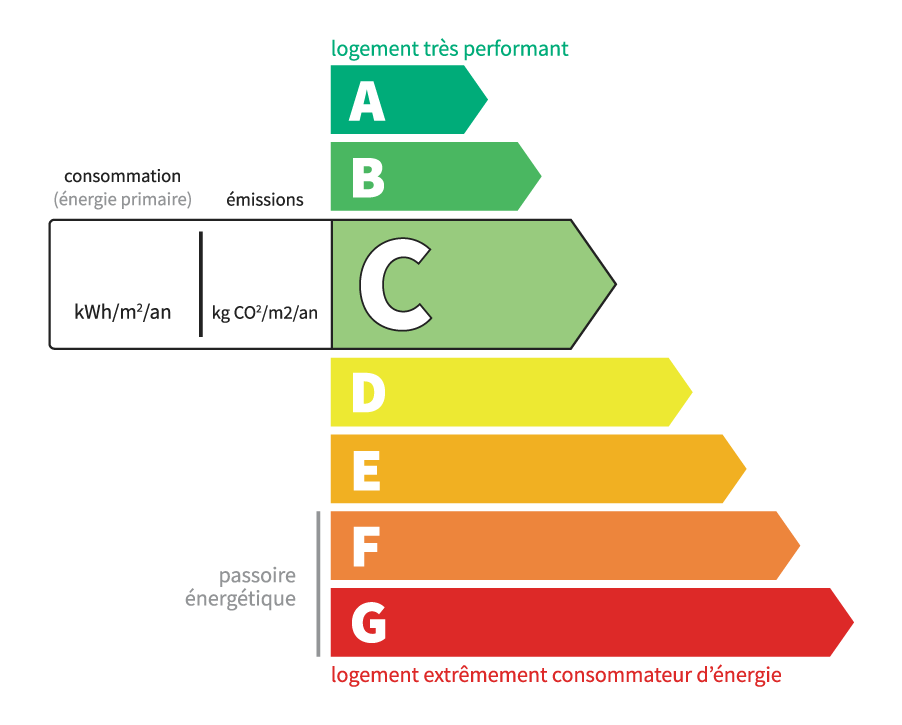
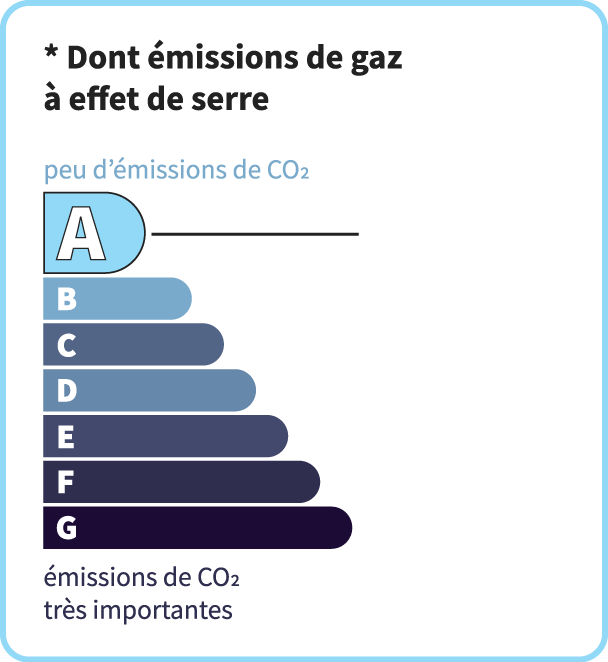
Consommation en énergie primaire :
116 kWh/m2/an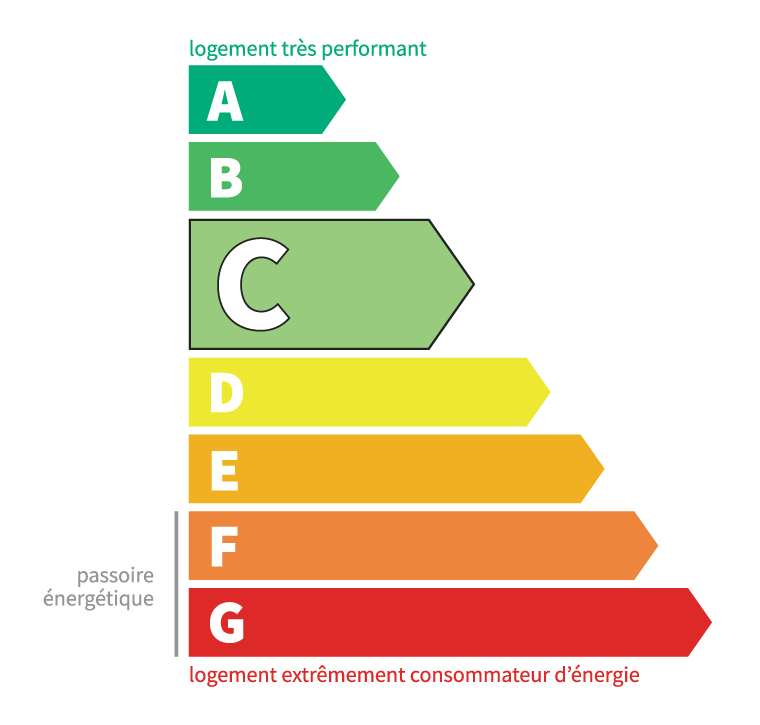
dont Émissions de gaz à effet de serre :
3 kg CO2/m2/an