Barn renovated in 2002, three bedrooms, 1,200 m² of land with views. Outbuilding.
Réf. : GRA1744
Property for Sale House / Character property LABASTIDE MURAT AREA
Description
In the heart of a hamlet, Labastide-Murat sector, barn converted into a house in 2002, offering more than 110 m² of living space over two levels: ground floor: large living room with open-plan kitchen, bedroom, shower room and toilet; garden level: two bedrooms, small lounge/study, toilet with wash-hand basin, cellar, boiler room and utility room. The house, in excellent condition, is set in enclosed grounds with a double garage and enjoys superb views to the east. Shops and amenities 10 minutes away.
Price agency fees INCLUDED:
249 100 €
Price agency fees EXCLUDED:
235 000 €
Agency fees of 6,00%, all tax included, to be paid by the buyer
- 3 Bedrooms
- 4 Rooms
- Garage: 2 car(s)
- Living space: 110 m²
- Land surface: 1 200 m²
- Terrace surface: 15 m²
- Property tax: 662 €
- Area: LABASTIDE MURAT AREA
- Environment: Hamlet
- Condition: Very good
- Year: 1850
- Orientation: South-East
- Kitchen: Opened
- Heating: Oil
- Style: Stone
Details
Property location
- Hamlet
Ground floor
- Bedroom(s) 13,6 m²
- Open plan living area with open kitchen 47 sq.m.
- Washroom(s) 5,9 m²
- Terrace 15 m²
- WC 1
Heating
- Oil central heating new boiler
Other equipment
- Double Glazing
- Septic tank
Land
- fenced 1,200 m² approx.
- Terrace
View
- Panoramic view dominant position
Garden Level
- Utility Room 4,2 m²
- Office 11 m²
- Basement / Cellar / boiler room 44.7 m²
- Bedroom(s) 13.2 and 10.7 m² (storage)
- Sitting Room small lounge/office 5.6 sq.m.
- WC washbasin 2.1 m² / washbasin
Outbuildings
- Garage 37 m²
Kitchen equipment
- Ceramic hob
- Oven
- Fridge
- Extractor fan
- Dishwasher
Windows
- Aluminium
- Double Glazing
- PVC
Roof
- Tiles mechanical good condition
Services
- School 10 mn (pick-up)
- Nearest town : Labastide Murat
- Hospital 25 mn
- Nearest shops : 10 mn
- Nearest motorway : 15 mn
- Nearest airport : Toulouse 1H00, Brive 30 mn
- Railway Station Cahors 25 mn
Energy Performance Diagnosis (Energy report)
Date de réalisation DPE : 01/08/2024
199
45*
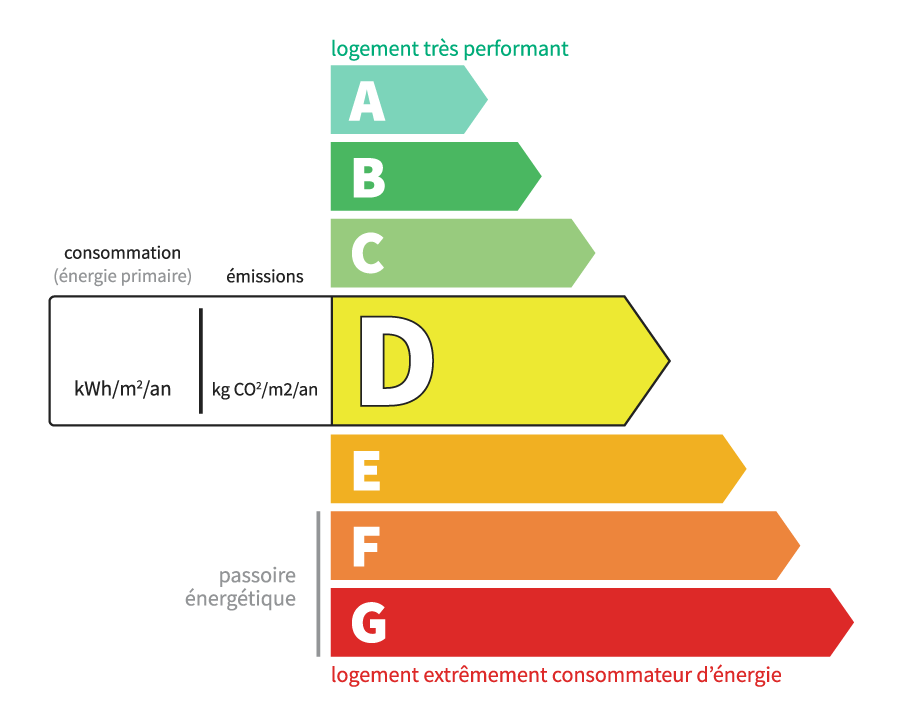
45 kg CO2/m2/an
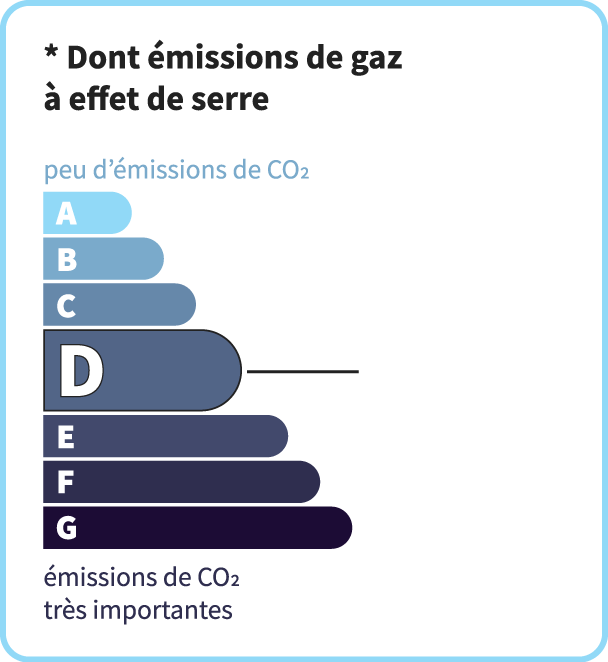
Consommation en énergie primaire :
199 kWh/m2/an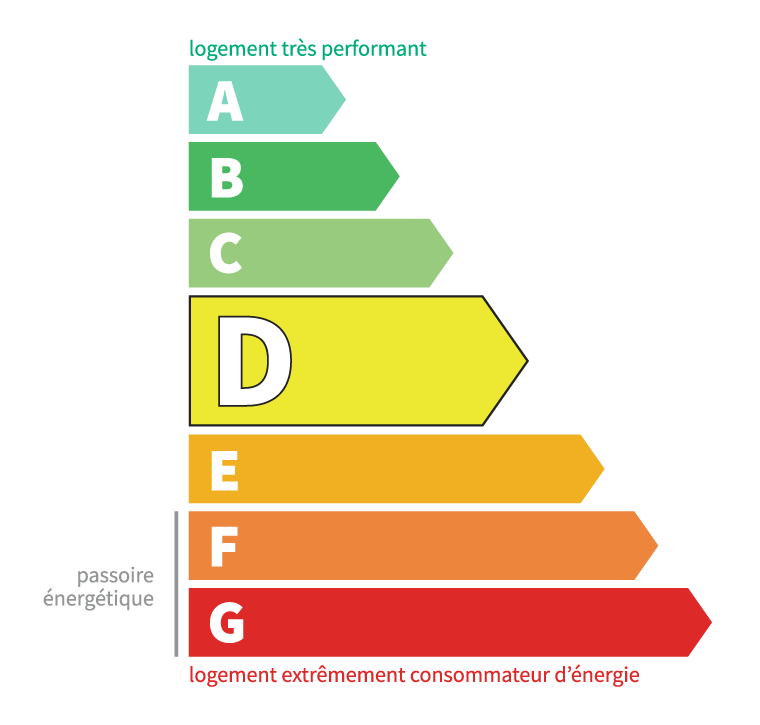
dont Émissions de gaz à effet de serre :
45 kg CO2/m2/an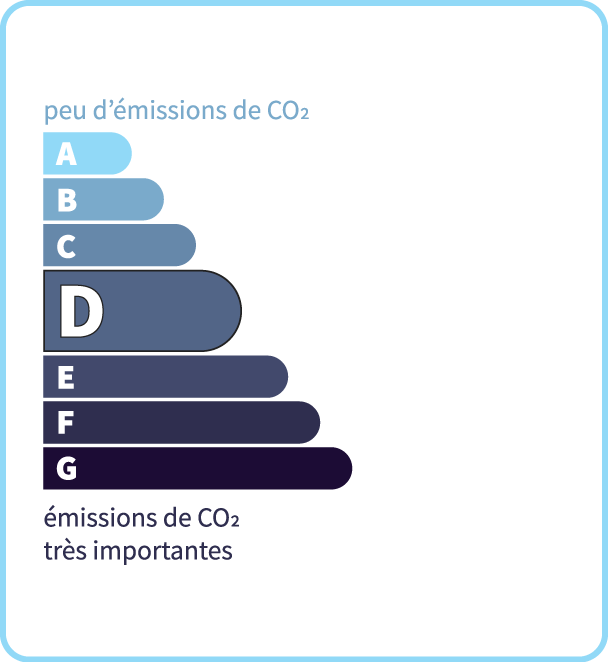
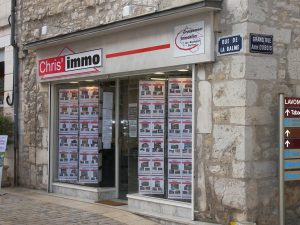

This property is presented by:
46500 GRAMAT
Phone: 05 65 38 11 37
See our fees
Chris'Immo
17 rue de la Balme46500 GRAMAT
Phone: 05 65 38 11 37
See our fees
Chris'Immo
M. Christophe ALLAIS

























